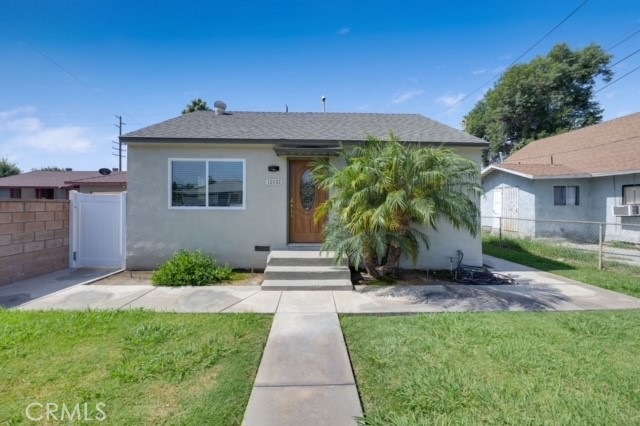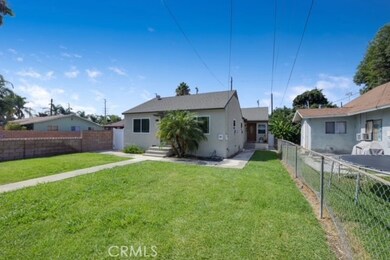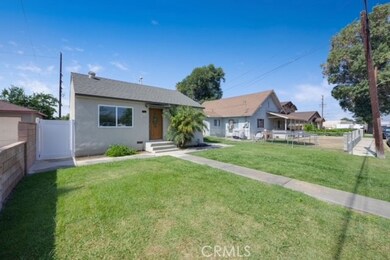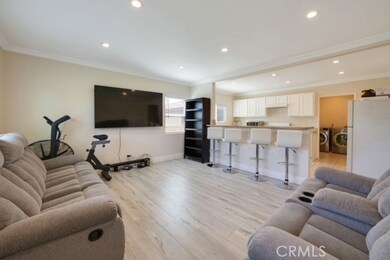
12632 Shreve Rd Whittier, CA 90602
Estimated Value: $824,000 - $1,088,000
Highlights
- All Bedrooms Downstairs
- No HOA
- Laundry Room
- Open Floorplan
- Recessed Lighting
- 5-minute walk to York Field
About This Home
As of October 20212 UNITS - This family duplex has a wonderful open floor plan that offers 2 bedrooms and 1 bathroom in each unit. Property was completely remodeled all throughout with brand new copper plumbing, new electrical wiring and new drywall with insulation. On the ceiling you’ll find new and modern recessed lighting. Both units also have white crown moldings and 4 inch baseboards all around.
Front unit offers a white cozy kitchen with a clean granite bar countertop and tile flooring. Soft grey laminate flooring runs in the living room, and both bedrooms. Both bedrooms have custom made spacious closets for better organization. The bathroom is a clean white color with tile flooring and a new shower fixture. Next to the kitchen is the laundry room for convenience. This unit has fresh interior paint all throughout.
Back unit offers a cozy kitchen with cherry wood oak cabinets and plenty of cabinet space. It also offers a granite bar countertop and tile flooring. Shiny cherry wood laminate flooring runs in the living room, and both bedrooms. Both the bedrooms have custom made spacious closets for better organization. The bathroom is shiny clean with tile flooring. Next to the kitchen is the hallway where the laundry room is located for easy access.
This property has a backyard with manicured landscaping and automatic sprinkler system which also runs in the front yard to keep the grass healthy and green. Perfect for family gatherings or have some peace and quiet with your loved ones. And for parking there is a 2 car garage with an additional parking space for 3 more cars in the driveway. The best chance to afford and buy your first home is here. Live in one unit and rent the other or if you are looking for an investment property with a great passive income, this is it.
Last Agent to Sell the Property
Berkshire Hathaway Home Srvs License #02057893 Listed on: 09/08/2021

Last Buyer's Agent
Berkshire Hathaway Home Srvs License #02057893 Listed on: 09/08/2021

Property Details
Home Type
- Multi-Family
Est. Annual Taxes
- $10,742
Year Built
- Built in 1947
Lot Details
- 7,721 Sq Ft Lot
- 1 Common Wall
- Density is 2-5 Units/Acre
Parking
- 2 Car Garage
- 3 Open Parking Spaces
- Parking Available
- Driveway
Home Design
- Property Attached
Interior Spaces
- 1,664 Sq Ft Home
- Open Floorplan
- Recessed Lighting
- Tile Flooring
- Dishwasher
Bedrooms and Bathrooms
- 4 Bedrooms
- All Bedrooms Down
- 2 Bathrooms
Laundry
- Laundry Room
- 220 Volts In Laundry
Outdoor Features
- Exterior Lighting
Utilities
- Heating System Uses Natural Gas
- 220 Volts in Kitchen
Listing and Financial Details
- Tax Lot 6
- Tax Tract Number 6036
- Assessor Parcel Number 8166001040
- $1,151 per year additional tax assessments
Community Details
Overview
- No Home Owners Association
- 2 Units
Building Details
- 2 Separate Electric Meters
- 2 Separate Gas Meters
- 1 Separate Water Meter
- Insurance Expense $851
- Trash Expense $745
- Water Sewer Expense $1,711
- Operating Expense $3,307
- Net Operating Income $22,973
Ownership History
Purchase Details
Home Financials for this Owner
Home Financials are based on the most recent Mortgage that was taken out on this home.Purchase Details
Home Financials for this Owner
Home Financials are based on the most recent Mortgage that was taken out on this home.Purchase Details
Purchase Details
Home Financials for this Owner
Home Financials are based on the most recent Mortgage that was taken out on this home.Purchase Details
Purchase Details
Purchase Details
Home Financials for this Owner
Home Financials are based on the most recent Mortgage that was taken out on this home.Purchase Details
Purchase Details
Home Financials for this Owner
Home Financials are based on the most recent Mortgage that was taken out on this home.Similar Homes in Whittier, CA
Home Values in the Area
Average Home Value in this Area
Purchase History
| Date | Buyer | Sale Price | Title Company |
|---|---|---|---|
| Almeida Romina | $860,000 | Wfg National Title Company | |
| Palafox Maria | -- | Wfg National Title Company | |
| Trevino Michelle | -- | None Available | |
| Trevino Michelle | $329,000 | First American Title Ins Co | |
| Federal National Mortgage Association | $522,005 | Landsafe Title | |
| Avila Frinett | -- | None Available | |
| Avila Carlos R | $555,000 | Fidelity National Title Co | |
| Garza Gregory | -- | Fidelity National Title Co | |
| Garza Gregory | -- | Northern Counties Title Ins | |
| Garza Katherine D | -- | Southland Title |
Mortgage History
| Date | Status | Borrower | Loan Amount |
|---|---|---|---|
| Open | Almeida Romina | $787,545 | |
| Previous Owner | Trevino Michelle | $75,000 | |
| Previous Owner | Trevino Michelle | $290,000 | |
| Previous Owner | Trevino Michelle | $320,659 | |
| Previous Owner | Garza Gregory | $111,000 | |
| Previous Owner | Avila Carlos R | $444,000 | |
| Previous Owner | Garza Gregory | $50,000 | |
| Previous Owner | Garza Gregory | $250,000 | |
| Previous Owner | Garza Gregory | $200,000 | |
| Previous Owner | Garza Katherine D | $143,840 |
Property History
| Date | Event | Price | Change | Sq Ft Price |
|---|---|---|---|---|
| 10/25/2021 10/25/21 | Sold | $860,000 | 0.0% | $517 / Sq Ft |
| 09/15/2021 09/15/21 | Pending | -- | -- | -- |
| 09/13/2021 09/13/21 | Off Market | $860,000 | -- | -- |
| 09/08/2021 09/08/21 | For Sale | $779,000 | +136.8% | $468 / Sq Ft |
| 01/24/2012 01/24/12 | Sold | $329,000 | +1.5% | $198 / Sq Ft |
| 11/29/2011 11/29/11 | Pending | -- | -- | -- |
| 11/16/2011 11/16/11 | For Sale | $324,000 | -- | $195 / Sq Ft |
Tax History Compared to Growth
Tax History
| Year | Tax Paid | Tax Assessment Tax Assessment Total Assessment is a certain percentage of the fair market value that is determined by local assessors to be the total taxable value of land and additions on the property. | Land | Improvement |
|---|---|---|---|---|
| 2024 | $10,742 | $894,744 | $624,240 | $270,504 |
| 2023 | $10,559 | $877,200 | $612,000 | $265,200 |
| 2022 | $10,376 | $860,000 | $600,000 | $260,000 |
| 2021 | $5,313 | $381,764 | $255,284 | $126,480 |
| 2020 | $5,258 | $377,851 | $252,667 | $125,184 |
| 2019 | $5,232 | $370,443 | $247,713 | $122,730 |
| 2018 | $4,564 | $363,180 | $242,856 | $120,324 |
| 2016 | $4,475 | $349,079 | $233,427 | $115,652 |
| 2015 | $4,481 | $343,836 | $229,921 | $113,915 |
| 2014 | $4,272 | $337,102 | $225,418 | $111,684 |
Agents Affiliated with this Home
-
Micaela Solis

Seller's Agent in 2021
Micaela Solis
Berkshire Hathaway Home Srvs
(626) 409-3142
2 in this area
98 Total Sales
-
J.J. Lopez

Seller's Agent in 2012
J.J. Lopez
CENTURY 21 REALTY MASTERS
(323) 722-7373
12 Total Sales
-
D
Buyer's Agent in 2012
DORIS MELENDEZ
REH REAL ESTATE
(323) 346-1593
2 Total Sales
Map
Source: California Regional Multiple Listing Service (CRMLS)
MLS Number: DW21196853
APN: 8166-001-040
- 12718 Shreve Rd
- 12732 McGee Dr
- 13239 Mulberry Dr
- 13308 Oval Dr
- 13011 Close St
- 12429 Lambert Rd Unit 12423
- 13129 Helmer Dr
- 13526 Dunton Dr
- 12005 Washington Blvd
- 8537 Painter Ave
- 9452 Greening Ave
- 8313 Washington Ave
- 9223 Firebird Ave
- 13310 Reis St
- 9610 Greening Ave
- 9824 Hawkstone Ave
- 8017 Greenleaf Ave
- 9246 Tarryton Ave
- 8146 Bright Ave
- 13649 Foxley Dr
- 12632 Shreve Rd
- 12638 Shreve Rd
- 12626 Shreve Rd
- 12702 Shreve Rd
- 12619 Mulberry Dr
- 12710 Shreve Rd
- 12614 Shreve Rd
- 12712 Shreve Rd
- 12629 Shreve Rd
- 12625 Shreve Rd
- 12637 Shreve Rd
- 12621 Shreve Rd
- 12701 Shreve Rd
- 12615 Shreve Rd
- 8936 Santa fe Springs Rd
- 12713 Shreve Rd
- 12724 Shreve Rd
- 8930 Santa fe Springs Rd
- 12717 Shreve Rd
- 12728 Shreve Rd






