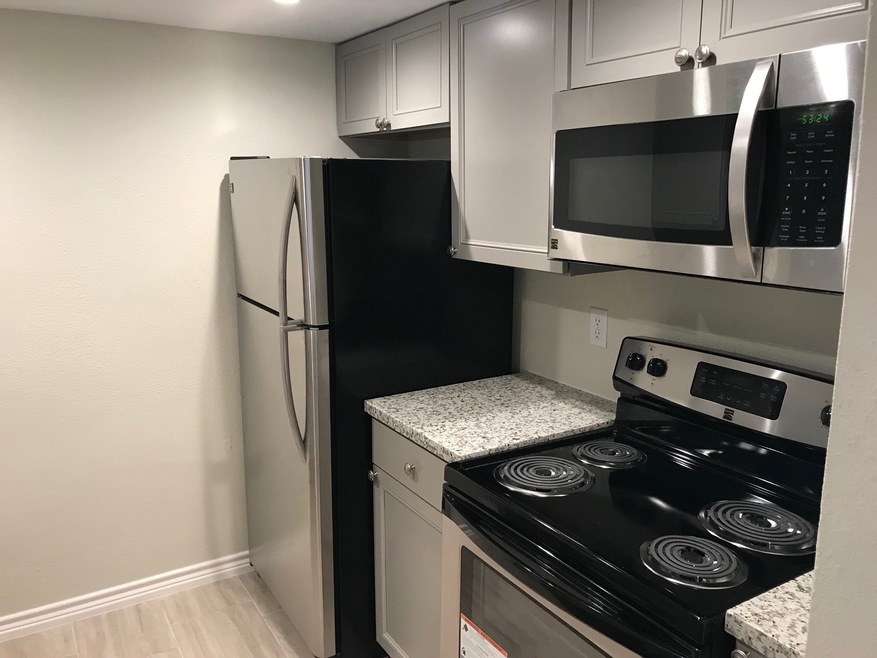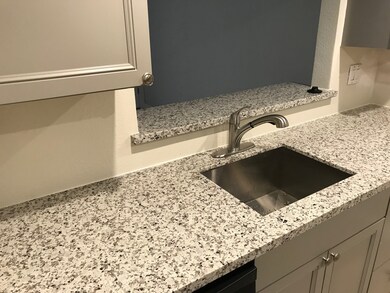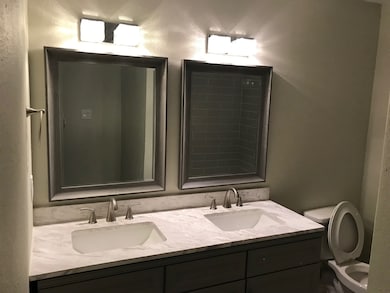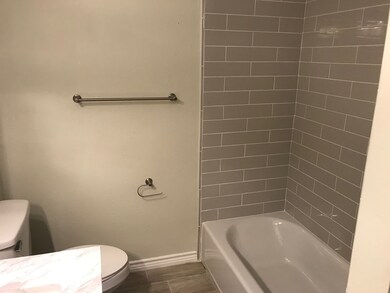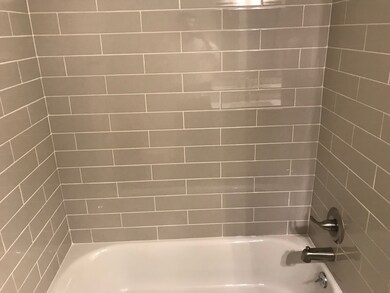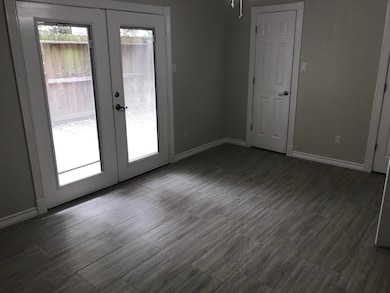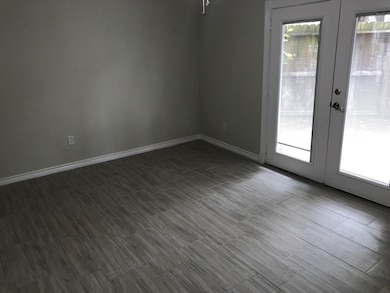12633 Memorial Dr Unit 21 Houston, TX 77024
Tealwood/The Villages NeighborhoodHighlights
- 15.5 Acre Lot
- Deck
- Corner Lot
- Frostwood Elementary School Rated A
- Traditional Architecture
- Community Pool
About This Home
ALL BILLS PAID!!! ELECTRICITY, WATER, AND GAS. BEAUTIFULLY UPDATED INTERIOR! Luna grey granite countertops, grey wood plank tile flooring throughout, stainless steel appliances: refrigerator/ice maker, microwave, dishwasher, range/oven. Washer and dryer included. Large private patio. 1st floor, 2 large closets, reserved covered parking space located a few steps to the back door. GREAT LOCATION: Frostwood Elementary, Memorial Middle, Memorial High Schools. Easy access to I-10, Beltway 8, and Terry Hershey Park for jogging or biking. Close to shopping at City Centre and Memorial City Mall. Call today for an appointment!
Condo Details
Home Type
- Condominium
Est. Annual Taxes
- $3,358
Year Built
- Built in 1969
Lot Details
- North Facing Home
- Fenced Yard
Home Design
- Traditional Architecture
Interior Spaces
- 748 Sq Ft Home
- 1-Story Property
- Ceiling Fan
- Family Room Off Kitchen
- Tile Flooring
- Stacked Washer and Dryer
Kitchen
- Electric Oven
- Electric Range
- Microwave
- Dishwasher
- Disposal
Bedrooms and Bathrooms
- 1 Bedroom
- 1 Full Bathroom
- Bathtub with Shower
Home Security
Parking
- 1 Detached Carport Space
- Additional Parking
- Assigned Parking
- Unassigned Parking
Outdoor Features
- Courtyard
- Deck
- Patio
Schools
- Frostwood Elementary School
- Memorial Middle School
- Memorial High School
Utilities
- Forced Air Zoned Heating and Cooling System
- Municipal Trash
- Cable TV Available
Listing and Financial Details
- Property Available on 7/2/25
- Long Term Lease
Community Details
Overview
- Front Yard Maintenance
- Creative Property Association
- Pines Condo Subdivision
Recreation
- Community Pool
Pet Policy
- Call for details about the types of pets allowed
- Pet Deposit Required
Security
- Fire and Smoke Detector
Map
Source: Houston Association of REALTORS®
MLS Number: 77002509
APN: 1118290030001
- 12633 Memorial Dr Unit 71
- 12633 Memorial Dr Unit 14
- 12633 Memorial Dr Unit 83
- 12633 Memorial Dr Unit 250
- 12633 Memorial Dr Unit 186
- 12633 Memorial Dr Unit 236
- 12633 Memorial Dr Unit 72
- 12633 Memorial Dr Unit 170
- 12633 Memorial Dr Unit 4
- 12625 Memorial Dr Unit 4
- 12625 Memorial Dr Unit 87
- 12625 Memorial Dr Unit 11
- 12625 Memorial Dr Unit 139
- 216 Morningside Park St
- 12645 Rip Van Winkle Dr Unit 26
- 212 Morningside Park St
- 152 Litchfield Ln
- 213 Sutton Row Place
- 211 Sutton Row Place
- 12564 Memorial Dr
