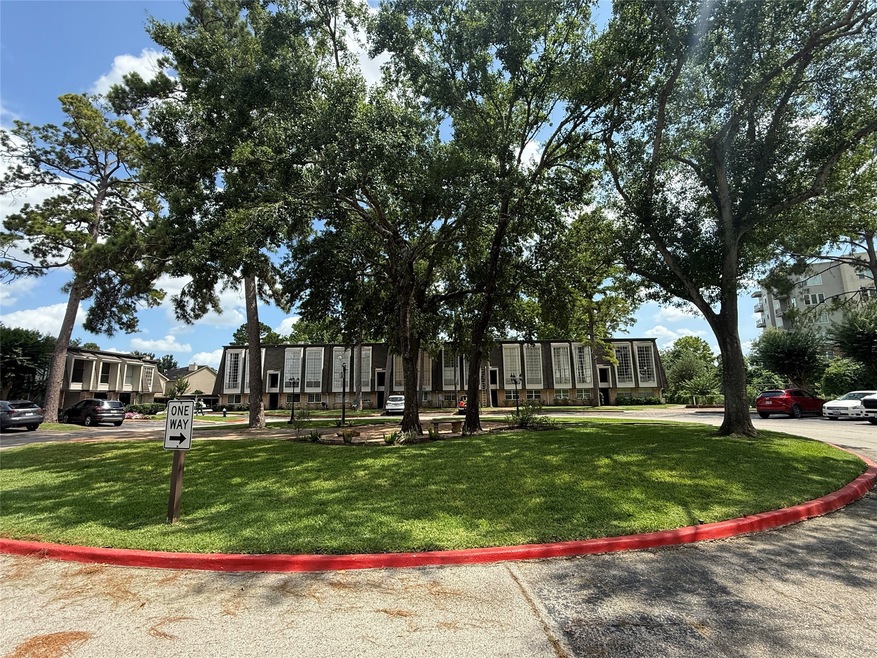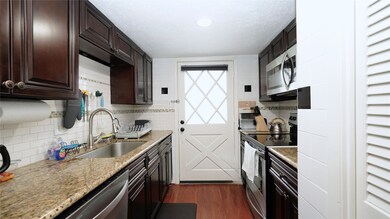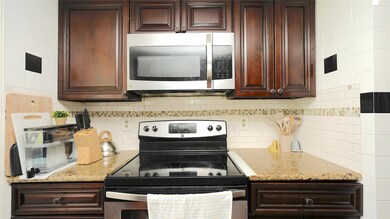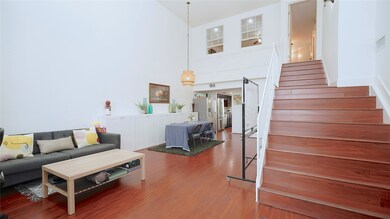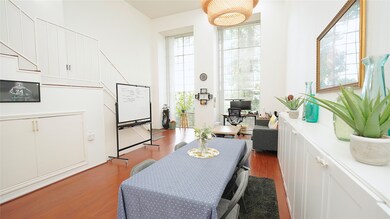12633 Memorial Dr Unit 236 Houston, TX 77024
Memorial NeighborhoodEstimated payment $2,172/month
Highlights
- 675,177 Sq Ft lot
- Traditional Architecture
- Granite Countertops
- Frostwood Elementary School Rated A
- Wood Flooring
- Community Pool
About This Home
Discover this charming 2-bedroom, 2-bathroom condo located in the highly sought-after Pines subdivision. Zoned to top-rated Spring Branch schools, this home offers the perfect blend of location, comfort, and convenience.
Situated on the upper level, the unit features soaring ceilings and large windows that invite abundant natural light. Enjoy peaceful views of mature trees and the bayou, creating a serene, private atmosphere you’ll love coming home to.
Additional highlights include an assigned parking space and a prime location within walking distance to shopping, dining, and Terry Hershey Park. Just minutes from CityCentre and Memorial City Mall!
Don’t miss this rare opportunity—schedule your showing today and make this beautiful condo your new home!
Property Details
Home Type
- Condominium
Est. Annual Taxes
- $5,169
Year Built
- Built in 1969
HOA Fees
- $527 Monthly HOA Fees
Home Design
- Traditional Architecture
- Brick Exterior Construction
- Slab Foundation
- Composition Roof
Interior Spaces
- 1,348 Sq Ft Home
- 2-Story Property
- Ceiling Fan
- Living Room
- Utility Room
Kitchen
- Electric Oven
- Electric Range
- Free-Standing Range
- Microwave
- Dishwasher
- Granite Countertops
- Disposal
Flooring
- Wood
- Tile
Bedrooms and Bathrooms
- 2 Bedrooms
- 2 Full Bathrooms
- Bathtub with Shower
Parking
- 1 Detached Carport Space
- Additional Parking
Eco-Friendly Details
- Energy-Efficient Thermostat
Schools
- Frostwood Elementary School
- Memorial Middle School
- Memorial High School
Utilities
- Central Heating and Cooling System
- Programmable Thermostat
Community Details
Overview
- Association fees include electricity, maintenance structure, sewer, trash, water
- Creative Management Association
- Pines Condo Subdivision
Recreation
- Community Pool
Map
Home Values in the Area
Average Home Value in this Area
Tax History
| Year | Tax Paid | Tax Assessment Tax Assessment Total Assessment is a certain percentage of the fair market value that is determined by local assessors to be the total taxable value of land and additions on the property. | Land | Improvement |
|---|---|---|---|---|
| 2025 | $4,114 | $236,760 | $44,984 | $191,776 |
| 2024 | $4,114 | $240,913 | $45,773 | $195,140 |
| 2023 | $4,114 | $213,187 | $40,506 | $172,681 |
| 2022 | $3,957 | $169,234 | $32,154 | $137,080 |
| 2021 | $3,605 | $147,645 | $28,053 | $119,592 |
| 2020 | $3,462 | $138,166 | $26,252 | $111,914 |
| 2019 | $4,089 | $156,188 | $29,676 | $126,512 |
| 2018 | $2,105 | $172,067 | $32,693 | $139,374 |
| 2017 | $4,887 | $186,814 | $35,495 | $151,319 |
| 2016 | $5,436 | $207,798 | $39,482 | $168,316 |
| 2015 | $3,646 | $173,342 | $32,935 | $140,407 |
| 2014 | $3,646 | $137,000 | $26,030 | $110,970 |
Property History
| Date | Event | Price | List to Sale | Price per Sq Ft | Prior Sale |
|---|---|---|---|---|---|
| 07/09/2025 07/09/25 | Price Changed | $229,888 | -6.1% | $171 / Sq Ft | |
| 06/09/2025 06/09/25 | For Sale | $244,900 | 0.0% | $182 / Sq Ft | |
| 08/18/2024 08/18/24 | Off Market | $1,450 | -- | -- | |
| 09/14/2022 09/14/22 | Off Market | -- | -- | -- | |
| 09/13/2022 09/13/22 | Sold | -- | -- | -- | View Prior Sale |
| 08/05/2022 08/05/22 | Pending | -- | -- | -- | |
| 07/29/2022 07/29/22 | For Sale | $199,000 | 0.0% | $148 / Sq Ft | |
| 12/30/2021 12/30/21 | Off Market | $1,400 | -- | -- | |
| 07/27/2019 07/27/19 | Rented | $1,450 | -3.0% | -- | |
| 06/29/2019 06/29/19 | For Rent | $1,495 | +3.1% | -- | |
| 06/29/2019 06/29/19 | Rented | $1,450 | +3.6% | -- | |
| 03/16/2018 03/16/18 | Rented | $1,400 | 0.0% | -- | |
| 02/14/2018 02/14/18 | Under Contract | -- | -- | -- | |
| 02/06/2018 02/06/18 | For Rent | $1,400 | -- | -- |
Purchase History
| Date | Type | Sale Price | Title Company |
|---|---|---|---|
| Warranty Deed | -- | -- | |
| Deed | -- | First American Title | |
| Deed | -- | First American Title | |
| Special Warranty Deed | -- | -- | |
| Special Warranty Deed | -- | -- |
Mortgage History
| Date | Status | Loan Amount | Loan Type |
|---|---|---|---|
| Previous Owner | $110,000 | Seller Take Back |
Source: Houston Association of REALTORS®
MLS Number: 64118473
APN: 1118290220002
- 12633 Memorial Dr Unit 74
- 12633 Memorial Dr Unit 177
- 12633 Memorial Dr Unit 14
- 12633 Memorial Dr Unit 51
- 12633 Memorial Dr Unit 83
- 12633 Memorial Dr Unit 72
- 12633 Memorial Dr Unit 170
- 12633 Memorial Dr Unit 218
- 12633 Memorial Dr Unit 250
- 12625 Memorial Dr Unit 180
- 12625 Memorial Dr Unit 17
- 12625 Memorial Dr Unit 4
- 12625 Memorial Dr Unit 146
- 12625 Memorial Dr Unit 87
- 12625 Memorial Dr
- 12625 Memorial Dr Unit 11
- 10 Legend Ln
- 220 Morningside Park St
- 216 Morningside Park St
- 212 Morningside Park St
- 12633 Memorial Dr Unit 218
- 12633 Memorial Dr Unit 96
- 12633 Memorial Dr Unit 142
- 12633 Memorial Dr Unit 176
- 12633 Memorial Dr Unit 177
- 12633 Memorial Dr Unit 51
- 12633 Memorial Dr Unit 252
- 12633 Memorial Dr Unit 174
- 12633 Memorial Dr Unit 200
- 150 W Sam Houston Pkwy N Unit 1416
- 150 W Sam Houston Pkwy N
- 12625 Memorial Dr Unit 65
- 12625 Memorial Dr Unit 61
- 12625 Memorial Dr Unit 137
- 12625 Memorial Dr Unit 140
- 12625 Memorial Dr Unit 94
- 12625 Memorial Dr Unit 150
- 12625 Memorial Dr Unit 17
- 12625 Memorial Dr Unit 127
- 12625 Memorial Dr Unit 109
