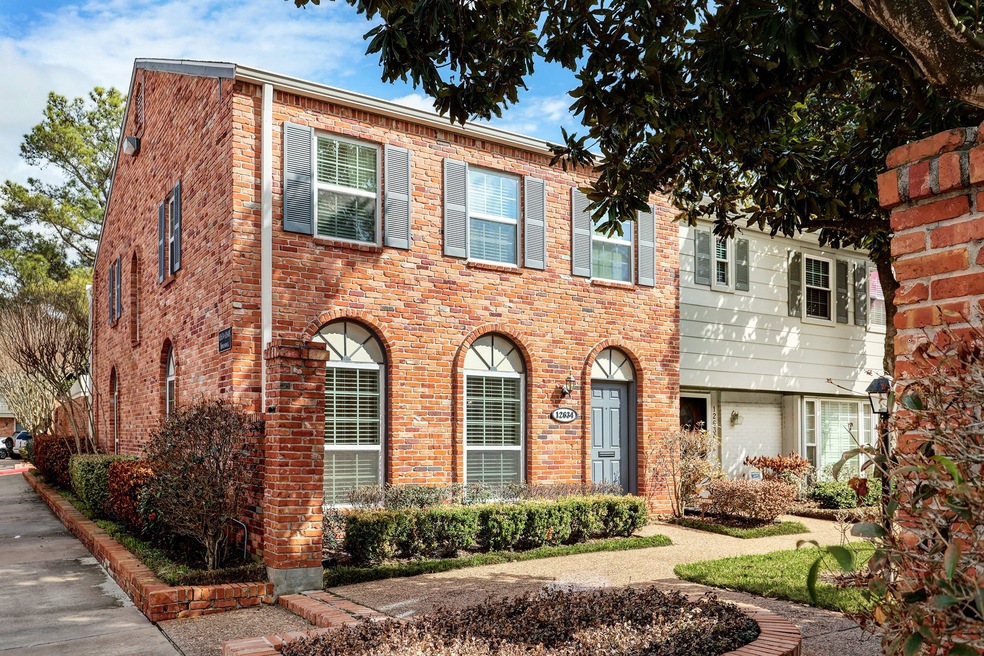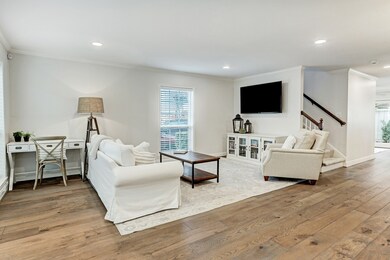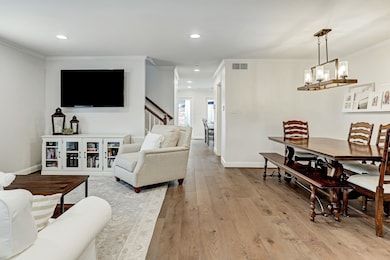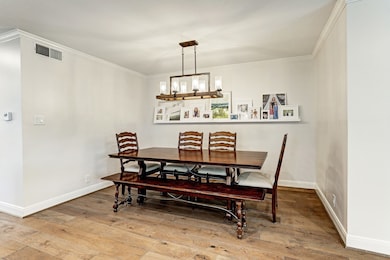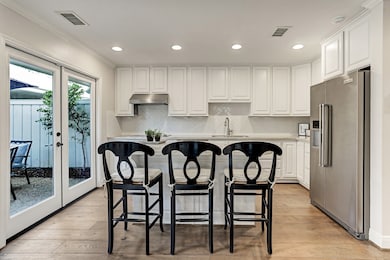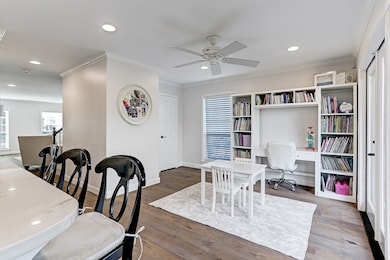
12634 Huntingwick Dr Unit 133 Houston, TX 77024
Tealwood/The Villages NeighborhoodEstimated Value: $335,000 - $360,184
Highlights
- 580,875 Sq Ft lot
- Clubhouse
- Wood Flooring
- Frostwood Elementary School Rated A
- Traditional Architecture
- Quartz Countertops
About This Home
As of May 2021Enjoy functional living in this BEAUTIFUL end unit townhouse! Entryway leads you into the family room/dining combo with high-end wide plank wood flooring, neutral paint colors, recessed lighting, crown molding, designer light fixture, and large windows that allow in an abundance of natural light. Kitchen features quartz countertops, subway tile backsplash in a herringbone pattern, breakfast bar, stainless steel appliances, and a wall of french doors that open up to the back patio. Space off of the kitchen currently being used as a playroom. LARGE primary suite with ample storage space, double sinks, and quartz counter tops. Two generously sized secondary bedrooms also on the second floor. Second full bathroom with shower + tub combo, quartz counters, and upgraded lighting serves the secondary bedrooms. Utility room on the first floor. Detached garage + parking space. Neighborhood playground, club house, and swimming pool. Zoned to Frostwood, Memorial MS, and Memorial HS.
Last Agent to Sell the Property
Keller Williams Realty Metropolitan License #0657129 Listed on: 03/11/2021

Townhouse Details
Home Type
- Townhome
Est. Annual Taxes
- $6,307
Year Built
- Built in 1967
Lot Details
- 13.34
HOA Fees
- $393 Monthly HOA Fees
Parking
- 1 Car Detached Garage
- Assigned Parking
Home Design
- Traditional Architecture
- Brick Exterior Construction
- Slab Foundation
- Composition Roof
Interior Spaces
- 1,886 Sq Ft Home
- 2-Story Property
- Family Room
- Utility Room
- Laundry in Utility Room
Kitchen
- Breakfast Bar
- Convection Oven
- Electric Oven
- Electric Range
- Microwave
- Dishwasher
- Kitchen Island
- Quartz Countertops
- Disposal
Flooring
- Wood
- Carpet
- Tile
Bedrooms and Bathrooms
- 3 Bedrooms
- En-Suite Primary Bedroom
- Dual Sinks
Schools
- Frostwood Elementary School
- Memorial Middle School
- Memorial High School
Utilities
- Central Heating and Cooling System
- Heating System Uses Gas
Additional Features
- Play Equipment
- 13.34 Acre Lot
Listing and Financial Details
- Exclusions: See listing agent
Community Details
Overview
- Association fees include clubhouse, ground maintenance, maintenance structure, trash
- Genesis Association
- Memorial Drive T/H Subdivision
Amenities
- Clubhouse
Recreation
- Community Pool
Ownership History
Purchase Details
Home Financials for this Owner
Home Financials are based on the most recent Mortgage that was taken out on this home.Purchase Details
Home Financials for this Owner
Home Financials are based on the most recent Mortgage that was taken out on this home.Purchase Details
Purchase Details
Home Financials for this Owner
Home Financials are based on the most recent Mortgage that was taken out on this home.Similar Homes in Houston, TX
Home Values in the Area
Average Home Value in this Area
Purchase History
| Date | Buyer | Sale Price | Title Company |
|---|---|---|---|
| Simosa Bryan P | -- | Old Republic Natl Ttl Ins Co | |
| Davis Megan Leigh Wilson | -- | None Available | |
| Holcombe Malcolm Graeme | -- | -- | |
| Holcombe Malcolm G | -- | Stewart Title |
Mortgage History
| Date | Status | Borrower | Loan Amount |
|---|---|---|---|
| Open | Simosa Bryan P | $238,500 | |
| Previous Owner | Davis Megan Leigh Wilson | $313,500 | |
| Previous Owner | Holcombe Malcolm G | $203,000 | |
| Previous Owner | Holcombe Malcolm G | $108,000 | |
| Closed | Holcombe Malcolm G | $20,250 |
Property History
| Date | Event | Price | Change | Sq Ft Price |
|---|---|---|---|---|
| 05/24/2021 05/24/21 | Sold | -- | -- | -- |
| 04/24/2021 04/24/21 | Pending | -- | -- | -- |
| 03/11/2021 03/11/21 | For Sale | $349,900 | -- | $186 / Sq Ft |
Tax History Compared to Growth
Tax History
| Year | Tax Paid | Tax Assessment Tax Assessment Total Assessment is a certain percentage of the fair market value that is determined by local assessors to be the total taxable value of land and additions on the property. | Land | Improvement |
|---|---|---|---|---|
| 2023 | $4,741 | $327,064 | $62,142 | $264,922 |
| 2022 | $7,210 | $308,403 | $58,597 | $249,806 |
| 2021 | $6,247 | $255,872 | $51,150 | $204,722 |
| 2020 | $6,389 | $255,000 | $54,125 | $200,875 |
| 2019 | $6,829 | $260,835 | $52,214 | $208,621 |
| 2018 | $1,351 | $138,013 | $26,222 | $111,791 |
| 2017 | $7,625 | $309,306 | $58,768 | $250,538 |
| 2016 | $6,932 | $310,073 | $58,914 | $251,159 |
| 2015 | $4,453 | $296,263 | $56,290 | $239,973 |
| 2014 | $4,453 | $257,288 | $48,885 | $208,403 |
Agents Affiliated with this Home
-
Lauren Harris
L
Seller's Agent in 2021
Lauren Harris
Keller Williams Realty Metropolitan
(713) 206-2401
1 in this area
123 Total Sales
-
Beatriz Moreno

Buyer's Agent in 2021
Beatriz Moreno
Compass RE Texas, LLC - Memorial
(281) 920-3574
1 in this area
16 Total Sales
Map
Source: Houston Association of REALTORS®
MLS Number: 33690083
APN: 0993690000133
- 471 Bendwood Dr
- 12646 Huntingwick Dr Unit 127
- 425 Bendwood Dr Unit 49
- 407 Bendwood Dr Unit 38
- 12709 Huntingwick Dr Unit 167
- 415 Faust Ln
- 12707 Boheme Dr Unit 704
- 447 Faust Ln
- 12836 Verdi Dr
- 12834 Verdi Dr
- 12838 Verdi Dr
- 12840 Verdi Dr
- 12564 Memorial Dr
- 12806 Boheme Dr
- 12810 Figaro Dr
- 12602 Overcup Dr
- 12633 Memorial Dr Unit 186
- 12633 Memorial Dr Unit 170
- 12633 Memorial Dr Unit 14
- 12633 Memorial Dr Unit 83
- 12634 Huntingwick Dr Unit 133
- 12636 Huntingwick Dr Unit 132
- 12638 Huntingwick Dr Unit 131
- 12640 Huntingwick Dr Unit 130
- 30 Rip Van Winkle Ln
- 30 Rip Van Winkle Ln
- 12702 Huntingwick Dr Unit 125
- 12673 Ripvan Winlke Unit 28
- 12704 Huntingwick Dr Unit 124
- 12706 Huntingwick Dr Unit 123
- 12642 Huntingwick Dr Unit 129
- 12708 Huntingwick Dr Unit 122
- 12644 Huntingwick Dr Unit 128
- 12710 Huntingwick Dr Unit 121
- 12632 Huntingwick Dr Unit 140
- 12630 Huntingwick Dr Unit 139
- 12628 Huntingwick Dr Unit 138
- 12712 Huntingwick Dr Unit 120
- 12626 Huntingwick Dr Unit 137
- 12648 Huntingwick Dr Unit 126
