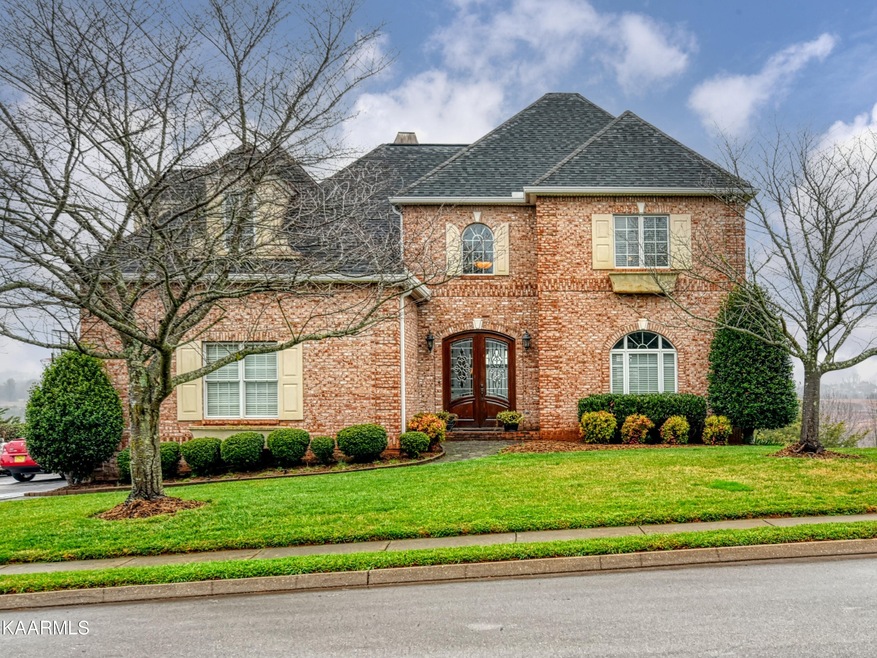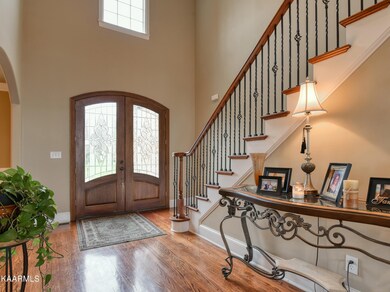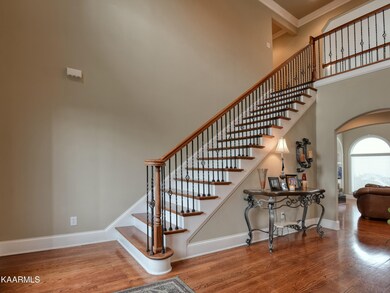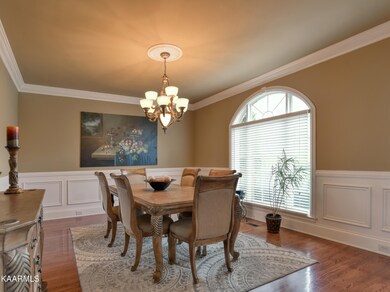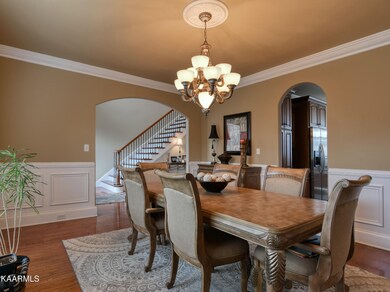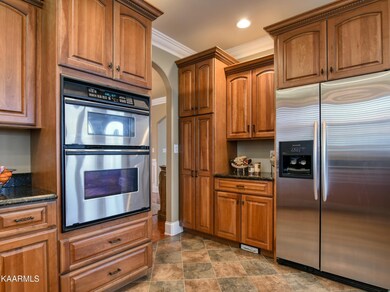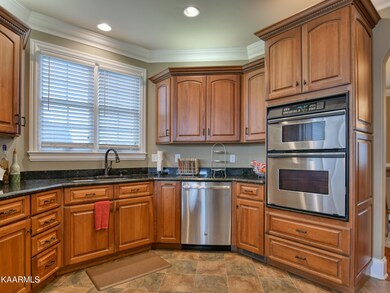
12635 Bayview Dr Knoxville, TN 37922
Concord NeighborhoodHighlights
- Deck
- Traditional Architecture
- Separate Formal Living Room
- Northshore Elementary School Rated A-
- 2 Fireplaces
- Cooling Available
About This Home
As of July 2024STATELY MALLARD BAY BRICK TRADITIONAL WITH LAKE VIEW! Home features large entry hall with soaring ceilings, arched openings and hardwood flooring. Formal dining room with palladian window and wainscoating. Kitchen with granite countertops, stainless appliances. Breakfast room with wall of transom windows. Large great room with vaulted ceiling, gas fireplace and built in arched bookcases, palladian windows overlooking deck with lake view. Primary bedroom on main level with trey ceiling, en suite bathroom with separate vanities, tiled shower and whirlpool tub. Upper level features 4 bedrooms and 2 bathrooms. Lower level bedroom & en suite bath, living room with gas fireplace, french doors lead to back yard, game room with wet bar, and an exercise room. Plumbed for central vac.
Home Details
Home Type
- Single Family
Est. Annual Taxes
- $3,158
Year Built
- Built in 2005
Lot Details
- 0.43 Acre Lot
- Level Lot
HOA Fees
- $33 Monthly HOA Fees
Parking
- 3 Car Garage
Home Design
- Traditional Architecture
- Brick Exterior Construction
Interior Spaces
- Property has 3 Levels
- Ceiling Fan
- 2 Fireplaces
- Separate Formal Living Room
- Fire and Smoke Detector
- Finished Basement
Kitchen
- <<microwave>>
- Dishwasher
- Disposal
Flooring
- Carpet
- Tile
Bedrooms and Bathrooms
- 6 Bedrooms
Outdoor Features
- Deck
- Patio
Utilities
- Cooling Available
- Central Heating
- Cable TV Available
Community Details
- Mallard Bay Unit 1 Subdivision
Listing and Financial Details
- Assessor Parcel Number 162FA024
Ownership History
Purchase Details
Home Financials for this Owner
Home Financials are based on the most recent Mortgage that was taken out on this home.Purchase Details
Home Financials for this Owner
Home Financials are based on the most recent Mortgage that was taken out on this home.Purchase Details
Purchase Details
Similar Homes in Knoxville, TN
Home Values in the Area
Average Home Value in this Area
Purchase History
| Date | Type | Sale Price | Title Company |
|---|---|---|---|
| Warranty Deed | $1,070,000 | Title Professionals | |
| Warranty Deed | $950,000 | Title Professionals | |
| Warranty Deed | $75,000 | Abstract Title Inc | |
| Warranty Deed | $50,220 | -- |
Mortgage History
| Date | Status | Loan Amount | Loan Type |
|---|---|---|---|
| Previous Owner | $544,000 | New Conventional | |
| Previous Owner | $50,000 | Credit Line Revolving |
Property History
| Date | Event | Price | Change | Sq Ft Price |
|---|---|---|---|---|
| 06/25/2025 06/25/25 | For Sale | $1,185,000 | +10.7% | $222 / Sq Ft |
| 07/24/2024 07/24/24 | Sold | $1,070,000 | -8.9% | $200 / Sq Ft |
| 07/14/2024 07/14/24 | Pending | -- | -- | -- |
| 06/20/2024 06/20/24 | Price Changed | $1,175,000 | -0.8% | $220 / Sq Ft |
| 06/17/2024 06/17/24 | Price Changed | $1,185,000 | -0.8% | $222 / Sq Ft |
| 06/07/2024 06/07/24 | For Sale | $1,195,000 | +25.8% | $224 / Sq Ft |
| 03/28/2022 03/28/22 | Sold | $950,000 | 0.0% | $178 / Sq Ft |
| 03/07/2022 03/07/22 | Pending | -- | -- | -- |
| 02/24/2022 02/24/22 | For Sale | $950,000 | -- | $178 / Sq Ft |
Tax History Compared to Growth
Tax History
| Year | Tax Paid | Tax Assessment Tax Assessment Total Assessment is a certain percentage of the fair market value that is determined by local assessors to be the total taxable value of land and additions on the property. | Land | Improvement |
|---|---|---|---|---|
| 2024 | $3,159 | $203,275 | $0 | $0 |
| 2023 | $3,159 | $203,275 | $0 | $0 |
| 2022 | $3,159 | $203,275 | $0 | $0 |
| 2021 | $3,158 | $148,950 | $0 | $0 |
| 2020 | $3,158 | $148,950 | $0 | $0 |
| 2019 | $3,158 | $148,950 | $0 | $0 |
| 2018 | $3,158 | $148,950 | $0 | $0 |
| 2017 | $3,158 | $148,950 | $0 | $0 |
| 2016 | $3,454 | $0 | $0 | $0 |
| 2015 | $3,454 | $0 | $0 | $0 |
| 2014 | $3,454 | $0 | $0 | $0 |
Agents Affiliated with this Home
-
Michelle Marquez

Seller's Agent in 2025
Michelle Marquez
Crye-Leike Realtors South, Inc
(865) 936-4088
9 in this area
98 Total Sales
-
Amy Dodd
A
Seller's Agent in 2024
Amy Dodd
Elite Realty
(865) 924-2536
13 in this area
47 Total Sales
-
B
Buyer's Agent in 2024
BILL RAWSON
NLMNLM
-
S
Buyer's Agent in 2024
SHARON BARGER
BOB CALLAHAN REALTORS
-
J
Buyer's Agent in 2024
Jesse Vick
Crye-Leike, REALTORS
Map
Source: Realtracs
MLS Number: 2840209
APN: 162FA-024
- 12649 Bayview Dr
- 12630 Veritas Way
- 1116 Marshbird Ln
- LT 50 1115 Branch Hook Rd
- 1127 Branch Hook Rd
- 1123 Branch Hook Rd
- 1131 Branch Hook Rd
- 13001 Sanderling Ln
- Lot 51 Dr
- 1136 Branch Hook Rd
- 1124 Branch Hook Rd
- 1128 Branch Hook Rd
- 1140 Branch Hook Rd
- 12629 Red Poppy Dr
- 1100 Shearwater Ln
- 12637 Red Poppy Dr
- Lot 93 Wagon Hitch Rd
- Lot 128 Wagon Hitch Rd
- Lot 129 Wagon Hitch Rd
- Lot 130 Wagon Hitch Rd
