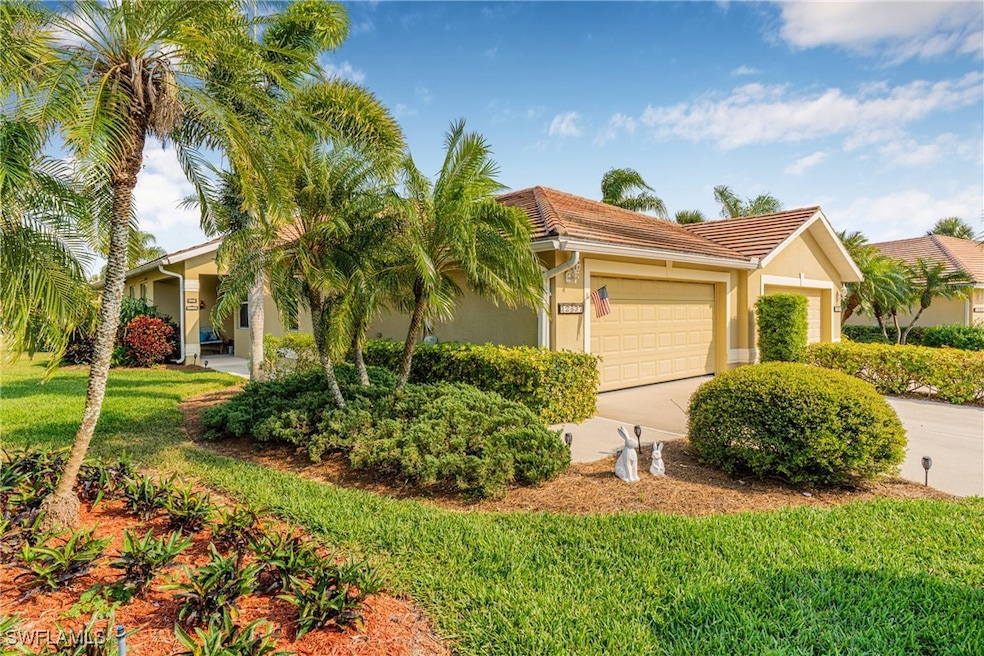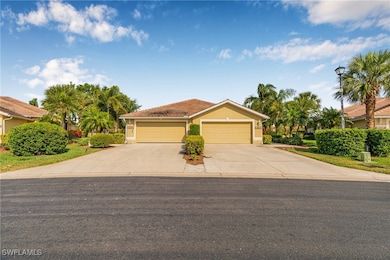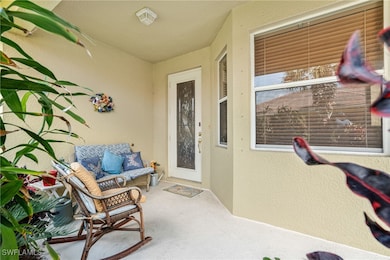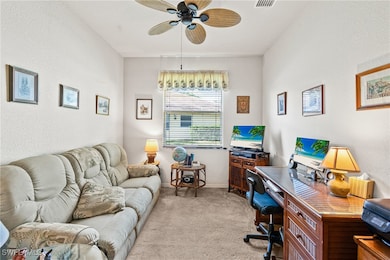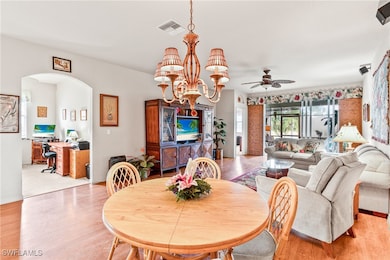
12637 Stone Valley Loop Fort Myers, FL 33913
Gateway NeighborhoodEstimated payment $2,784/month
Highlights
- Fitness Center
- Views of Preserve
- Community Pool
- Gated with Attendant
- Screened Porch
- Tennis Courts
About This Home
Discover this well-maintained 2-bedroom + den, 2-bathroom attached villa in the highly desirable Stoneybrook at Gateway community. This inviting home features an open layout, a spacious primary suite with a large bath and separate soaking tub, and a private screened-in lanai—perfect for relaxing or entertaining.Enjoy resort-style living with family-friendly amenities, including a community pool, fitness center, baseball field, basketball courts, clubhouse, pickleball, tennis courts, volleyball and more. Added peace of mind with 24hr guarded entry and Flood zone X (no flood insurance required). Conveniently located near RSW Airport, shopping, dining, and top-rated schools, this villa is ideal for a seasonal retreat or full-time residence. Don’t miss this opportunity—schedule your showing today!
Property Details
Home Type
- Multi-Family
Est. Annual Taxes
- $5,317
Year Built
- Built in 2005
Lot Details
- 7,802 Sq Ft Lot
- Lot Dimensions are 31 x 155 x 70 x 155
- West Facing Home
- Sprinkler System
- Zero Lot Line
HOA Fees
Parking
- 2 Car Attached Garage
- Subterranean Parking
- Garage Door Opener
- Driveway
Home Design
- Villa
- Property Attached
- Shingle Roof
- Stucco
Interior Spaces
- 1,854 Sq Ft Home
- 1-Story Property
- Furnished or left unfurnished upon request
- Built-In Features
- Shutters
- Single Hung Windows
- Combination Dining and Living Room
- Den
- Screened Porch
- Views of Preserve
- Fire and Smoke Detector
- Washer and Dryer Hookup
Kitchen
- Range
- Microwave
- Dishwasher
Flooring
- Carpet
- Tile
Bedrooms and Bathrooms
- 2 Bedrooms
- Walk-In Closet
- 2 Full Bathrooms
- Dual Sinks
- Bathtub
- Separate Shower
Outdoor Features
- Screened Patio
Utilities
- Central Air
- Heating System Uses Gas
- Cable TV Available
Listing and Financial Details
- Legal Lot and Block 35 / H
- Assessor Parcel Number 06-45-26-27-0000H.0350
Community Details
Overview
- Association fees include cable TV, internet, ground maintenance, pest control, recreation facilities, street lights, trash
- Association Phone (239) 454-1101
- Stoneybrook Subdivision
Recreation
- Tennis Courts
- Fitness Center
- Community Pool
Pet Policy
- Call for details about the types of pets allowed
Security
- Gated with Attendant
Map
Home Values in the Area
Average Home Value in this Area
Tax History
| Year | Tax Paid | Tax Assessment Tax Assessment Total Assessment is a certain percentage of the fair market value that is determined by local assessors to be the total taxable value of land and additions on the property. | Land | Improvement |
|---|---|---|---|---|
| 2024 | $5,317 | $215,865 | -- | -- |
| 2023 | $4,872 | $196,241 | $0 | $0 |
| 2022 | $4,520 | $178,401 | $0 | $0 |
| 2021 | $4,004 | $162,183 | $38,250 | $123,933 |
| 2020 | $3,849 | $155,843 | $37,535 | $118,308 |
| 2019 | $3,653 | $152,623 | $35,750 | $116,873 |
| 2018 | $3,699 | $155,046 | $35,600 | $119,446 |
| 2017 | $3,644 | $153,420 | $29,500 | $123,920 |
| 2016 | $3,445 | $144,192 | $29,500 | $114,692 |
| 2015 | $3,489 | $156,306 | $28,500 | $127,806 |
| 2014 | $3,277 | $155,802 | $25,000 | $130,802 |
| 2013 | -- | $123,311 | $22,500 | $100,811 |
Property History
| Date | Event | Price | Change | Sq Ft Price |
|---|---|---|---|---|
| 04/30/2025 04/30/25 | Price Changed | $330,000 | -1.5% | $178 / Sq Ft |
| 04/01/2025 04/01/25 | For Sale | $335,000 | -- | $181 / Sq Ft |
Purchase History
| Date | Type | Sale Price | Title Company |
|---|---|---|---|
| Warranty Deed | $330,000 | None Listed On Document | |
| Interfamily Deed Transfer | -- | Jewel Stone Ttl Ins Agcy Inc | |
| Warranty Deed | $108,000 | First Priority Title Llc |
Mortgage History
| Date | Status | Loan Amount | Loan Type |
|---|---|---|---|
| Previous Owner | $324,022 | Construction |
About the Listing Agent
Yvonne's Other Listings
Source: Florida Gulf Coast Multiple Listing Service
MLS Number: 225029954
APN: 06-45-26-27-0000H.0350
- 12581 Stone Valley Loop
- 12548 Stone Valley Loop
- 12858 Ivory Stone Loop
- 12516 Stone Valley Loop
- 12533 Stone Valley Loop
- 12883 Ivory Stone Loop
- 12490 Pebble Stone Ct
- 10181 Belcrest Blvd
- 12542 Ivory Stone Loop Unit 1
- 12554 Ivory Stone Loop
- 12506 Ivory Stone Loop
- 12569 Stone Tower Loop
- 10708 Essex Square Blvd
- 10860 Essex Square Blvd
- 12549 Fairmont Dr
- 12635 Stone Tower Loop
- 12508 Stone Tower Loop
- 12519 Fairmont Dr
- 10117 Avalon Lake Cir
- 12914 Stone Tower Loop Unit 3
