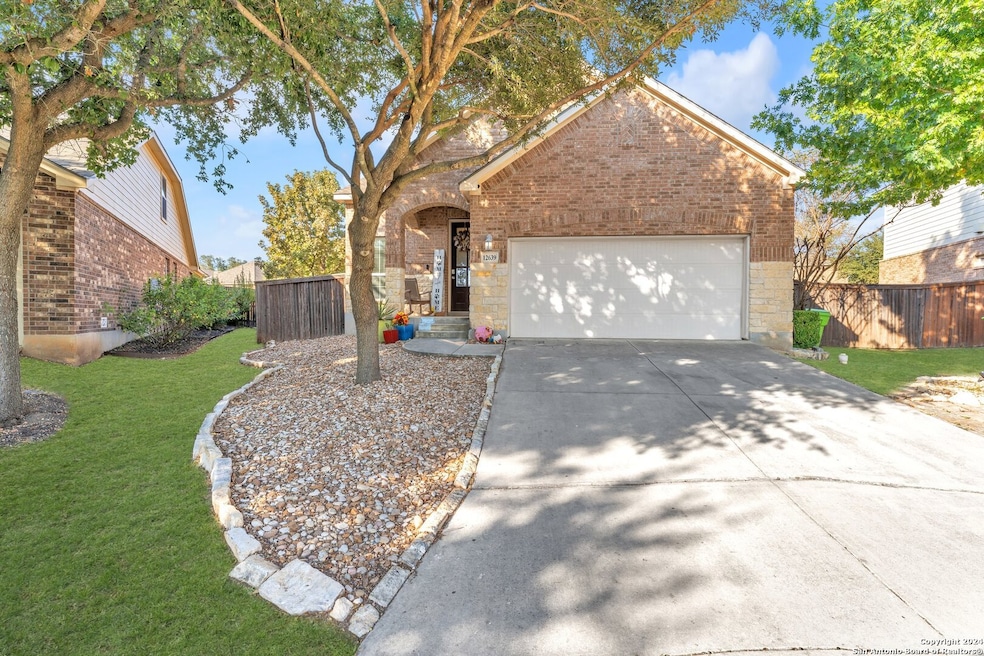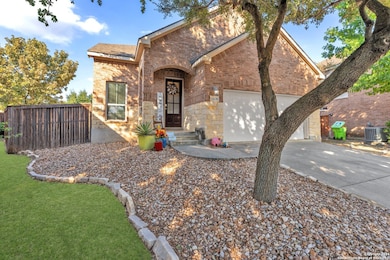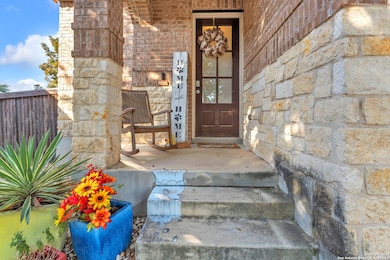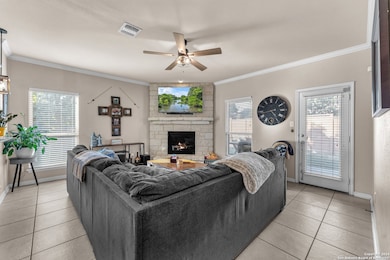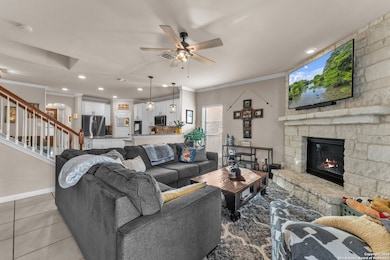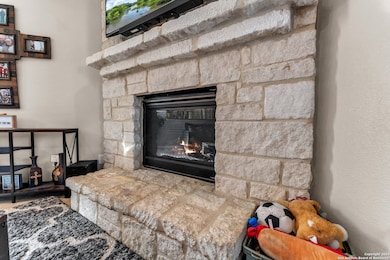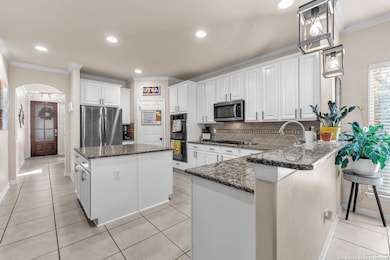12639 Perini Ranch San Antonio, TX 78254
Culebra Valley Ranch NeighborhoodHighlights
- Solid Surface Countertops
- Covered patio or porch
- Built-In Double Oven
- Game Room
- Walk-In Pantry
- 2 Car Attached Garage
About This Home
This stunning 4-bedroom, 2.5-bathroom home is ideally situated on a partial cul-de-sac lot within the sought-after Stillwater Ranch community. Upon entry, beautiful crown molding and elegant tile floors lead to a formal dining room, highlighted by a tray ceiling and sophisticated chandelier lighting. The chef's kitchen offers granite countertops, stainless steel appliances, a gas cooktop, a central island, and a walk-in pantry, creating the perfect space for culinary creativity. A welcoming stone fireplace anchors the living room, with a glass door opening to a covered patio-ideal for seamless indoor-outdoor living and year-round entertaining. The main-floor primary suite offers a luxurious retreat, featuring a spa-like en suite bathroom with a dual-sink vanity, soaking tub, separate shower with bench seating, and dual walk-in closets. Upstairs, you'll find additional living space and spacious secondary bedrooms, perfect for family or guests. Residents enjoy easy access to nearby schools, popular dining options, and exclusive community amenities, including a sparkling pool, tennis courts, and basketball court. This home has it all, combining comfort, convenience, and elegance in one exceptional property.
Listing Agent
Betsy Nava-Flores
eXp Realty Listed on: 07/10/2025
Home Details
Home Type
- Single Family
Est. Annual Taxes
- $6,932
Year Built
- Built in 2010
Lot Details
- 7,754 Sq Ft Lot
- Fenced
- Sprinkler System
Home Design
- Brick Exterior Construction
- Slab Foundation
- Composition Roof
- Masonry
- Stucco
Interior Spaces
- 2,691 Sq Ft Home
- 2-Story Property
- Ceiling Fan
- Double Pane Windows
- Window Treatments
- Living Room with Fireplace
- Game Room
- Security System Owned
Kitchen
- Eat-In Kitchen
- Walk-In Pantry
- Built-In Double Oven
- Cooktop
- Microwave
- Solid Surface Countertops
Flooring
- Carpet
- Ceramic Tile
Bedrooms and Bathrooms
- 4 Bedrooms
Laundry
- Laundry Room
- Laundry on main level
- Washer Hookup
Parking
- 2 Car Attached Garage
- Garage Door Opener
Outdoor Features
- Covered patio or porch
Schools
- Folks Middle School
Utilities
- Central Heating and Cooling System
- Heating System Uses Natural Gas
- Gas Water Heater
- Water Softener is Owned
- Cable TV Available
Community Details
- Stillwater Ranch Subdivision
Listing and Financial Details
- Assessor Parcel Number 044507570560
- Seller Concessions Offered
Map
Source: San Antonio Board of REALTORS®
MLS Number: 1882708
APN: 04450-757-0560
- 12618 Alamito Creek
- 7642 Fletchers
- 12618 Prude Ranch
- 7659 Culebra Valley
- 7711 Culebra Valley
- 12535 Quarter J
- 7622 Ruger Ranch
- 12506 Prude Ranch
- 12830 Cedarcreek Trail
- 8025 Bluewater Cove
- 8030 Bluewater Cove
- 12850 Cedarcreek Trail
- 7611 William Bonney
- 12535 Hillside Ranch
- 7707 Watersedge Cove
- 8007 Calmwater Cove
- 7631 William Bonney
- 7839 Creekshore Cove
- 12418 Maverick Ranch
- 7902 Deepwell Dr
- 7906 Cactus Plum Dr
- 7938 Cactus Plum Dr
- 7622 Ruger Ranch
- 7822 Bluewater Cove
- 7618 Ruger Ranch
- 7931 Bluewater Cove
- 8102 Bending Tree
- 7734 Watersedge Cove
- 7726 Watersedge Cove
- 7615 William Bonney
- 7838 Creekshore Cove
- 7822 Creekshore Cove
- 7715 William Bonney
- 8202 Bending Tree
- 7922 Headwaters Trail
- 12311 Culebra Rd
- 7622 Sutter Home
- 7830 Coolspring Dr
- 9328 Trestle Creek
- 9843 Sanborn Grist
