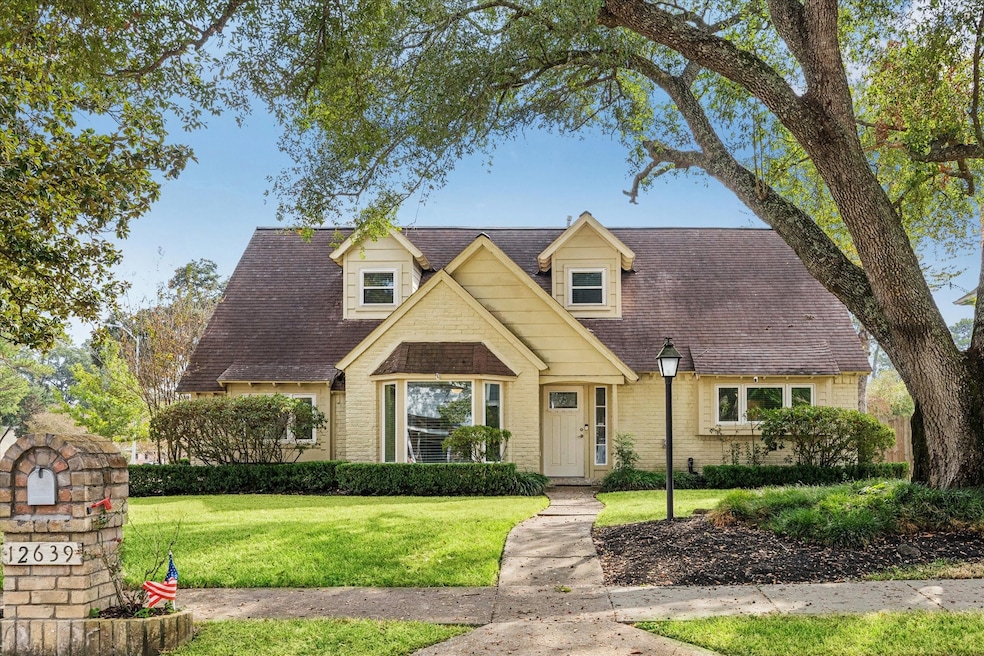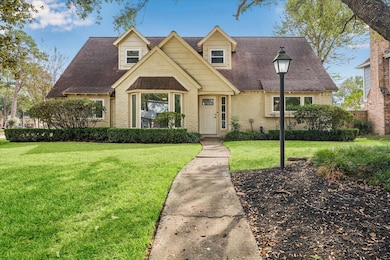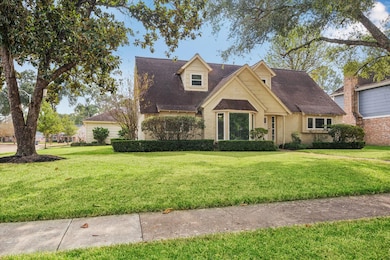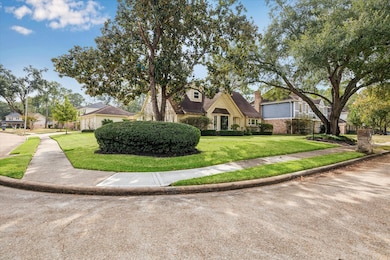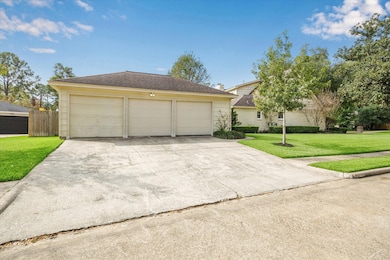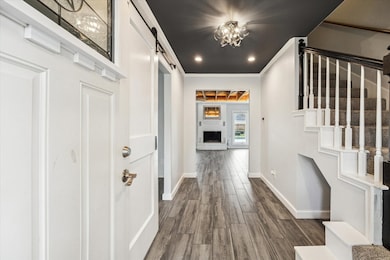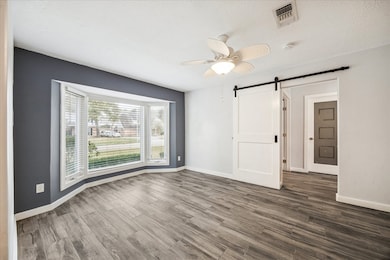
12639 Rifleman Trail Unit TL Cypress, TX 77429
Estimated payment $2,577/month
Highlights
- Heated In Ground Pool
- Deck
- 1 Fireplace
- Millsap Elementary School Rated A-
- Traditional Architecture
- 5-minute walk to Ravensway Saracen Park
About This Home
Beautifully updated family home on a large corner lot in Saracen Park! This home stands out with one of the most extensively completed upgrade lists for its era—making it truly move-in ready. Major improvements include 2024: AC + attic insulation; 2023: heated pool, drainage enhancements; 2022: electrical upgrade with whole-home surge protector, new upstairs windows, carpet, garage doors, whole-home generator; plus a 2024 dishwasher. The gourmet kitchen features a Bertazzoni 6-burner stove, Bosch appliances, quartz counters, soft-close cabinetry, and high-end Italian tile. Flexible layout offers a barn-door study and office nook—ideal for work-from-home. Outdoor living shines with a pool, spa, deck, and pergolas. Spacious bedrooms, modern lighting, a 3-car garage, and one of the lowest tax rates in the area complete this exceptional home in a quiet community zoned to Cy-Fair ISD.
Home Details
Home Type
- Single Family
Est. Annual Taxes
- $8,100
Year Built
- Built in 1977
Lot Details
- 9,600 Sq Ft Lot
- North Facing Home
- Back Yard Fenced
- Corner Lot
- Sprinkler System
HOA Fees
- $54 Monthly HOA Fees
Parking
- 3 Car Detached Garage
- Driveway
Home Design
- Traditional Architecture
- Brick Exterior Construction
- Slab Foundation
- Composition Roof
- Wood Siding
Interior Spaces
- 2,443 Sq Ft Home
- 2-Story Property
- Ceiling Fan
- 1 Fireplace
- Family Room Off Kitchen
- Living Room
- Breakfast Room
- Home Office
- Utility Room
- Washer and Gas Dryer Hookup
- Attic Fan
Kitchen
- Walk-In Pantry
- Gas Oven
- Gas Range
- Microwave
- Bosch Dishwasher
- Dishwasher
- Quartz Countertops
- Self-Closing Drawers and Cabinet Doors
- Disposal
Flooring
- Carpet
- Tile
Bedrooms and Bathrooms
- 4 Bedrooms
- En-Suite Primary Bedroom
- Double Vanity
- Bathtub with Shower
Home Security
- Security System Owned
- Hurricane or Storm Shutters
- Fire and Smoke Detector
Eco-Friendly Details
- ENERGY STAR Qualified Appliances
- Energy-Efficient HVAC
- Energy-Efficient Insulation
- Energy-Efficient Thermostat
Pool
- Heated In Ground Pool
- Spa
Outdoor Features
- Deck
- Patio
Schools
- Millsap Elementary School
- Arnold Middle School
- Cy-Fair High School
Utilities
- Central Heating and Cooling System
- Heating System Uses Gas
- Programmable Thermostat
Community Details
Overview
- Ravensway / Saracen Park HOA, Phone Number (281) 345-9831
- Saracen Park Sec 02 R/P Subdivision
Recreation
- Tennis Courts
- Community Pool
Map
Home Values in the Area
Average Home Value in this Area
Tax History
| Year | Tax Paid | Tax Assessment Tax Assessment Total Assessment is a certain percentage of the fair market value that is determined by local assessors to be the total taxable value of land and additions on the property. | Land | Improvement |
|---|---|---|---|---|
| 2025 | $5,373 | $349,918 | $69,120 | $280,798 |
| 2024 | $5,373 | $328,380 | $57,600 | $270,780 |
| 2023 | $5,373 | $316,069 | $57,600 | $258,469 |
| 2022 | $6,030 | $296,957 | $38,400 | $258,557 |
| 2021 | $5,784 | $236,925 | $35,851 | $201,074 |
| 2020 | $5,514 | $220,500 | $36,960 | $183,540 |
| 2019 | $5,087 | $185,728 | $34,373 | $151,355 |
| 2018 | $1,148 | $130,880 | $36,960 | $93,920 |
| 2017 | $5,416 | $198,039 | $36,960 | $161,079 |
| 2016 | $4,602 | $169,683 | $36,960 | $132,723 |
| 2015 | $1,277 | $152,978 | $26,400 | $126,578 |
| 2014 | $1,277 | $139,751 | $16,320 | $123,431 |
Property History
| Date | Event | Price | List to Sale | Price per Sq Ft | Prior Sale |
|---|---|---|---|---|---|
| 11/21/2025 11/21/25 | For Sale | $349,990 | +6.4% | $143 / Sq Ft | |
| 09/15/2022 09/15/22 | Off Market | -- | -- | -- | |
| 09/09/2022 09/09/22 | Sold | -- | -- | -- | View Prior Sale |
| 08/26/2022 08/26/22 | Pending | -- | -- | -- | |
| 08/09/2022 08/09/22 | Price Changed | $329,000 | -4.6% | $135 / Sq Ft | |
| 08/04/2022 08/04/22 | For Sale | $345,000 | 0.0% | $141 / Sq Ft | |
| 07/26/2022 07/26/22 | Pending | -- | -- | -- | |
| 07/10/2022 07/10/22 | For Sale | $345,000 | -- | $141 / Sq Ft |
Purchase History
| Date | Type | Sale Price | Title Company |
|---|---|---|---|
| Warranty Deed | -- | -- | |
| Vendors Lien | -- | Stewart Title |
Mortgage History
| Date | Status | Loan Amount | Loan Type |
|---|---|---|---|
| Previous Owner | $203,615 | FHA |
About the Listing Agent

Allen Markel is a seasoned real estate professional with a passion for helping clients achieve their dream of homeownership. With a strategic approach and comprehensive knowledge of the residential market, Allen is your trusted partner in navigating the real estate landscape.
With a deep understanding of modern technology and advanced searching techniques, Allen is equipped to provide clients with cutting-edge tools and resources to find their perfect home. His expertise in negotiating
Allen's Other Listings
Source: Houston Association of REALTORS®
MLS Number: 8376759
APN: 1088010000003
- 12631 Texas Army Trail
- 12515 Lakecrest Cir
- 12611 Campsite Trail
- 13310 Ravensway Dr
- 13210 Ravensway Dr
- 13414 Ravensway Dr
- 13502 Ravensway Dr
- 13535 Raven Hill Dr
- 12523 Campsite Trail
- 13530 Lakecrest Dr
- 12626 Scouts Ln
- 13315 Ravensway Dr
- 13415 Ravensway Dr
- 13603 Ravensway Dr
- 0 N Moss Creek Dr Unit 46829968
- 13018 Old Hickory Dr
- 12625 Huffmeister Rd
- 12534 Ravensway Dr
- 12502 Ravensway Dr
- 14203 Cypress Creek Blvd
- 12731 Retreat Trail
- 12611 Campsite Trail
- 13310 Ravensway Dr
- 13214 Ravensway Dr
- 13202 Ravensway Dr
- 13535 Raven Hill Dr
- 13611 Ravensway Dr Unit A
- 12315 New Jordan Ln
- 12411 Huffmeister Rd
- 12411 Ravens Mate Dr
- 12515 Drake Prairie Ln
- 12202 Huffmeister Rd
- 12223A Old Huffmeister Rd
- 13410 Kluge Corner Ln
- 12955 Lake Parc Bend Dr
- 11821 Cypress Corner Ln Unit 162
- 11954 Galentine Point
- 12705 Pebble Creek Ln
- 12826 Rolling Valley Dr
- 12910 Shady Knoll Ln
