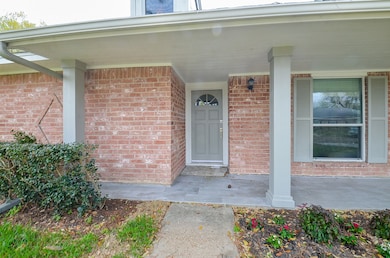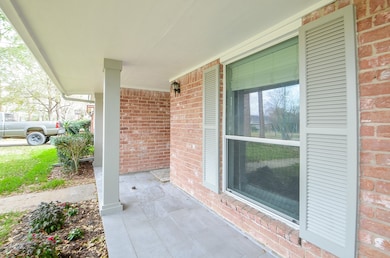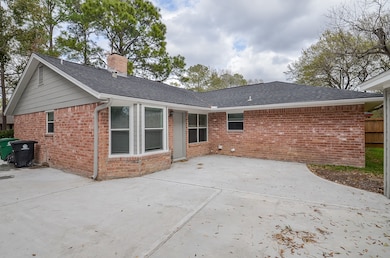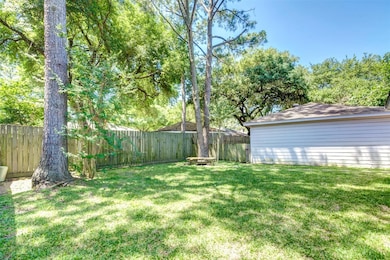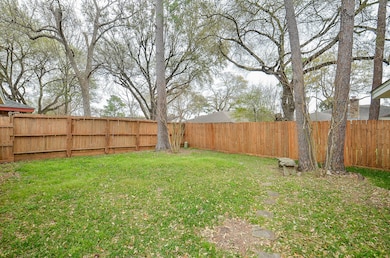
12639 Westmere Dr Houston, TX 77077
Briar Village NeighborhoodEstimated payment $2,520/month
Total Views
1,673
4
Beds
2
Baths
1,814
Sq Ft
$209
Price per Sq Ft
Highlights
- Traditional Architecture
- Granite Countertops
- Breakfast Room
- Engineered Wood Flooring
- Home Office
- Double Oven
About This Home
This home is located at 12639 Westmere Dr, Houston, TX 77077 and is currently priced at $380,000, approximately $209 per square foot. This property was built in 1969. 12639 Westmere Dr is a home located in Harris County with nearby schools including Ray Daily Elementary School, West Briar Middle School, and Westside High School.
Home Details
Home Type
- Single Family
Est. Annual Taxes
- $4,328
Year Built
- Built in 1969
Lot Details
- 7,475 Sq Ft Lot
HOA Fees
- $42 Monthly HOA Fees
Parking
- 2 Car Attached Garage
Home Design
- Traditional Architecture
- Brick Exterior Construction
- Slab Foundation
- Composition Roof
- Wood Siding
Interior Spaces
- 1,814 Sq Ft Home
- 1-Story Property
- Gas Log Fireplace
- Breakfast Room
- Home Office
- Engineered Wood Flooring
- Washer and Gas Dryer Hookup
Kitchen
- Double Oven
- Gas Cooktop
- Microwave
- Dishwasher
- Granite Countertops
- Disposal
Bedrooms and Bathrooms
- 4 Bedrooms
- 2 Full Bathrooms
- Double Vanity
Schools
- Daily Elementary School
- West Briar Middle School
- Westside High School
Utilities
- Cooling System Powered By Gas
- Central Heating and Cooling System
- Heating System Uses Gas
Community Details
- Crest Management Association, Phone Number (281) 579-0761
- Ashford West Subdivision
Map
Create a Home Valuation Report for This Property
The Home Valuation Report is an in-depth analysis detailing your home's value as well as a comparison with similar homes in the area
Home Values in the Area
Average Home Value in this Area
Tax History
| Year | Tax Paid | Tax Assessment Tax Assessment Total Assessment is a certain percentage of the fair market value that is determined by local assessors to be the total taxable value of land and additions on the property. | Land | Improvement |
|---|---|---|---|---|
| 2023 | $4,328 | $294,079 | $95,680 | $198,399 |
| 2022 | $5,955 | $271,762 | $95,680 | $176,082 |
| 2021 | $5,730 | $245,854 | $73,600 | $172,254 |
| 2020 | $5,717 | $236,081 | $73,600 | $162,481 |
| 2019 | $5,974 | $236,081 | $73,600 | $162,481 |
| 2018 | $4,367 | $229,507 | $73,600 | $155,907 |
| 2017 | $5,327 | $210,668 | $73,600 | $137,068 |
| 2016 | $5,327 | $210,668 | $73,600 | $137,068 |
| 2015 | $4,539 | $197,883 | $73,600 | $124,283 |
| 2014 | $4,539 | $176,555 | $73,600 | $102,955 |
Source: Public Records
Property History
| Date | Event | Price | Change | Sq Ft Price |
|---|---|---|---|---|
| 03/26/2025 03/26/25 | Price Changed | $380,000 | -4.3% | $209 / Sq Ft |
| 02/19/2025 02/19/25 | For Sale | $397,000 | -- | $219 / Sq Ft |
Source: Houston Association of REALTORS®
Deed History
| Date | Type | Sale Price | Title Company |
|---|---|---|---|
| Deed | -- | Capital Title | |
| Warranty Deed | -- | Capital Title | |
| Special Warranty Deed | -- | None Available | |
| Vendors Lien | -- | American Title Company | |
| Vendors Lien | -- | American Title Company |
Source: Public Records
Mortgage History
| Date | Status | Loan Amount | Loan Type |
|---|---|---|---|
| Closed | $278,250 | Construction | |
| Previous Owner | $150,600 | New Conventional | |
| Previous Owner | $144,332 | No Value Available | |
| Previous Owner | $144,332 | FHA | |
| Previous Owner | $115,725 | Purchase Money Mortgage |
Source: Public Records
Similar Homes in Houston, TX
Source: Houston Association of REALTORS®
MLS Number: 10377953
APN: 1014060000012
Nearby Homes
- 12630 Westmere Dr
- 1723 Westbranch Dr
- 12722 Westleigh Dr
- 1626 Rockin Dr
- 12550 Whittington Dr Unit 1015
- 12550 Whittington Dr Unit 404
- 12550 Whittington Dr Unit 612
- 12550 Whittington Dr Unit 4409
- 12550 Whittington Dr Unit 6610
- 1533 Beaconshire Rd
- 12823 Chimes Dr
- 1539 Ashford Hollow Ln
- 1527 Beaconshire Rd
- 1522 Beaconshire Rd
- 12842 Chimes Dr
- 2038 Jadeite Trace
- 12523 Shepherds Ridge Dr
- 1906 Night Star Ln
- 2043 Jadeite Trace
- 1919 Tallulah Ln


