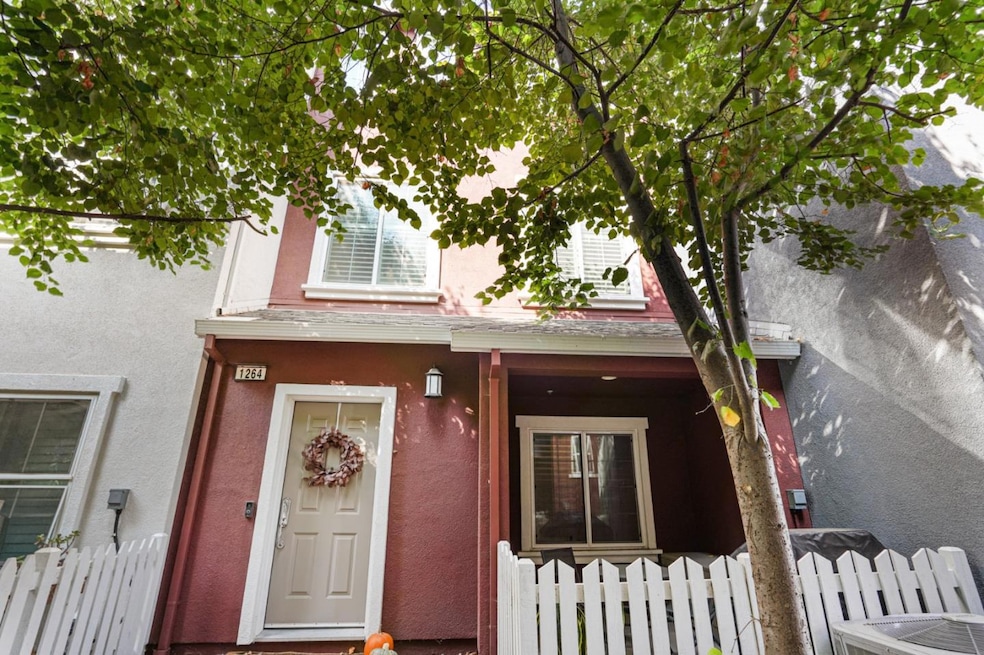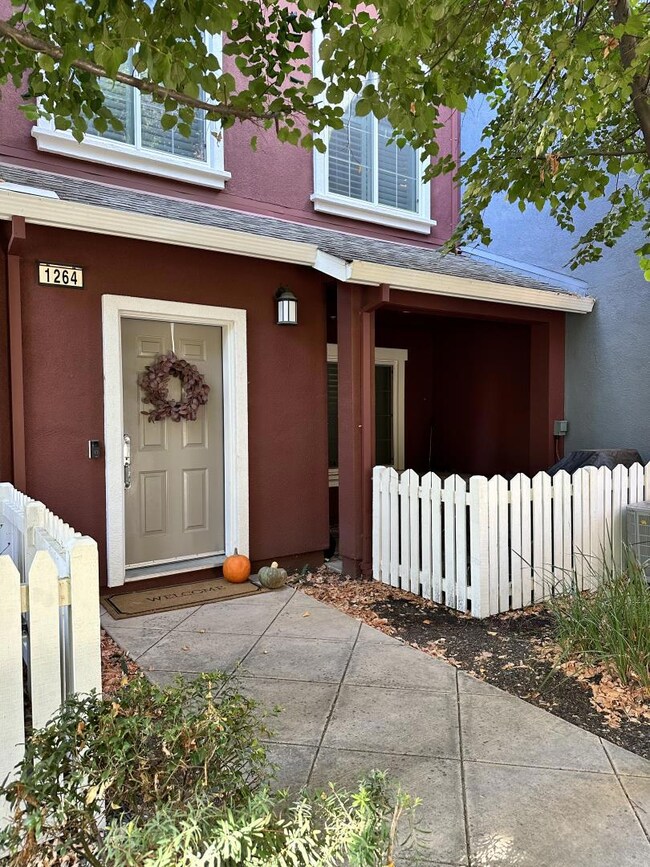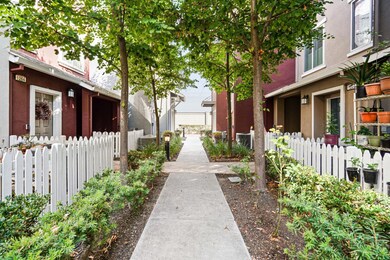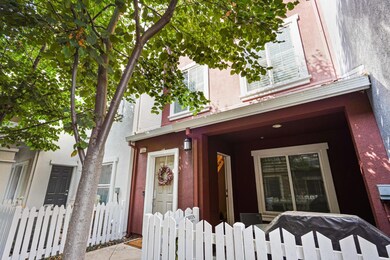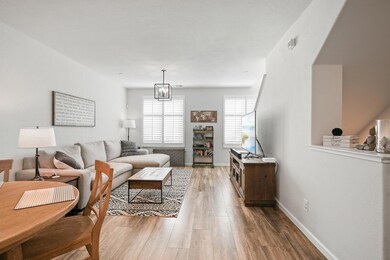
1264 De Altura Commons San Jose, CA 95126
Downtown Santa Clara NeighborhoodEstimated Value: $953,000 - $1,026,143
Highlights
- Contemporary Architecture
- Neighborhood Views
- Balcony
- High Ceiling
- Den
- 2-minute walk to Newhall Park
About This Home
As of November 2022Wonderful opportunity to own this turn-key townhome just in time for the holidays! Owners have taken great pride of ownership & added laminate hardwood flooring, newer carpet & interior paint, plantation shutters & a new AC-Heating system! The top floor has 2 ensuite bedrooms & the primary bath has a dual-sink vanity, tile floor & large tub/shower combo. The main level offers an open-concept floor plan w/a kitchen & family room mix perfect for entertaining & everyday living. The kitchen has light-colored Maple cabinetry, stainless steel Samsung refrigerator, Bosch dishwasher, 5-burner gas stove & microwave. Lower level features a small office w/custom shelving & nearby entrance to a covered patio. 2-car garage has overhead storage, washer & dryer & soft-H20 conditioner. Enjoy community park w/playground & lovely lawn area for picnics & sports activities, proximity to Santa Clara Univ., SJC Airport, Caltrain/VTA, Hwys. 880/17/101/280, up-coming DT Google+The Alameda's shops & cafes
Last Agent to Sell the Property
Coldwell Banker Realty License #01364479 Listed on: 10/11/2022

Last Buyer's Agent
Nancy Lim
Coldwell Banker Realty License #01167226
Townhouse Details
Home Type
- Townhome
Est. Annual Taxes
- $11,826
Year Built
- Built in 2006
Lot Details
- 584 Sq Ft Lot
- East Facing Home
- Grass Covered Lot
HOA Fees
- $354 Monthly HOA Fees
Parking
- 2 Car Garage
- Garage Door Opener
- Guest Parking
Home Design
- Contemporary Architecture
- Slab Foundation
- Wood Frame Construction
- Composition Roof
- Stucco
Interior Spaces
- 1,365 Sq Ft Home
- 3-Story Property
- High Ceiling
- Double Pane Windows
- Dining Area
- Den
- Neighborhood Views
- Alarm System
Kitchen
- Open to Family Room
- Gas Oven
- Microwave
- Dishwasher
- Disposal
Flooring
- Carpet
- Tile
- Vinyl
Bedrooms and Bathrooms
- 2 Bedrooms
- Walk-In Closet
- Dual Sinks
- Bathtub with Shower
- Bathtub Includes Tile Surround
Laundry
- Laundry in Garage
- Washer and Dryer
Outdoor Features
- Balcony
Utilities
- Forced Air Heating and Cooling System
- Vented Exhaust Fan
Community Details
- Association fees include landscaping / gardening, water
- Altura Commons Association
- Built by Altura Commons
Listing and Financial Details
- Assessor Parcel Number 230-54-068
Ownership History
Purchase Details
Home Financials for this Owner
Home Financials are based on the most recent Mortgage that was taken out on this home.Purchase Details
Purchase Details
Home Financials for this Owner
Home Financials are based on the most recent Mortgage that was taken out on this home.Similar Homes in San Jose, CA
Home Values in the Area
Average Home Value in this Area
Purchase History
| Date | Buyer | Sale Price | Title Company |
|---|---|---|---|
| Dela Trinidad Paula | $899,000 | Fidelity National Title | |
| Fong Kristina M | -- | None Available | |
| Fong Kristina M | $623,000 | First American Title |
Mortgage History
| Date | Status | Borrower | Loan Amount |
|---|---|---|---|
| Open | Dela Trinidad Paula | $719,200 | |
| Previous Owner | Tytula Andrew W | $570,000 | |
| Previous Owner | Fong Kristina M | $380,000 | |
| Previous Owner | Fong Kristina M | $400,000 | |
| Previous Owner | Fong Kristina M | $417,000 |
Property History
| Date | Event | Price | Change | Sq Ft Price |
|---|---|---|---|---|
| 11/10/2022 11/10/22 | Sold | $899,000 | 0.0% | $659 / Sq Ft |
| 10/25/2022 10/25/22 | Pending | -- | -- | -- |
| 10/17/2022 10/17/22 | Price Changed | $899,000 | -4.4% | $659 / Sq Ft |
| 10/11/2022 10/11/22 | For Sale | $940,000 | +36.6% | $689 / Sq Ft |
| 10/22/2015 10/22/15 | Sold | $688,000 | 0.0% | $504 / Sq Ft |
| 09/21/2015 09/21/15 | Pending | -- | -- | -- |
| 09/05/2015 09/05/15 | For Sale | $688,000 | -- | $504 / Sq Ft |
Tax History Compared to Growth
Tax History
| Year | Tax Paid | Tax Assessment Tax Assessment Total Assessment is a certain percentage of the fair market value that is determined by local assessors to be the total taxable value of land and additions on the property. | Land | Improvement |
|---|---|---|---|---|
| 2024 | $11,826 | $916,980 | $458,490 | $458,490 |
| 2023 | $11,323 | $899,000 | $449,500 | $449,500 |
| 2022 | $10,696 | $767,472 | $383,736 | $383,736 |
| 2021 | $10,445 | $752,424 | $376,212 | $376,212 |
| 2020 | $10,128 | $744,710 | $372,355 | $372,355 |
| 2019 | $9,879 | $730,108 | $365,054 | $365,054 |
| 2018 | $9,764 | $715,794 | $357,897 | $357,897 |
| 2017 | $9,676 | $701,760 | $350,880 | $350,880 |
| 2016 | $9,107 | $688,000 | $344,000 | $344,000 |
| 2015 | $8,210 | $609,000 | $303,000 | $306,000 |
| 2014 | $7,410 | $572,000 | $284,600 | $287,400 |
Agents Affiliated with this Home
-
Sheila McIntyre

Seller's Agent in 2022
Sheila McIntyre
Coldwell Banker Realty
(408) 205-2535
2 in this area
43 Total Sales
-
N
Buyer's Agent in 2022
Nancy Lim
Coldwell Banker Realty
-

Seller's Agent in 2015
J.W. Lee
RE/MAX
(408) 891-0200
4 Total Sales
-
M
Buyer's Agent in 2015
Mark Elices
Coldwell Banker Realty
Map
Source: MLSListings
MLS Number: ML81909950
APN: 230-54-068
- 1283 De Altura Common
- 1076 Myrtle St
- 1305 Dahlia Loop
- 1200 Sherwood Ave
- 982 Morse St
- 1240 Mckendrie St
- 1911 Morse St
- 1425 Walnut Grove Ave
- 773 Asbury St
- 746 College Ave
- 717 Elm St
- 1444 Mckendrie St
- 762 Emerson Ct
- 1335 Emory St
- 495 Alviso St
- 817 Schiele Ave
- 986 Schiele Ave
- 750 Schiele Ave
- 551 Washington St
- 1868 Davis St
- 1264 De Altura Commons
- 1258 De Altura Commons Unit 189
- 1270 De Altura Commons Unit 191
- 1213 Sierra Madres Terrace Unit 192
- 1252 De Altura Commons Unit 188
- 1246 De Altura Commons
- 1217 Sierra Madres Terrace Unit 186
- 1209 Sierra Madres Terrace Unit 199
- 1271 De Altura Commons
- 1197 Sierra Madres Terrace Unit 196
- 1201 Sierra Madres Terrace
- 1265 De Altura Commons
- 1259 De Altura Commons
- 1193 Sierra Madres Terrace
- 1189 Sierra Madres Terrace Unit 193
- 1205 Sierra Madres Terrace Unit 198
- 1277 De Altura Commons Unit 158
- 1253 De Altura Commons
- 1247 De Altura Commons Unit 153
- 1283 De Altura Commons Unit 152
