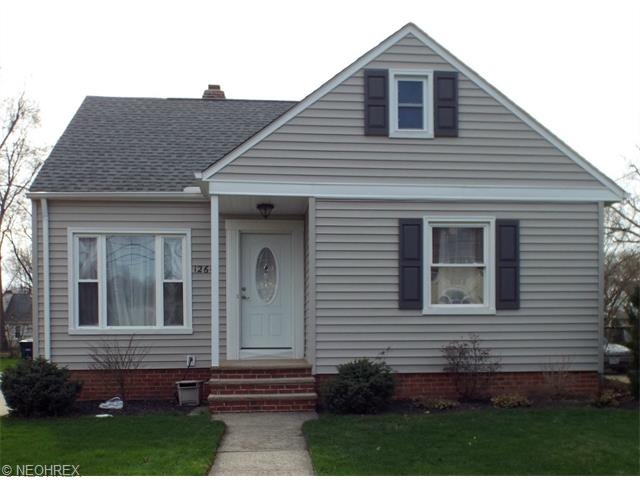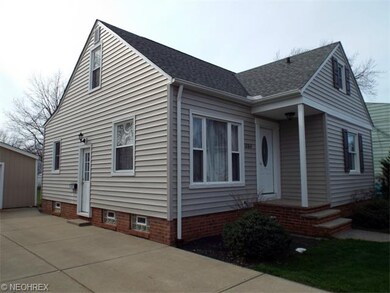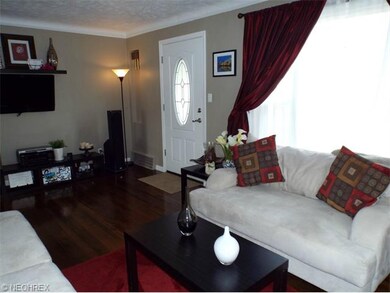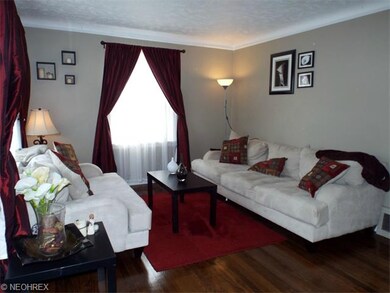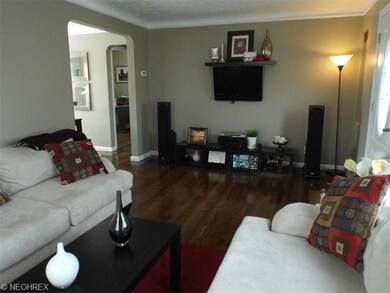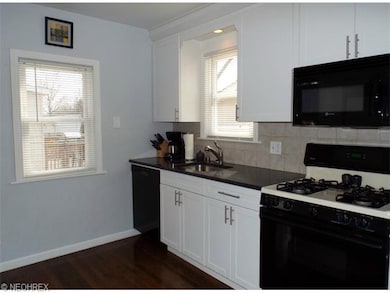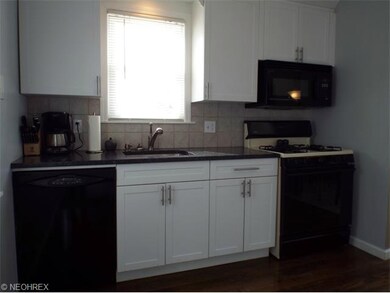
1264 Gordon Rd Cleveland, OH 44124
Estimated Value: $188,947 - $242,000
Highlights
- Cape Cod Architecture
- 1 Car Detached Garage
- Forced Air Heating and Cooling System
- Deck
About This Home
As of October 2015Wow!! Nothing to do but move in and enjoy! This lovely 4 bedroom 2 1/2 bath Cape Cod style home has been completely updated and boasts gleaming hardwood floors, fresh paint, and neutral colors throughout. Kitchen updated with new cabinets, pantry, granite countertops, and all appliances stay. First floor bath has been completely remodeled with gorgeous ceramic-tiled floor and shower. Large dining room with newer Pella slider opens to a large deck just recently refinished in April 2015 and nice sized backyard! Large upstairs master with new ceramic-tiled full bath. Fourth bedroom and 1/2 bath in full, finished basement plus an additional bonus room, large storage area, laundry room, glass block windows, and new HVAC system! Whole house vinyl sided in 2011, new roof in 2004. Enjoy peace of mind with the included Home Warranty. All this on a quiet, tree lined street in desirable Lyndhurst-close to everything!
Last Agent to Sell the Property
Lorna Tartabini
Deleted Agent License #2005013711 Listed on: 04/13/2015
Home Details
Home Type
- Single Family
Year Built
- Built in 1948
Lot Details
- 7,501 Sq Ft Lot
- Lot Dimensions are 50x150
Parking
- 1 Car Detached Garage
Home Design
- Cape Cod Architecture
- Asphalt Roof
- Vinyl Construction Material
Interior Spaces
- 2,062 Sq Ft Home
- 1.5-Story Property
- Fire and Smoke Detector
- Finished Basement
Kitchen
- Built-In Oven
- Range
- Microwave
- Dishwasher
Bedrooms and Bathrooms
- 4 Bedrooms
Laundry
- Dryer
- Washer
Outdoor Features
- Deck
Utilities
- Forced Air Heating and Cooling System
- Heating System Uses Gas
Community Details
- Mayfield Hlnds Community
Listing and Financial Details
- Assessor Parcel Number 712-15-078
Ownership History
Purchase Details
Home Financials for this Owner
Home Financials are based on the most recent Mortgage that was taken out on this home.Purchase Details
Purchase Details
Home Financials for this Owner
Home Financials are based on the most recent Mortgage that was taken out on this home.Purchase Details
Purchase Details
Purchase Details
Purchase Details
Purchase Details
Similar Homes in Cleveland, OH
Home Values in the Area
Average Home Value in this Area
Purchase History
| Date | Buyer | Sale Price | Title Company |
|---|---|---|---|
| Ouellette Cory | $125,000 | Barristers Title Agency | |
| Tartabini Janette Lynn | -- | Public | |
| Tartabini Joseph N | $80,000 | Executive Title Agency Corp | |
| Tartabini George A | -- | Attorney | |
| Tartabini George A | $59,000 | -- | |
| Occhionero Edward | $40,000 | -- | |
| Pajak Irene M | -- | -- | |
| Pajak Joseph J | -- | -- |
Mortgage History
| Date | Status | Borrower | Loan Amount |
|---|---|---|---|
| Open | Ouellette Cory | $100,000 | |
| Previous Owner | Tartabini Joseph N | $8,300 | |
| Previous Owner | Tartabini Joseph N | $6,000 | |
| Previous Owner | Tartabini Joseph N | $77,600 |
Property History
| Date | Event | Price | Change | Sq Ft Price |
|---|---|---|---|---|
| 10/13/2015 10/13/15 | Sold | $126,500 | -4.2% | $61 / Sq Ft |
| 08/31/2015 08/31/15 | Pending | -- | -- | -- |
| 04/13/2015 04/13/15 | For Sale | $132,000 | -- | $64 / Sq Ft |
Tax History Compared to Growth
Tax History
| Year | Tax Paid | Tax Assessment Tax Assessment Total Assessment is a certain percentage of the fair market value that is determined by local assessors to be the total taxable value of land and additions on the property. | Land | Improvement |
|---|---|---|---|---|
| 2024 | $3,874 | $55,125 | $11,865 | $43,260 |
| 2023 | $4,233 | $48,860 | $9,240 | $39,620 |
| 2022 | $4,209 | $48,860 | $9,240 | $39,620 |
| 2021 | $4,173 | $48,860 | $9,240 | $39,620 |
| 2020 | $3,911 | $40,040 | $7,560 | $32,480 |
| 2019 | $3,526 | $114,400 | $21,600 | $92,800 |
| 2018 | $3,472 | $40,040 | $7,560 | $32,480 |
| 2017 | $3,464 | $36,300 | $7,390 | $28,910 |
| 2016 | $3,437 | $36,300 | $7,390 | $28,910 |
| 2015 | $3,479 | $36,300 | $7,390 | $28,910 |
| 2014 | $3,479 | $37,040 | $7,530 | $29,510 |
Agents Affiliated with this Home
-

Seller's Agent in 2015
Lorna Tartabini
Deleted Agent
-
Scott Kennedy

Buyer's Agent in 2015
Scott Kennedy
Howard Hanna
(440) 503-3120
171 Total Sales
Map
Source: MLS Now
MLS Number: 3699892
APN: 712-15-078
- 1375 Gordon Rd
- 1368 Irene Rd
- 1403 Churchill Rd
- 1119 Gordon Rd
- 1200 Ford Rd
- 1058 Oakview Dr
- 5195 Mayview Rd
- 5165 E Farnhurst Rd
- 1507 Winchester Rd
- 1441 Willshire Rd
- 1167 Croyden Rd
- 1120 Croyden Rd
- 1427 Brainard Rd
- 5135 Edenhurst Rd
- 5108 Edenhurst Rd
- 5100 Edenhurst Rd
- 5678 Ridgebury Blvd
- 1500 Brainard Rd
- 1252 Richmond Rd
- 1387 Richmond Rd
- 1264 Gordon Rd
- 1268 Gordon Rd
- 1260 Gordon Rd
- 1272 Gordon Rd
- 1252 Gordon Rd
- 1280 Gordon Rd
- 1248 Gordon Rd
- 1263 Churchill Rd
- 1267 Churchill Rd
- 1259 Churchill Rd
- 1271 Churchill Rd
- 1251 Churchill Rd
- 1284 Gordon Rd
- 1263 Gordon Rd
- 1244 Gordon Rd
- 1267 Gordon Rd
- 1259 Gordon Rd
- 1279 Churchill Rd
- 1247 Churchill Rd
- 1271 Gordon Rd
