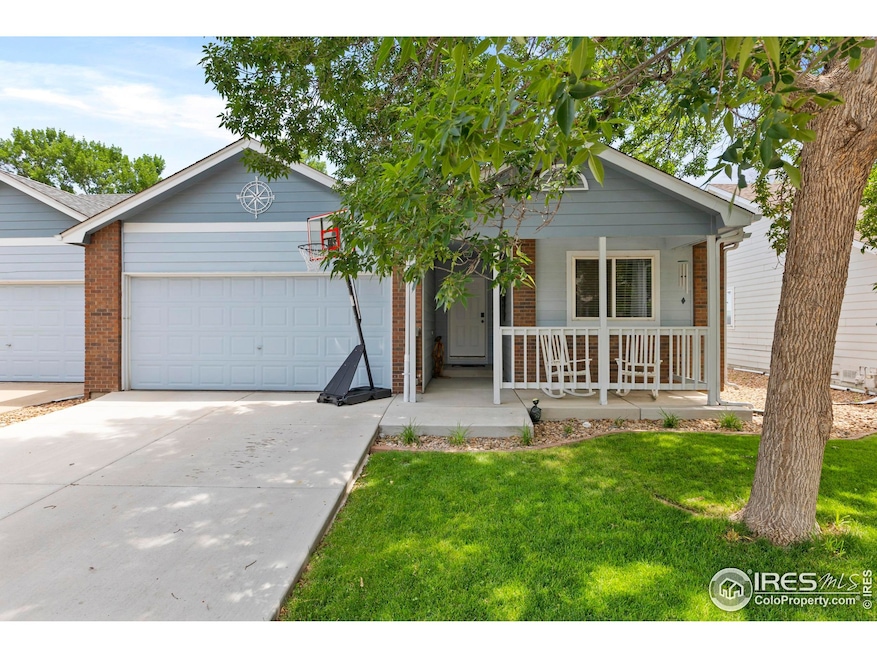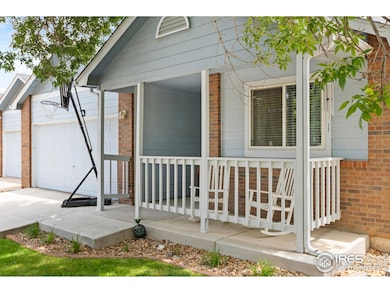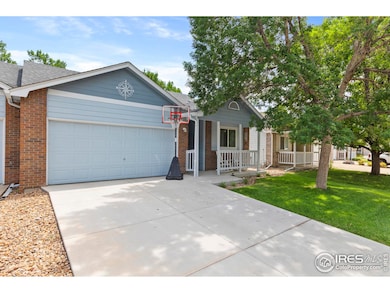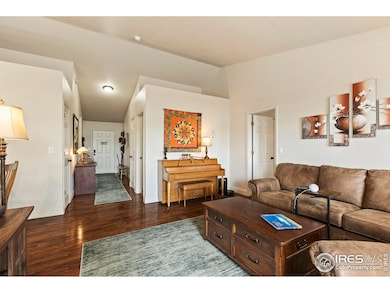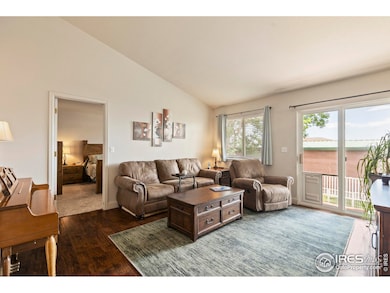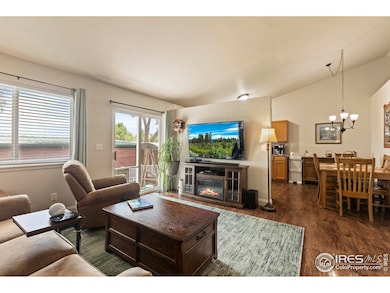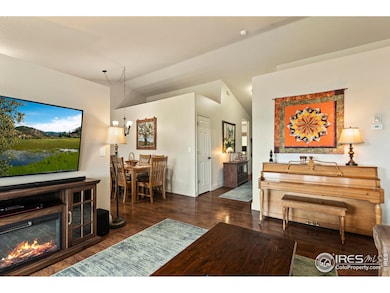
1264 Lavender Ct Loveland, CO 80537
Estimated payment $2,303/month
Highlights
- Spa
- 2 Car Attached Garage
- Patio
- City View
- Brick Veneer
- Luxury Vinyl Tile Flooring
About This Home
Price improvement! Low HOA, No Metro District Taxes! This beautifully maintained single-story half duplex offers the perfect blend of comfort and convenience for buyers seeking a move-in-ready home. Featuring 3 bedrooms, 2 bathrooms, and a 2-car garage, this property boasts stylish LVP flooring, designer tile, and a newer roof and exterior paint from 2020. You'll appreciate the open floor plan, central air conditioning, and a meticulously cared-for backyard-ideal for relaxing or entertaining. The primary suite includes a private bath and a spacious walk-in closet. Conveniently located near shopping and with quick access to I-25, this home is both practical and beautifully updated.
Townhouse Details
Home Type
- Townhome
Est. Annual Taxes
- $1,726
Year Built
- Built in 2001
Lot Details
- 4,112 Sq Ft Lot
- West Facing Home
- Sprinkler System
HOA Fees
- $50 Monthly HOA Fees
Parking
- 2 Car Attached Garage
Home Design
- Half Duplex
- Brick Veneer
- Wood Frame Construction
- Composition Roof
Interior Spaces
- 1,162 Sq Ft Home
- 1-Story Property
- Dining Room
- City Views
- Laundry on main level
Kitchen
- Electric Oven or Range
- Microwave
- Dishwasher
Flooring
- Carpet
- Luxury Vinyl Tile
Bedrooms and Bathrooms
- 3 Bedrooms
Outdoor Features
- Spa
- Patio
- Exterior Lighting
Schools
- Milner Elementary School
- Clark Middle School
- Thompson Valley High School
Utilities
- Forced Air Heating and Cooling System
Community Details
- Association fees include management
- Thompson Valley Center South Association, Phone Number (970) 821-8821
- Thompson Valley Second Subdivision
Listing and Financial Details
- Assessor Parcel Number R1595663
Map
Home Values in the Area
Average Home Value in this Area
Tax History
| Year | Tax Paid | Tax Assessment Tax Assessment Total Assessment is a certain percentage of the fair market value that is determined by local assessors to be the total taxable value of land and additions on the property. | Land | Improvement |
|---|---|---|---|---|
| 2025 | $1,726 | $25,306 | $2,640 | $22,666 |
| 2024 | $1,664 | $25,306 | $2,640 | $22,666 |
| 2022 | $1,635 | $20,544 | $2,738 | $17,806 |
| 2021 | $1,680 | $21,135 | $2,817 | $18,318 |
| 2020 | $1,519 | $19,105 | $2,817 | $16,288 |
| 2019 | $1,493 | $19,105 | $2,817 | $16,288 |
| 2018 | $1,349 | $16,395 | $2,837 | $13,558 |
| 2017 | $1,162 | $16,395 | $2,837 | $13,558 |
| 2016 | $1,009 | $13,763 | $3,136 | $10,627 |
| 2015 | $1,001 | $13,770 | $3,140 | $10,630 |
| 2014 | $932 | $12,400 | $3,140 | $9,260 |
Property History
| Date | Event | Price | Change | Sq Ft Price |
|---|---|---|---|---|
| 08/28/2025 08/28/25 | Price Changed | $390,000 | -2.5% | $336 / Sq Ft |
| 07/30/2025 07/30/25 | Price Changed | $400,000 | -2.4% | $344 / Sq Ft |
| 07/16/2025 07/16/25 | For Sale | $410,000 | +101.5% | $353 / Sq Ft |
| 01/28/2019 01/28/19 | Off Market | $203,500 | -- | -- |
| 01/28/2019 01/28/19 | Off Market | $250,000 | -- | -- |
| 09/29/2016 09/29/16 | Sold | $250,000 | +2.0% | $205 / Sq Ft |
| 08/30/2016 08/30/16 | Pending | -- | -- | -- |
| 08/28/2016 08/28/16 | For Sale | $245,000 | +20.4% | $201 / Sq Ft |
| 05/18/2016 05/18/16 | Sold | $203,500 | -3.1% | $167 / Sq Ft |
| 05/03/2016 05/03/16 | For Sale | $210,000 | -- | $172 / Sq Ft |
Purchase History
| Date | Type | Sale Price | Title Company |
|---|---|---|---|
| Warranty Deed | $250,000 | North American Title | |
| Special Warranty Deed | -- | None Available | |
| Special Warranty Deed | $203,500 | North American Title | |
| Special Warranty Deed | -- | None Available | |
| Special Warranty Deed | -- | None Available | |
| Warranty Deed | $155,000 | -- | |
| Warranty Deed | -- | -- | |
| Warranty Deed | $140,000 | -- |
Mortgage History
| Date | Status | Loan Amount | Loan Type |
|---|---|---|---|
| Open | $179,000 | New Conventional | |
| Closed | $187,500 | New Conventional | |
| Previous Owner | $50,000 | Purchase Money Mortgage | |
| Previous Owner | $124,000 | Purchase Money Mortgage | |
| Previous Owner | $112,000 | Unknown | |
| Previous Owner | $123,750 | Construction | |
| Closed | $31,000 | No Value Available |
Similar Homes in the area
Source: IRES MLS
MLS Number: 1039258
APN: 95224-31-021
- 844 Kaitlyn Cir
- 796 S Tyler Ave
- 1554 S Del Norte Ave
- 808 S Del Norte Ave
- 1717 Diana Dr
- 1821 Diana Dr
- 1902 Diana Dr
- 677 Gayla Ct
- 1656 S Gilpin Ave
- 858 S Ouray Dr
- 874 S Buckeye Dr
- 2120 S Taft Ave
- 621 Split Rock Dr
- 827 S Buckeye Dr
- 1178 Cynthia Ct
- 2139 Donna Ct
- 1786 Wintergreen Place
- 1143 Cynthia Ct
- 2437 Eagle Dr
- 2828 Mango Place
- 1430 S Tyler Ave
- 915 S Tyler Ave
- 1600 S Taft St
- 701 S Tyler St
- 1415-1485 10th St SW
- 1416-1422 S Dotsero Dr Unit 1416
- 1428 S California Ave Unit 9
- 2153 S Custer Ave
- 2861 Chickaree Place SW
- 444 N Custer Ave
- 451 14th St SE
- 161 S Lincoln Ave Unit 8
- 161 S Lincoln Ave Unit 17
- 246 N Cleveland Ave
- 795 14th St SE
- 331 N Cleveland Ave Unit 220
- 219 N Washington Ave
- 625 W 11th St
- 585 N Lincoln Ave
- 1391 N Wilson Ave
