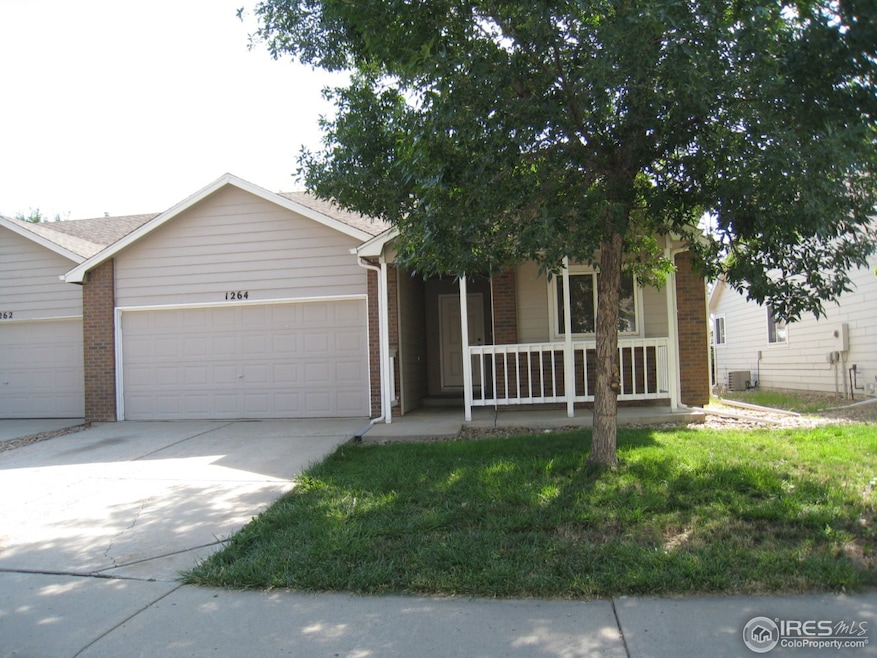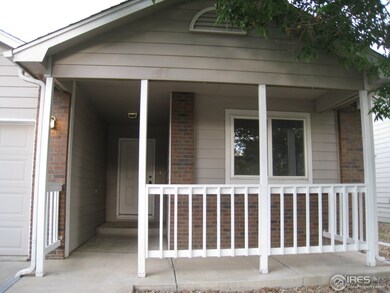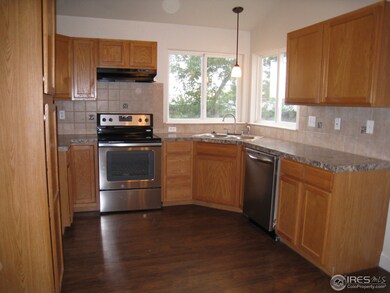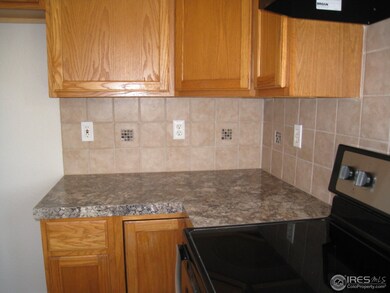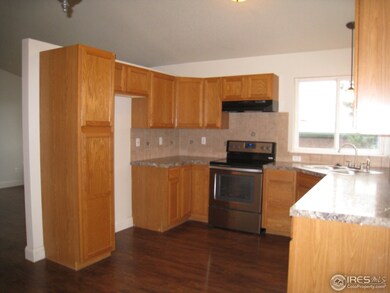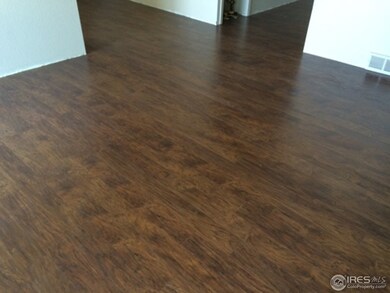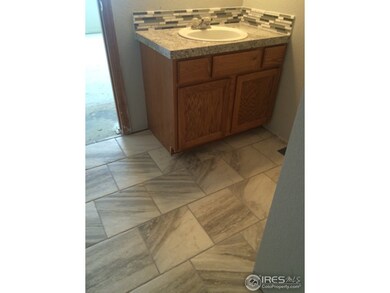
1264 Lavender Ct Loveland, CO 80537
Highlights
- Open Floorplan
- Cathedral Ceiling
- Cul-De-Sac
- Contemporary Architecture
- Private Yard
- 2 Car Attached Garage
About This Home
As of September 2016This newly renovated Duplex will wow buyers and investors alike. This 3 bedroom, 2 bath, 2 garage home has lovely new hand scrapped faux-wood flooring, designer tile and new interior paint. It features central air, an open floor plan and a back yard. The Master bedroom has walk-in-closet and its own Master bath. It is located in a cul-de-sac around the corner from the Thompson Valley Towne Center off 14th St SW and Taft in South East Loveland. Easy to show.
Townhouse Details
Home Type
- Townhome
Est. Annual Taxes
- $1,001
Year Built
- Built in 2001
Lot Details
- 3,920 Sq Ft Lot
- Cul-De-Sac
- Private Yard
HOA Fees
- $25 Monthly HOA Fees
Parking
- 2 Car Attached Garage
Home Design
- Half Duplex
- Contemporary Architecture
- Brick Veneer
- Wood Frame Construction
- Composition Roof
Interior Spaces
- 1,218 Sq Ft Home
- 1-Story Property
- Open Floorplan
- Cathedral Ceiling
- Double Pane Windows
Kitchen
- Eat-In Kitchen
- Electric Oven or Range
- Dishwasher
- Disposal
Flooring
- Carpet
- Laminate
Bedrooms and Bathrooms
- 3 Bedrooms
- Walk-In Closet
Laundry
- Laundry on main level
- Washer and Dryer Hookup
Schools
- Kitchen Elementary School
- Bill Reed Middle School
- Thompson Valley High School
Utilities
- Forced Air Heating and Cooling System
Community Details
- Association fees include management
- Thompson Valley Second Subdivision
Listing and Financial Details
- Assessor Parcel Number R1595663
Ownership History
Purchase Details
Home Financials for this Owner
Home Financials are based on the most recent Mortgage that was taken out on this home.Purchase Details
Home Financials for this Owner
Home Financials are based on the most recent Mortgage that was taken out on this home.Purchase Details
Home Financials for this Owner
Home Financials are based on the most recent Mortgage that was taken out on this home.Purchase Details
Home Financials for this Owner
Home Financials are based on the most recent Mortgage that was taken out on this home.Purchase Details
Purchase Details
Home Financials for this Owner
Home Financials are based on the most recent Mortgage that was taken out on this home.Purchase Details
Purchase Details
Home Financials for this Owner
Home Financials are based on the most recent Mortgage that was taken out on this home.Similar Homes in the area
Home Values in the Area
Average Home Value in this Area
Purchase History
| Date | Type | Sale Price | Title Company |
|---|---|---|---|
| Warranty Deed | $250,000 | North American Title | |
| Special Warranty Deed | -- | None Available | |
| Special Warranty Deed | $203,500 | North American Title | |
| Special Warranty Deed | -- | None Available | |
| Special Warranty Deed | -- | None Available | |
| Warranty Deed | $155,000 | -- | |
| Warranty Deed | -- | -- | |
| Warranty Deed | $140,000 | -- |
Mortgage History
| Date | Status | Loan Amount | Loan Type |
|---|---|---|---|
| Open | $179,000 | New Conventional | |
| Closed | $187,500 | New Conventional | |
| Previous Owner | $50,000 | Purchase Money Mortgage | |
| Previous Owner | $124,000 | Purchase Money Mortgage | |
| Previous Owner | $112,000 | Unknown | |
| Previous Owner | $123,750 | Construction | |
| Closed | $31,000 | No Value Available |
Property History
| Date | Event | Price | Change | Sq Ft Price |
|---|---|---|---|---|
| 07/16/2025 07/16/25 | For Sale | $410,000 | +101.5% | $353 / Sq Ft |
| 01/28/2019 01/28/19 | Off Market | $203,500 | -- | -- |
| 01/28/2019 01/28/19 | Off Market | $250,000 | -- | -- |
| 09/29/2016 09/29/16 | Sold | $250,000 | +2.0% | $205 / Sq Ft |
| 08/30/2016 08/30/16 | Pending | -- | -- | -- |
| 08/28/2016 08/28/16 | For Sale | $245,000 | +20.4% | $201 / Sq Ft |
| 05/18/2016 05/18/16 | Sold | $203,500 | -3.1% | $167 / Sq Ft |
| 05/03/2016 05/03/16 | For Sale | $210,000 | -- | $172 / Sq Ft |
Tax History Compared to Growth
Tax History
| Year | Tax Paid | Tax Assessment Tax Assessment Total Assessment is a certain percentage of the fair market value that is determined by local assessors to be the total taxable value of land and additions on the property. | Land | Improvement |
|---|---|---|---|---|
| 2025 | $1,726 | $25,306 | $2,640 | $22,666 |
| 2024 | $1,664 | $25,306 | $2,640 | $22,666 |
| 2022 | $1,635 | $20,544 | $2,738 | $17,806 |
| 2021 | $1,680 | $21,135 | $2,817 | $18,318 |
| 2020 | $1,519 | $19,105 | $2,817 | $16,288 |
| 2019 | $1,493 | $19,105 | $2,817 | $16,288 |
| 2018 | $1,349 | $16,395 | $2,837 | $13,558 |
| 2017 | $1,162 | $16,395 | $2,837 | $13,558 |
| 2016 | $1,009 | $13,763 | $3,136 | $10,627 |
| 2015 | $1,001 | $13,770 | $3,140 | $10,630 |
| 2014 | $932 | $12,400 | $3,140 | $9,260 |
Agents Affiliated with this Home
-
Blas Estrada

Seller's Agent in 2025
Blas Estrada
Group Centerra
(970) 324-6177
112 Total Sales
-
J
Seller's Agent in 2016
John Armour
Resident Realty
-
Cathy Harris

Seller's Agent in 2016
Cathy Harris
LoKation Real Estate
(970) 691-0368
7 Total Sales
Map
Source: IRES MLS
MLS Number: 801384
APN: 95224-31-021
- 1207 S Tyler Ave
- 833 Kaitlyn Cir
- 808 S Del Norte Ave
- 1717 Diana Dr
- 1821 Diana Dr
- 1902 Diana Dr
- 1106 Patricia Dr
- 672 Split Rock Dr
- 1131 Patricia Dr
- 1014 20th St SW
- 874 S Buckeye Dr
- 621 Split Rock Dr
- 1302 22nd St SW
- 2139 Donna Ct
- 1786 Wintergreen Place
- 1143 Cynthia Ct
- 2409 Flora Dr
- 364 Audrey Dr Unit 364
- 2437 Eagle Dr
- 332 Terri Dr
