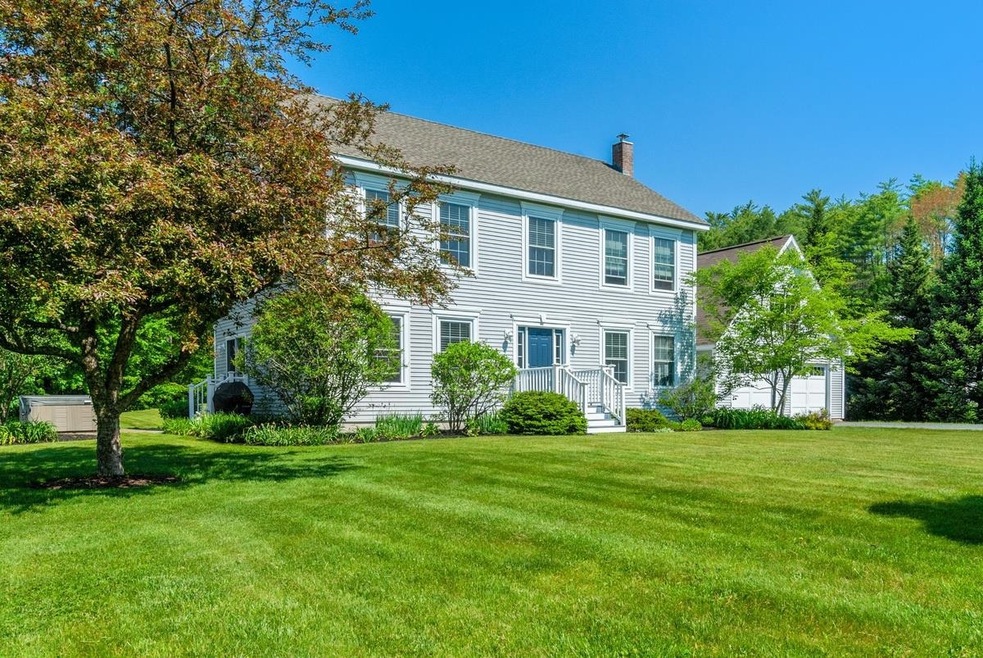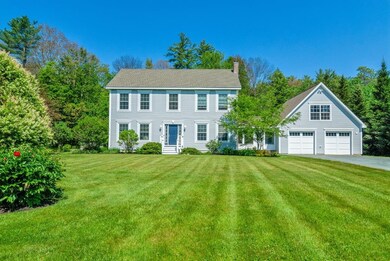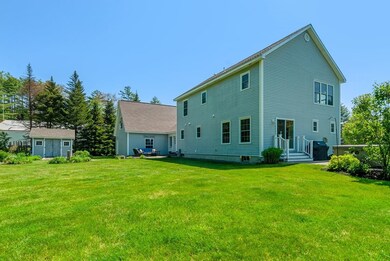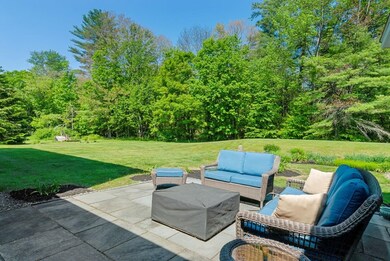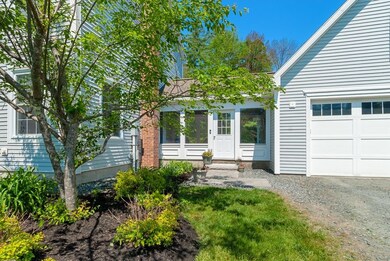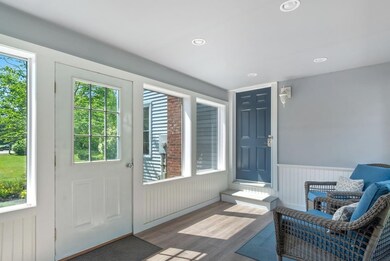
1264 New Hampshire 12a Plainfield, NH 03781
Highlights
- Spa
- Colonial Architecture
- 2 Car Direct Access Garage
- Lebanon High School Rated A-
- Wood Flooring
- Patio
About This Home
As of October 2023Spectacular home in Plainfield NH, one owner built in 2003, with many updates including new roof on the house and garden shed, new kitchen and appliances and a new chimney liner. This classic colonial with attached two car garage offers spacious light filled rooms starting with the remodeled kitchen, an abundance of working space and open concept with the dining room. Continue into the living room with a gas fireplace, with the ease of pushing a button you can warm up on those cooler evenings. An additional living room or office is located on the main floor. The center stair brings you to the second floor with a grand master suite, two additional bedrooms and an open landing which is used as an office. It doesn’t end here, don’t forget the basement. Finished rooms in the basement, a portion of it being used as a workout area. Would also be perfect for a family room or an office space, quiet enough for zoom meetings. Powder room off of the kitchen, and an enclosed breezeway leading to the two car garage with storage above. Located 9 miles from Lebanon and 20 minutes to Dartmouth.
Last Agent to Sell the Property
RE/MAX Upper Valley License #061425 Listed on: 06/03/2023

Home Details
Home Type
- Single Family
Est. Annual Taxes
- $9,000
Year Built
- Built in 2003
Lot Details
- 0.9 Acre Lot
- Landscaped
- Level Lot
- Garden
- Property is zoned VR
Parking
- 2 Car Direct Access Garage
- Parking Storage or Cabinetry
- Gravel Driveway
Home Design
- Colonial Architecture
- Concrete Foundation
- Wood Frame Construction
- Shingle Roof
- Vinyl Siding
- Modular or Manufactured Materials
Interior Spaces
- 2.5-Story Property
- Ceiling Fan
- Gas Fireplace
Kitchen
- Gas Cooktop
- Dishwasher
Flooring
- Wood
- Carpet
- Tile
Bedrooms and Bathrooms
- 3 Bedrooms
Laundry
- Dryer
- Washer
Partially Finished Basement
- Walk-Up Access
- Sump Pump
Outdoor Features
- Spa
- Patio
Schools
- Plainfield Elementary School
- Lebanon High School
Utilities
- Baseboard Heating
- Hot Water Heating System
- Boiler Heating System
- Heating System Uses Gas
- Heating System Uses Oil
- Heating System Uses Wood
- 200+ Amp Service
- Propane
- Private Water Source
- Drilled Well
- Oil Water Heater
- Water Purifier
- Septic Tank
- Private Sewer
- Leach Field
- High Speed Internet
- Cable TV Available
Listing and Financial Details
- Tax Lot 33
Similar Home in Plainfield, NH
Home Values in the Area
Average Home Value in this Area
Property History
| Date | Event | Price | Change | Sq Ft Price |
|---|---|---|---|---|
| 10/16/2023 10/16/23 | Sold | $630,000 | -2.9% | $211 / Sq Ft |
| 08/09/2023 08/09/23 | Pending | -- | -- | -- |
| 07/10/2023 07/10/23 | Price Changed | $649,000 | -7.2% | $217 / Sq Ft |
| 06/14/2023 06/14/23 | Price Changed | $699,000 | -6.7% | $234 / Sq Ft |
| 06/03/2023 06/03/23 | For Sale | $749,000 | -- | $251 / Sq Ft |
Tax History Compared to Growth
Agents Affiliated with this Home
-
Erika Smith

Seller's Agent in 2023
Erika Smith
RE/MAX
(603) 359-0509
74 Total Sales
Map
Source: PrimeMLS
MLS Number: 4955576
- 60 Hayward Rd
- 161 Saint Gaudens Rd
- 4 Quechee Rd
- 37 Kenyon Rd
- 00 Snow Ln
- 255 Channing Dr
- 205 Channing Dr
- 56 Mount Hunger Rd
- 1471 County Rd
- 9 Main St
- 00 Nh Route 12a
- 5 Brownsville Rd
- 7 Brownsville Rd
- 3 MacE Hill Rd
- 70-74 State St
- 102-104 State St
- 149 Old County Rd
- 3361 County Rd
- 14 Central St
- 2505 County Rd
