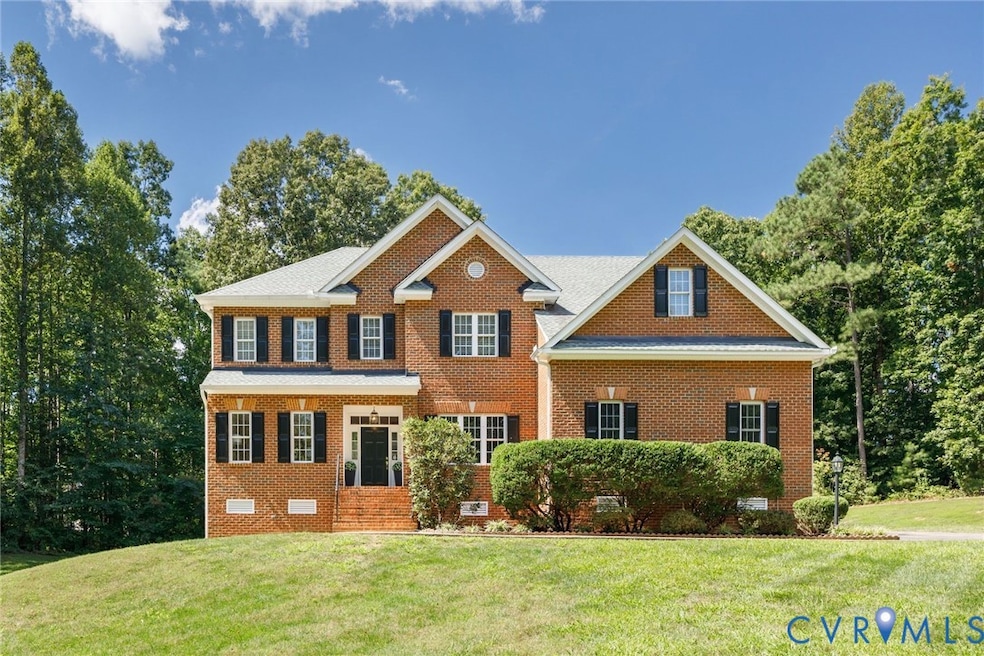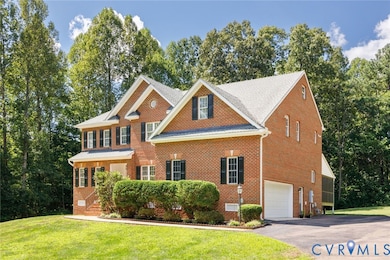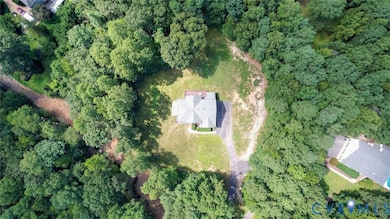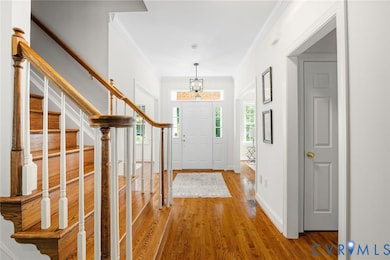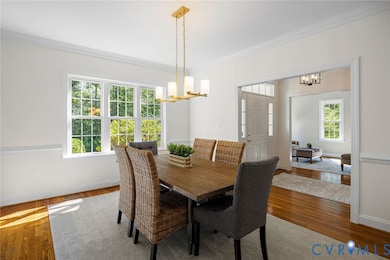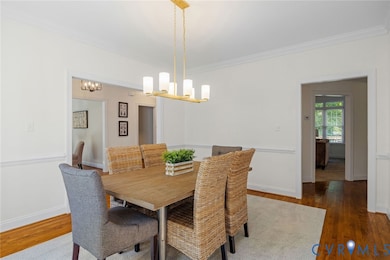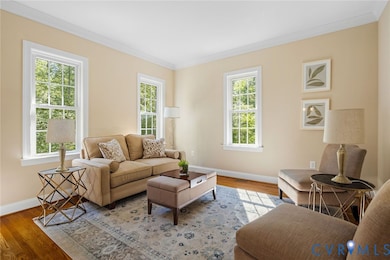12640 Lizfield Way Glen Allen, VA 23059
Short Pump NeighborhoodEstimated payment $7,510/month
Highlights
- 3.06 Acre Lot
- Colonial Architecture
- Wood Flooring
- Kaechele Elementary Rated A-
- Deck
- Main Floor Bedroom
About This Home
Welcome to 12640 Lizfield Way – a stunning custom-built home nestled on a private, wooded 3-acre lot in the desirable Westfield subdivision. This beautifully updated 5 bedroom, 5 bathroom residence offers a rare blend of privacy, space, and modern comfort.
The main level features a formal living and dining room, a spacious family room open to the eat-in kitchen, and a first-floor bedroom with a full bath – ideal for guests. The kitchen has been freshly updated with quartz countertops and stainless steel appliances.
Upstairs, the expansive primary suite boasts a newly renovated ensuite bath with a tile and glass shower, jetted tub, double sink vanity, dressing area, and two walk-in closets. Three additional bedrooms, two more full baths, and a convenient laundry room complete the second floor. The third floor offers a private office or bonus room and a huge walk-in attic for excellent storage. The fully finished walk-out basement includes a large rec room, bar area with beverage fridge and cabinetry, a full bath, and an additional private room—perfect for a gym, media room, or office. The attached 2 car garage offers additional storage space.
Enjoy serene outdoor living with a screened porch and spacious deck overlooking the peaceful wooded surroundings—perfect for entertaining or relaxing in nature.
Don’t miss this exceptional opportunity to own a private retreat just minutes from everything!
Home Details
Home Type
- Single Family
Est. Annual Taxes
- $8,047
Year Built
- Built in 2000
Lot Details
- 3.06 Acre Lot
- Cul-De-Sac
- Zoning described as A1
Parking
- 2 Car Direct Access Garage
- Driveway
Home Design
- Colonial Architecture
- Brick Exterior Construction
- Fire Rated Drywall
- Composition Roof
Interior Spaces
- 5,229 Sq Ft Home
- 2-Story Property
- Gas Fireplace
- Dining Area
- Screened Porch
- Basement Fills Entire Space Under The House
Kitchen
- Eat-In Kitchen
- Built-In Oven
- Gas Cooktop
- Range Hood
- Dishwasher
- Kitchen Island
- Granite Countertops
Flooring
- Wood
- Partially Carpeted
- Tile
Bedrooms and Bathrooms
- 5 Bedrooms
- Main Floor Bedroom
- En-Suite Primary Bedroom
- Walk-In Closet
- 5 Full Bathrooms
- Double Vanity
Laundry
- Laundry Room
- Dryer
- Washer
Outdoor Features
- Deck
Schools
- Kaechele Elementary School
- Short Pump Middle School
- Deep Run High School
Utilities
- Forced Air Heating and Cooling System
- Heating System Uses Natural Gas
- Heat Pump System
- Well
- Gas Water Heater
- Septic Tank
Community Details
- Property has a Home Owners Association
- Westfield Subdivision
Listing and Financial Details
- Tax Lot 2
- Assessor Parcel Number 734-773-1236
Map
Home Values in the Area
Average Home Value in this Area
Tax History
| Year | Tax Paid | Tax Assessment Tax Assessment Total Assessment is a certain percentage of the fair market value that is determined by local assessors to be the total taxable value of land and additions on the property. | Land | Improvement |
|---|---|---|---|---|
| 2025 | $8,047 | $912,200 | $286,200 | $626,000 |
| 2024 | $8,047 | $886,100 | $286,200 | $599,900 |
| 2023 | $7,532 | $886,100 | $286,200 | $599,900 |
| 2022 | $6,632 | $780,200 | $286,200 | $494,000 |
| 2021 | $5,871 | $674,800 | $215,900 | $458,900 |
| 2020 | $5,871 | $674,800 | $215,900 | $458,900 |
| 2019 | $5,871 | $674,800 | $215,900 | $458,900 |
| 2018 | $5,811 | $667,900 | $215,900 | $452,000 |
| 2017 | $5,732 | $658,900 | $210,900 | $448,000 |
| 2016 | $5,732 | $658,900 | $210,900 | $448,000 |
| 2015 | $5,215 | $658,900 | $210,900 | $448,000 |
| 2014 | $5,215 | $599,400 | $180,900 | $418,500 |
Property History
| Date | Event | Price | List to Sale | Price per Sq Ft |
|---|---|---|---|---|
| 10/08/2025 10/08/25 | Price Changed | $1,295,000 | -4.1% | $248 / Sq Ft |
| 08/28/2025 08/28/25 | For Sale | $1,350,000 | -- | $258 / Sq Ft |
Source: Central Virginia Regional MLS
MLS Number: 2522890
APN: 734-773-1236
- 12724 Redfield Ln
- 5200 Eastbranch Dr
- 12313 Haybrook Ln
- 5707 Stoneacre Ct
- 12309 Hardwick Ct
- 12024 Stonewick Place
- 5156 Farmount Terrace
- Hartford Terrace Plan at Sweetspire
- Fulton Plan at Sweetspire
- Corvallis Plan at Sweetspire
- Belmont Terrace Plan at Sweetspire
- Linden Terrace Plan at Sweetspire
- Fulton Terrace Plan at Sweetspire
- Belmont Plan at Sweetspire
- Linden III Plan at Sweetspire
- Hartford II Plan at Sweetspire
- 12304 Garnet Parke Cir
- 12300 Garnet Parke Cir
- 12328 Garnet Parke Cir
- 4730 Hepler Ridge Way
- 428 Broad Hill Trail
- 5200 Avia Way
- 4501 Marshall Run Cir
- 6500 Gadsby Trace Ct
- 5600 Mulholland Dr
- 4338 Bon Secours Pkwy Unit A
- 12109 Oxford Landing Dr Unit 201
- 2290 Ashland Rd
- 1000 Wilkes Ridge Place
- 1408 New Haven Ct
- 4610 Twin Hickory Lake Dr
- 5409 Cranston Ct
- 12651 Three Chopt Rd
- 4700 the Gardens Dr
- 11401 Old Nuckols Rd
- 4000 Spring Oak Dr
- 3807 Chase Wellesley Ct
- 11128 Swanee Mill Trace Unit 11128
- 16090 Pouncey Tract Rd
- 5617 Benoni Ct
