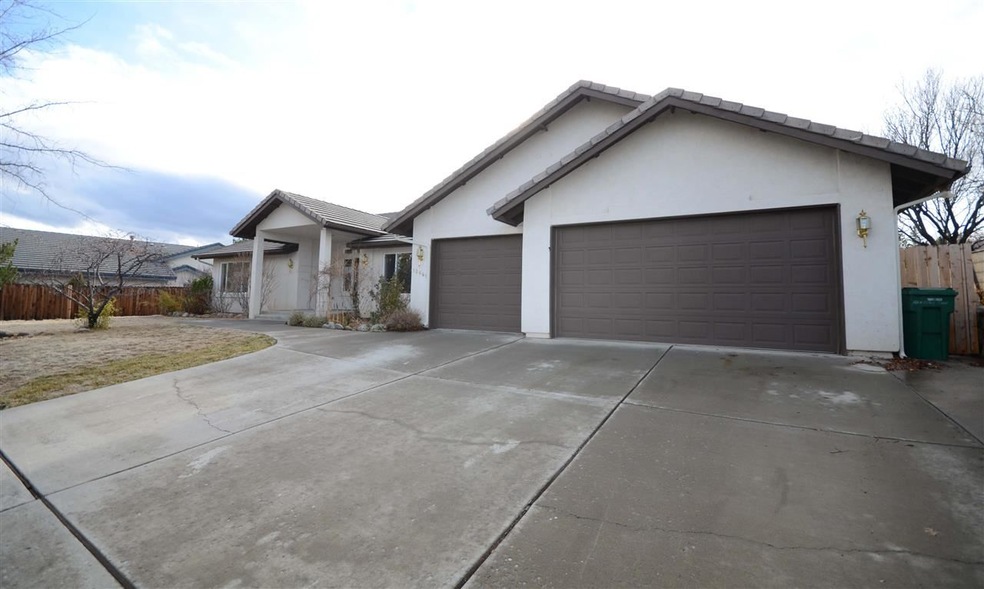
12640 Water Lily Way Reno, NV 89511
Zolezzi Lane NeighborhoodEstimated Value: $1,110,000 - $1,214,000
About This Home
As of April 2015This is a beautiful home in a wonderful area of town. All 3 of the bedroom have a private bathroom. There is a formal living room, dining room, and family room. The kitchen has beautiful cabinetry, granite counter tops, and stainless steel appliances. There are tiled and wood floors, high ceilings, natural lighting. The home is on a little over a half acre and has a wonderful patio made for backyard BBQs! Make an appointment today!
Last Agent to Sell the Property
Marshall Realty License #B.1000579 Listed on: 12/05/2014
Home Details
Home Type
- Single Family
Est. Annual Taxes
- $4,107
Year Built
- Built in 1993
Lot Details
- 0.55 Acre Lot
- Property is zoned LDS
HOA Fees
- $13 per month
Parking
- 3 Car Garage
Home Design
- 2,895 Sq Ft Home
- Pitched Roof
Kitchen
- Dishwasher
Flooring
- Wood
- Carpet
- Ceramic Tile
Bedrooms and Bathrooms
- 4 Bedrooms
- 4 Full Bathrooms
Schools
- Lenz Elementary School
- Pine Middle School
- Galena High School
Listing and Financial Details
- Assessor Parcel Number 04929215
Ownership History
Purchase Details
Home Financials for this Owner
Home Financials are based on the most recent Mortgage that was taken out on this home.Purchase Details
Home Financials for this Owner
Home Financials are based on the most recent Mortgage that was taken out on this home.Similar Homes in Reno, NV
Home Values in the Area
Average Home Value in this Area
Purchase History
| Date | Buyer | Sale Price | Title Company |
|---|---|---|---|
| Forbes Rory Tyler | $450,000 | Servicelink Aliquippa Title | |
| Lyle James F | $305,000 | Founders Title Company |
Mortgage History
| Date | Status | Borrower | Loan Amount |
|---|---|---|---|
| Open | Forbes Rory Tyler | $500,000 | |
| Closed | Forbes Rory Tyler | $393,000 | |
| Previous Owner | Lyle James F | $100,000 | |
| Previous Owner | Lyle James F | $467,000 | |
| Previous Owner | Lyle James F | $343,000 | |
| Previous Owner | Lyle James F | $244,000 |
Property History
| Date | Event | Price | Change | Sq Ft Price |
|---|---|---|---|---|
| 04/22/2015 04/22/15 | Sold | $445,000 | -7.3% | $154 / Sq Ft |
| 03/13/2015 03/13/15 | Pending | -- | -- | -- |
| 12/05/2014 12/05/14 | For Sale | $479,800 | -- | $166 / Sq Ft |
Tax History Compared to Growth
Tax History
| Year | Tax Paid | Tax Assessment Tax Assessment Total Assessment is a certain percentage of the fair market value that is determined by local assessors to be the total taxable value of land and additions on the property. | Land | Improvement |
|---|---|---|---|---|
| 2025 | $5,430 | $225,658 | $92,750 | $132,908 |
| 2024 | $5,273 | $220,092 | $85,750 | $134,342 |
| 2023 | $5,273 | $208,463 | $80,500 | $127,963 |
| 2022 | $5,118 | $177,199 | $70,000 | $107,199 |
| 2021 | $4,968 | $159,659 | $52,500 | $107,159 |
| 2020 | $4,824 | $160,327 | $52,500 | $107,827 |
| 2019 | $4,683 | $155,667 | $50,750 | $104,917 |
| 2018 | $4,546 | $151,901 | $49,000 | $102,901 |
| 2017 | $4,407 | $148,932 | $45,500 | $103,432 |
| 2016 | $4,295 | $148,104 | $42,000 | $106,104 |
| 2015 | $4,287 | $138,089 | $31,500 | $106,589 |
| 2014 | $4,107 | $129,988 | $28,630 | $101,358 |
| 2013 | -- | $123,037 | $23,170 | $99,867 |
Agents Affiliated with this Home
-
Marshall Carrasco

Seller's Agent in 2015
Marshall Carrasco
Marshall Realty
(775) 787-7400
145 Total Sales
-
Amy Shocket

Buyer's Agent in 2015
Amy Shocket
Dickson Realty
(775) 815-7627
1 in this area
93 Total Sales
Map
Source: Northern Nevada Regional MLS
MLS Number: 140015652
APN: 049-292-15
- 12580 Fieldcreek Ln
- 346 Wolf Run Ct
- 12875 Silver Wolf Rd
- 12955 Welcome Way Unit 6
- 12620 Silver Wolf Rd
- 12530 Oak Glen Dr
- 1120 Zolezzi Ln
- 11255 Boulder Glen Way
- 12490 Stillwater Way
- 13450 Evening Song Ln Unit 3
- 13000 Silver Wolf Rd
- 12565 Creek Crest Dr
- 12880 Roseview Ln
- 13335 Satinspar Dr
- 1235 Springer Ct
- 0 Mount Rose Hwy Unit 200000023
- 1555 Boulder Field Way
- 1009 Tremolite Ct
- 885 Creek View Dr
- 13510 Fieldcreek Ln
- 12640 Water Lily Way
- 20 Fox Glove Ct
- 12650 Buckthorn Ln
- 30 Fox Glove Ct
- 12660 Buckthorn Ln Unit 8
- 12645 Buckthorn Ln Unit 8
- 12635 Water Lily Way
- 12610 Fieldcreek Ln
- 12620 Water Lily Way
- 12620 Fieldcreek Ln Unit 8
- 45 Fox Glove Ct
- 12600 Fieldcreek Ln
- 12625 Water Lily Way
- 35 Fox Glove Ct Unit 5
- 12670 Buckthorn Ln
- 12590 Fieldcreek Ln
- 12665 Buckthorn Ln Unit 8
- 1460 Wolf Run Rd
- 12615 Water Lily Way
- 1460 Star Way
