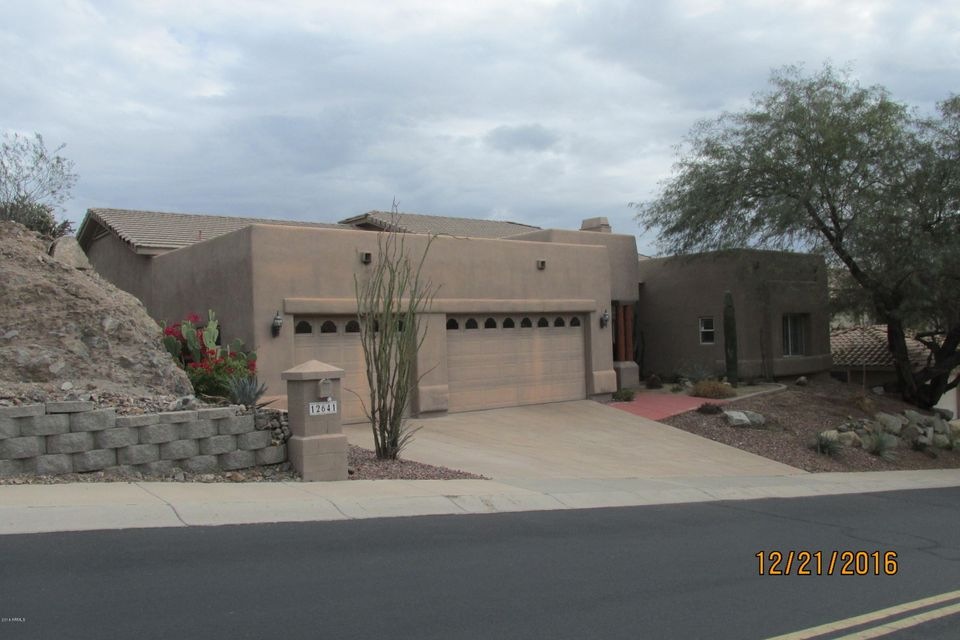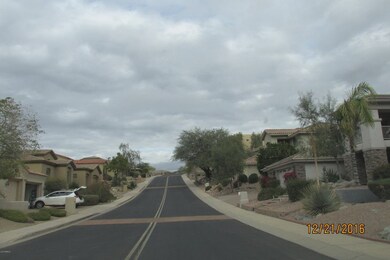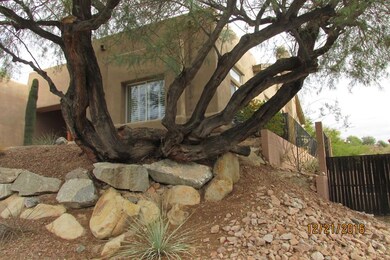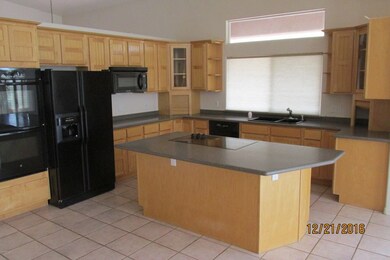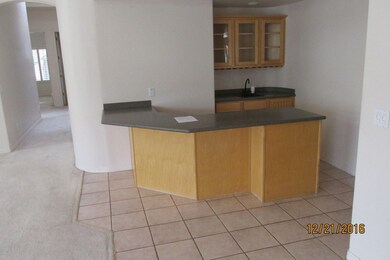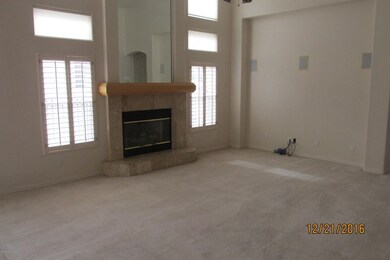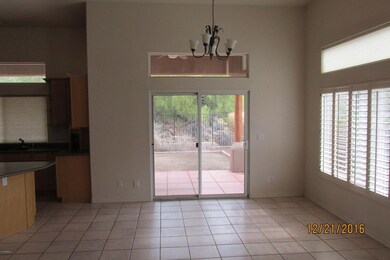
12641 N 17th Place Phoenix, AZ 85022
Paradise Valley NeighborhoodHighlights
- Gated Community
- Fireplace in Primary Bedroom
- Hydromassage or Jetted Bathtub
- Shadow Mountain High School Rated A-
- Vaulted Ceiling
- Covered Patio or Porch
About This Home
As of September 2017Probably cash only on this as is/no repairs property. Great subdivision and a great opportunity for an upgraded remodel. Lots of square footage with a split floor plan great room concept. Raised lot that backs to a mountain creating a very private back yard.
Last Agent to Sell the Property
Fathom Realty Elite License #SA027598000 Listed on: 12/21/2016

Home Details
Home Type
- Single Family
Est. Annual Taxes
- $4,392
Year Built
- Built in 1998
Lot Details
- 0.25 Acre Lot
- Desert faces the front of the property
- Wrought Iron Fence
- Block Wall Fence
HOA Fees
- $200 Monthly HOA Fees
Parking
- 3 Car Garage
- Garage Door Opener
Home Design
- Fixer Upper
- Wood Frame Construction
- Tile Roof
- Stucco
Interior Spaces
- 3,306 Sq Ft Home
- 1-Story Property
- Wet Bar
- Vaulted Ceiling
- Ceiling Fan
- Gas Fireplace
- Family Room with Fireplace
- 2 Fireplaces
Kitchen
- Eat-In Kitchen
- Built-In Microwave
Flooring
- Carpet
- Tile
Bedrooms and Bathrooms
- 4 Bedrooms
- Fireplace in Primary Bedroom
- Primary Bathroom is a Full Bathroom
- 2.5 Bathrooms
- Dual Vanity Sinks in Primary Bathroom
- Hydromassage or Jetted Bathtub
- Bathtub With Separate Shower Stall
Outdoor Features
- Covered Patio or Porch
- Outdoor Storage
Schools
- Hidden Hills Elementary School
- Shea Middle School
- Shadow Mountain High School
Utilities
- Refrigerated Cooling System
- Heating Available
Listing and Financial Details
- Tax Lot 5
- Assessor Parcel Number 214-47-837
Community Details
Overview
- Association fees include ground maintenance
- The Management Trust Association, Phone Number (480) 284-5551
- Ridge At Lookout Mountain Subdivision
Security
- Gated Community
Ownership History
Purchase Details
Home Financials for this Owner
Home Financials are based on the most recent Mortgage that was taken out on this home.Purchase Details
Home Financials for this Owner
Home Financials are based on the most recent Mortgage that was taken out on this home.Purchase Details
Purchase Details
Purchase Details
Home Financials for this Owner
Home Financials are based on the most recent Mortgage that was taken out on this home.Purchase Details
Purchase Details
Purchase Details
Purchase Details
Similar Homes in the area
Home Values in the Area
Average Home Value in this Area
Purchase History
| Date | Type | Sale Price | Title Company |
|---|---|---|---|
| Warranty Deed | $468,000 | Old Republic Title Agency | |
| Special Warranty Deed | -- | Servicelink | |
| Trustee Deed | $462,000 | Great American Title Agency | |
| Interfamily Deed Transfer | -- | None Available | |
| Warranty Deed | $445,000 | North American Title Agency | |
| Interfamily Deed Transfer | -- | Transnation Title Insurance | |
| Interfamily Deed Transfer | -- | Transnation Title Insurance | |
| Warranty Deed | $432,000 | Transnation Title Insurance | |
| Trustee Deed | $350,841 | Transnation Title Insurance | |
| Interfamily Deed Transfer | -- | Capital Title Agency |
Mortgage History
| Date | Status | Loan Amount | Loan Type |
|---|---|---|---|
| Previous Owner | $240,000 | Unknown | |
| Previous Owner | $603,000 | Unknown | |
| Previous Owner | $202,000 | Stand Alone Second | |
| Previous Owner | $250,000 | Credit Line Revolving | |
| Previous Owner | $345,600 | New Conventional |
Property History
| Date | Event | Price | Change | Sq Ft Price |
|---|---|---|---|---|
| 09/01/2017 09/01/17 | Sold | $468,000 | -3.5% | $145 / Sq Ft |
| 08/09/2017 08/09/17 | Pending | -- | -- | -- |
| 07/14/2017 07/14/17 | Price Changed | $485,000 | -2.8% | $150 / Sq Ft |
| 06/08/2017 06/08/17 | Price Changed | $499,000 | -3.9% | $154 / Sq Ft |
| 06/02/2017 06/02/17 | Price Changed | $519,000 | -1.9% | $161 / Sq Ft |
| 05/19/2017 05/19/17 | Price Changed | $529,000 | -3.6% | $164 / Sq Ft |
| 04/28/2017 04/28/17 | For Sale | $549,000 | +52.5% | $170 / Sq Ft |
| 02/17/2017 02/17/17 | Sold | $360,000 | -1.1% | $109 / Sq Ft |
| 01/18/2017 01/18/17 | Pending | -- | -- | -- |
| 01/18/2017 01/18/17 | For Sale | $364,000 | 0.0% | $110 / Sq Ft |
| 01/10/2017 01/10/17 | Pending | -- | -- | -- |
| 12/21/2016 12/21/16 | For Sale | $364,000 | 0.0% | $110 / Sq Ft |
| 04/16/2012 04/16/12 | Rented | $2,250 | 0.0% | -- |
| 03/26/2012 03/26/12 | Under Contract | -- | -- | -- |
| 03/23/2012 03/23/12 | For Rent | $2,250 | -- | -- |
Tax History Compared to Growth
Tax History
| Year | Tax Paid | Tax Assessment Tax Assessment Total Assessment is a certain percentage of the fair market value that is determined by local assessors to be the total taxable value of land and additions on the property. | Land | Improvement |
|---|---|---|---|---|
| 2025 | $4,461 | $51,310 | -- | -- |
| 2024 | $4,400 | $48,867 | -- | -- |
| 2023 | $4,400 | $84,280 | $16,850 | $67,430 |
| 2022 | $4,350 | $67,830 | $13,560 | $54,270 |
| 2021 | $4,365 | $51,010 | $10,200 | $40,810 |
| 2020 | $4,211 | $48,560 | $9,710 | $38,850 |
| 2019 | $4,218 | $52,700 | $10,540 | $42,160 |
| 2018 | $4,060 | $48,830 | $9,760 | $39,070 |
| 2017 | $4,467 | $40,220 | $8,040 | $32,180 |
| 2016 | $4,392 | $39,750 | $7,950 | $31,800 |
| 2015 | $4,067 | $41,270 | $8,250 | $33,020 |
Agents Affiliated with this Home
-
Melanie Hunsaker

Seller's Agent in 2017
Melanie Hunsaker
Darcam Real Estate Investments
(602) 809-3000
51 Total Sales
-
David Olason
D
Seller's Agent in 2017
David Olason
Fathom Realty Elite
(480) 363-2669
5 Total Sales
-
Michael Silver

Buyer's Agent in 2017
Michael Silver
RE/MAX
(480) 570-4229
2 in this area
58 Total Sales
-
C. Carl Strunk
C
Buyer's Agent in 2017
C. Carl Strunk
Darcam Real Estate Investments
(602) 809-3000
6 in this area
30 Total Sales
-
D
Seller's Agent in 2012
David Johnson
RE/MAX
-
Elly Johnson

Seller Co-Listing Agent in 2012
Elly Johnson
RE/MAX
1 in this area
13 Total Sales
Map
Source: Arizona Regional Multiple Listing Service (ARMLS)
MLS Number: 5538334
APN: 214-47-837
- 12846 N Nancy Jane Ln Unit 4
- 1720 E Thunderbird Rd Unit 2094
- 1720 E Thunderbird Rd Unit 1051
- 1720 E Thunderbird Rd Unit 2090
- 1720 E Thunderbird Rd Unit 1033
- 1720 E Thunderbird Rd Unit 1056
- 1720 E Thunderbird Rd Unit 1094
- 1720 E Thunderbird Rd Unit 2059
- 13013 N 18th St
- 13020 N 18th St
- 12841 N 19th St
- 12811 N 19th Place
- 1809 E Ronald Rd
- 13004 N 19th Place
- 13032 N 19th St
- 13036 N 19th St
- 12810 N 20th St
- 12440 N 20th St Unit 209
- 13036 N 20th St
- 13221 N 17th Place
