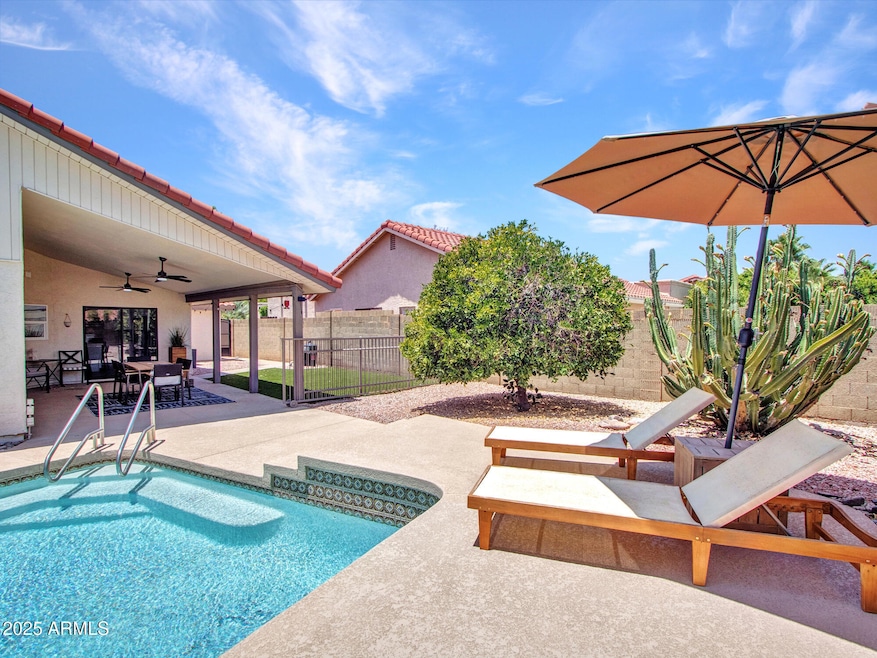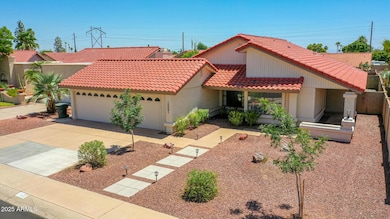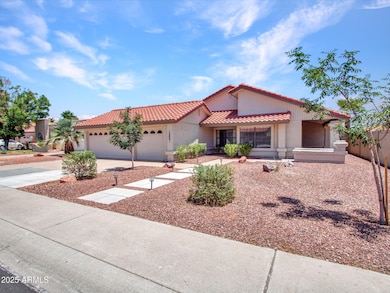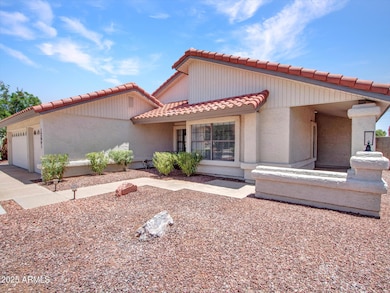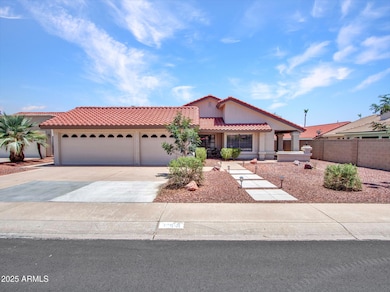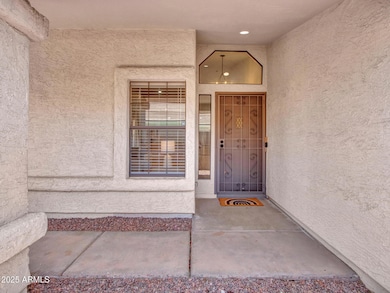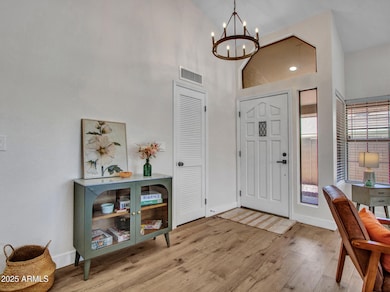
12641 S 39th Place Phoenix, AZ 85044
Ahwatukee NeighborhoodEstimated payment $3,700/month
Highlights
- Private Pool
- RV Access or Parking
- Vaulted Ceiling
- Kyrene de la Colina Elementary School Rated A-
- Contemporary Architecture
- Covered Patio or Porch
About This Home
This updated Ahwatukee residence offers a refined blend of design and functionality. The floor plan is enhanced by vaulted ceilings and abundant natural light, creating an open and inviting interior. The gourmet kitchen features quartz countertops, custom white shaker cabinetry, and premium stainless steel appliances. The primary suite provides a private retreat with patio access, dual vanities, a soaking tub, and a tiled shower. Outdoor living is defined by a resort-style diving pool and covered patio, ideal for relaxation or entertaining. A spacious three-car garage and recent improvements, including a 2024 roof and pool filter, ensure long-term value and peace of mind. Furniture is available by separate negotiation.
Listing Agent
Berkshire Hathaway HomeServices Arizona Properties License #SA629305000 Listed on: 06/18/2025

Co-Listing Agent
Berkshire Hathaway HomeServices Arizona Properties License #SA716492000
Home Details
Home Type
- Single Family
Est. Annual Taxes
- $2,531
Year Built
- Built in 1983
Lot Details
- 8,037 Sq Ft Lot
- Block Wall Fence
- Artificial Turf
- Front and Back Yard Sprinklers
HOA Fees
- $22 Monthly HOA Fees
Parking
- 3 Car Direct Access Garage
- Garage Door Opener
- RV Access or Parking
Home Design
- Contemporary Architecture
- Wood Frame Construction
- Tile Roof
- Stucco
Interior Spaces
- 1,741 Sq Ft Home
- 1-Story Property
- Vaulted Ceiling
- Ceiling Fan
- Double Pane Windows
- Washer and Dryer Hookup
Kitchen
- Kitchen Updated in 2023
- Breakfast Bar
- Built-In Microwave
- Kitchen Island
Flooring
- Floors Updated in 2023
- Carpet
- Tile
Bedrooms and Bathrooms
- 3 Bedrooms
- Bathroom Updated in 2023
- Primary Bathroom is a Full Bathroom
- 2 Bathrooms
- Dual Vanity Sinks in Primary Bathroom
- Soaking Tub
- Bathtub With Separate Shower Stall
Pool
- Private Pool
- Diving Board
Schools
- Kyrene De La Colina Elementary School
- Kyrene Centennial Middle School
- Mountain Pointe High School
Utilities
- Central Air
- Heating Available
- High Speed Internet
- Cable TV Available
Additional Features
- No Interior Steps
- Covered Patio or Porch
Listing and Financial Details
- Tax Lot 4756
- Assessor Parcel Number 301-29-145
Community Details
Overview
- Association fees include ground maintenance
- Ahwatukee Association, Phone Number (480) 893-3502
- Built by PRESLEY HOMES
- Ahwatukee Fs 15 Lot 4639 4682 Subdivision, Aristrocrat Floorplan
Recreation
- Fenced Community Pool
Map
Home Values in the Area
Average Home Value in this Area
Tax History
| Year | Tax Paid | Tax Assessment Tax Assessment Total Assessment is a certain percentage of the fair market value that is determined by local assessors to be the total taxable value of land and additions on the property. | Land | Improvement |
|---|---|---|---|---|
| 2025 | $2,602 | $29,029 | -- | -- |
| 2024 | $2,913 | $24,090 | -- | -- |
| 2023 | $2,913 | $40,250 | $8,050 | $32,200 |
| 2022 | $2,359 | $30,900 | $6,180 | $24,720 |
| 2021 | $2,461 | $29,210 | $5,840 | $23,370 |
| 2020 | $2,399 | $27,560 | $5,510 | $22,050 |
| 2019 | $2,323 | $26,810 | $5,360 | $21,450 |
| 2018 | $2,243 | $25,820 | $5,160 | $20,660 |
| 2017 | $2,141 | $24,620 | $4,920 | $19,700 |
| 2016 | $2,170 | $23,910 | $4,780 | $19,130 |
| 2015 | $1,942 | $20,600 | $4,120 | $16,480 |
Property History
| Date | Event | Price | List to Sale | Price per Sq Ft | Prior Sale |
|---|---|---|---|---|---|
| 09/11/2025 09/11/25 | Price Changed | $659,000 | -2.9% | $379 / Sq Ft | |
| 07/24/2025 07/24/25 | Price Changed | $679,000 | -2.9% | $390 / Sq Ft | |
| 06/18/2025 06/18/25 | For Sale | $699,000 | +21.6% | $401 / Sq Ft | |
| 07/31/2023 07/31/23 | Sold | $575,000 | -4.2% | $330 / Sq Ft | View Prior Sale |
| 07/28/2023 07/28/23 | Price Changed | $600,000 | 0.0% | $345 / Sq Ft | |
| 07/28/2023 07/28/23 | For Sale | $600,000 | 0.0% | $345 / Sq Ft | |
| 07/05/2023 07/05/23 | Price Changed | $600,000 | 0.0% | $345 / Sq Ft | |
| 07/05/2023 07/05/23 | For Sale | $600,000 | 0.0% | $345 / Sq Ft | |
| 06/24/2023 06/24/23 | For Sale | $600,000 | -- | $345 / Sq Ft |
Purchase History
| Date | Type | Sale Price | Title Company |
|---|---|---|---|
| Warranty Deed | $575,000 | First American Title Insurance | |
| Warranty Deed | $344,000 | Pinnacle Title Services | |
| Special Warranty Deed | -- | -- | |
| Warranty Deed | $182,000 | Capital Title Agency | |
| Interfamily Deed Transfer | -- | -- |
Mortgage History
| Date | Status | Loan Amount | Loan Type |
|---|---|---|---|
| Open | $400,000 | New Conventional | |
| Previous Owner | $425,000 | New Conventional | |
| Previous Owner | $105,000 | New Conventional |
About the Listing Agent

Meet Jeff Huff
REALTOR® | Berkshire Hathaway HomeServices Arizona Properties
Jeff Huff is a seasoned REALTOR® with Berkshire Hathaway HomeServices Arizona Properties, celebrated for his integrity, market expertise, and genuine commitment to helping clients achieve their real estate goals. With over two decades of experience, Jeff specializes as a Buyer’s Agent, Listing Agent, Relocation Expert, and Investor, offering a full-service approach built on trust, knowledge, and proven
Jeff's Other Listings
Source: Arizona Regional Multiple Listing Service (ARMLS)
MLS Number: 6880736
APN: 301-29-145
- 12826 S 40th Place
- 3914 E Tano St
- 3857 E Cherokee St
- 3951 E Sequoia Trail
- 3834 E Goldfinch Gate Ln
- 3710 E Cherokee Ct Unit 5269
- 3835 E Talowa St
- 4026 E Summerhaven Dr
- 3921 E Desert Flower Ln
- 3813 E Desert Flower Ln
- 3844 E Equestrian Trail
- 4364 E Cherokee St
- 3631 E Lavender Ln
- 13643 S 36th Way
- 13029 S 44th Place
- 4206 E Agave Rd
- 4436 E Shomi St
- 4434 E Bannock St
- 12848 S 45th St
- 3942 E Agave Rd
- 3829 E Ahwatukee Dr
- 4332 E Cherokee St Unit ID1244354P
- 4329 E Cherokee St Unit ID1244353P
- 3809 E Desert Flower Ln
- 3805 E Ironwood Dr
- 11825 S Coconino St
- 13820 S 44th St
- 13601 S 44th St
- 4221 E Ray Rd
- 4727 E Warner Rd
- 4039 E Yawepe St
- 13220 S 48th St
- 3625 E Ray Rd
- 3625 E Ray Rd Unit 1
- 3625 E Ray Rd Unit 3
- 3625 E Ray Rd Unit 2
- 4902 E Yuma St
- 4050 E Walatowa St
- 13229 S 48th St
- 14410 S 44th St
