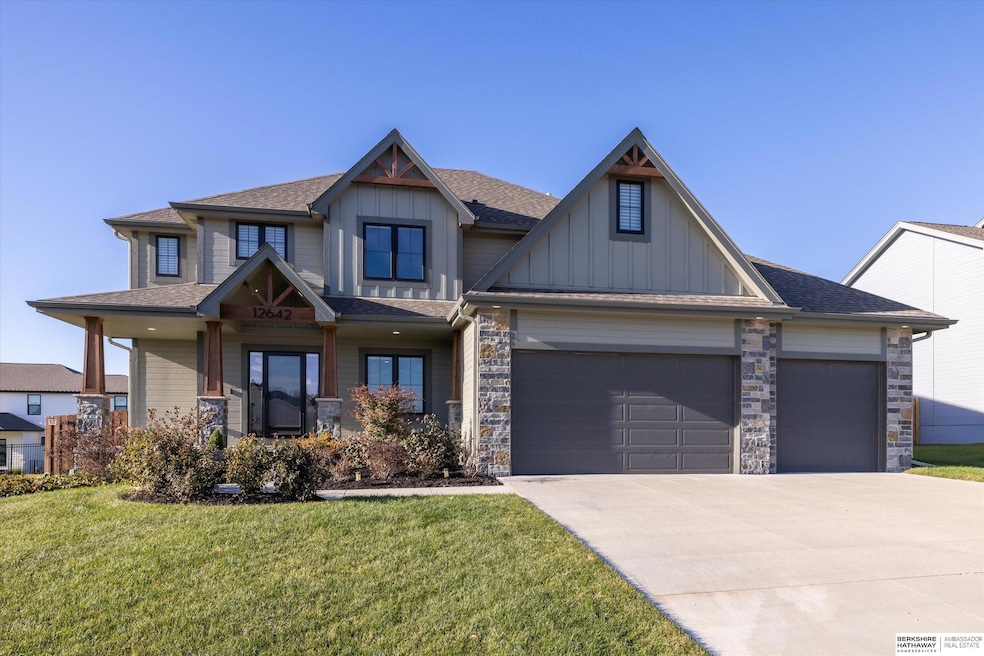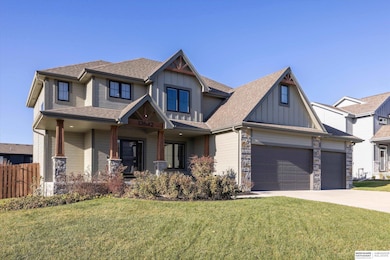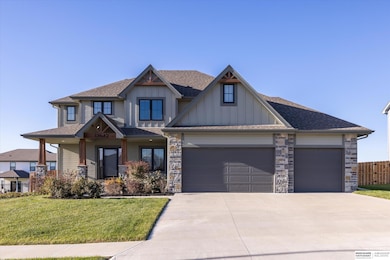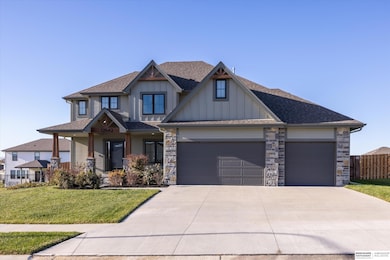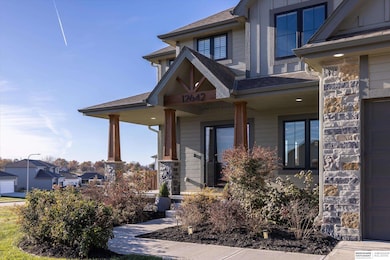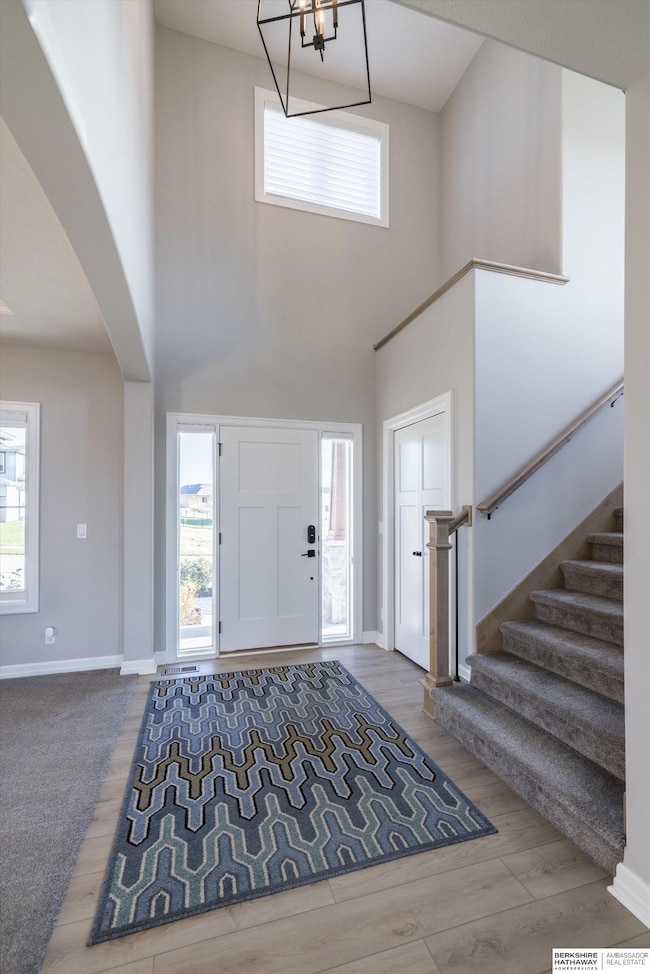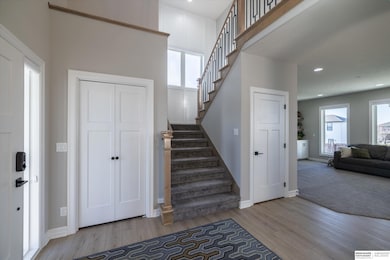Estimated payment $3,914/month
Highlights
- Cathedral Ceiling
- Covered Patio or Porch
- Balcony
- Prairie Queen Elementary School Rated A
- Walk-In Pantry
- 4 Car Attached Garage
About This Home
Welcome to this stunning Barr Homes “Callaway” plan built in 2023 & meticulously maintained—truly better than new! Packed w/thoughtful upgrades including a full privacy fence, professional landscaping, high-end window coverings, & an upgraded technology package featuring a Google Smart Home system w/smart lights, blinds, thermostats, doorbell, & locks. The chef’s kitchen is sure to impress, offering abundant counter space, quartz countertops, a tile backsplash, a walk-in pantry, & SS appliances. The spacious dining area w/vaulted ceiling flows seamlessly into the living room, complete w/a cozy gas fireplace. Upstairs, you’ll find 4 generous bedrooms, including a luxurious primary suite w/a spa-like bathroom & an expansive walk-in closet. The 4-car garage provides ample room for vehicles, storage, or even a workshop. The unfinished LL is already framed out (w/permits pulled & ready to finish). Located in Papillion, just minutes from Highway 370, Shadow Lake Towne Center & Werner Park!
Home Details
Home Type
- Single Family
Est. Annual Taxes
- $10,725
Year Built
- Built in 2022
Lot Details
- 9,975 Sq Ft Lot
- Lot Dimensions are 125 x 80
- Property is Fully Fenced
- Wood Fence
- Sprinkler System
HOA Fees
- $17 Monthly HOA Fees
Parking
- 4 Car Attached Garage
Home Design
- Composition Roof
- Concrete Perimeter Foundation
- Masonite
- Stone
Interior Spaces
- 2,540 Sq Ft Home
- 2-Story Property
- Cathedral Ceiling
- Ceiling Fan
- Window Treatments
- Living Room with Fireplace
- Walk-In Pantry
- Unfinished Basement
Flooring
- Wall to Wall Carpet
- Luxury Vinyl Plank Tile
Bedrooms and Bathrooms
- 4 Bedrooms
- Primary bedroom located on second floor
- Walk-In Closet
Outdoor Features
- Balcony
- Covered Patio or Porch
Schools
- Ashbury Elementary School
- Liberty Middle School
- Papillion-La Vista South High School
Utilities
- Forced Air Heating and Cooling System
- Heating System Uses Natural Gas
Community Details
- Founders Ridge Subdivision
Listing and Financial Details
- Assessor Parcel Number 011604265
Map
Home Values in the Area
Average Home Value in this Area
Tax History
| Year | Tax Paid | Tax Assessment Tax Assessment Total Assessment is a certain percentage of the fair market value that is determined by local assessors to be the total taxable value of land and additions on the property. | Land | Improvement |
|---|---|---|---|---|
| 2025 | $10,725 | $510,292 | $80,000 | $430,292 |
| 2024 | $9,227 | $505,045 | $76,000 | $429,045 |
| 2023 | $9,227 | $379,825 | $73,000 | $306,825 |
| 2022 | $1,171 | $45,990 | $45,990 | $0 |
| 2021 | $1,186 | $45,990 | $45,990 | $0 |
| 2020 | $368 | $14,464 | $14,464 | $0 |
| 2019 | $364 | $14,464 | $14,464 | $0 |
| 2018 | $36 | $1,419 | $1,419 | $0 |
Property History
| Date | Event | Price | List to Sale | Price per Sq Ft | Prior Sale |
|---|---|---|---|---|---|
| 11/12/2025 11/12/25 | For Sale | $569,900 | +3.8% | $224 / Sq Ft | |
| 02/15/2023 02/15/23 | Sold | $549,000 | 0.0% | $216 / Sq Ft | View Prior Sale |
| 01/16/2023 01/16/23 | Pending | -- | -- | -- | |
| 01/03/2023 01/03/23 | For Sale | $549,000 | -- | $216 / Sq Ft |
Purchase History
| Date | Type | Sale Price | Title Company |
|---|---|---|---|
| Warranty Deed | $549,000 | Ambassador Title Services | |
| Warranty Deed | $75,000 | Titlecore National | |
| Warranty Deed | $73,000 | Titlecore National |
Mortgage History
| Date | Status | Loan Amount | Loan Type |
|---|---|---|---|
| Open | $496,718 | New Conventional |
Source: Great Plains Regional MLS
MLS Number: 22532340
APN: 011604265
- 12635 Carpenter St
- Ellison Plan at Founders Ridge
- Edison Plan at Founders Ridge
- Santa Clara Plan at Founders Ridge
- 12667 Cooper St
- 12621 Glenn St
- 12615 Carpenter St
- 12810 Cooper St
- 12607 Schirra St
- 12808 Horizon Cir
- 12606 Glenn St
- 12619 Slayton St
- 12510 Carpenter St
- TBD S 129 St
- 12611 Slayton St
- 11412 S 124th St
- 11426 S 124th St
- 11565 S 124th St
- 12357 Schirra St
- 12360 Carpenter St
- 12925 Constitution Blvd
- 11951 Ballpark Way
- 13178 Lincoln Rd
- 11976 S 118th Ave
- 10951 Wittmus Dr
- 9004 David Cir
- 8711 S 143rd St
- 11020 S 97th St
- 10532 S 97th Ct
- 2250 Placid Lake Dr
- 13106 Chandler Road Plaza
- 8507 S 106th St
- 2102 Quartz Dr
- 1341 W 6th St
- 9825-9831 Centennial Rd
- 2415 Lakewood Dr
- 10736 Brentwood Dr
- 14814 Giles Rd
- 8714 S 98th Cir
- 7565 S 146th St
