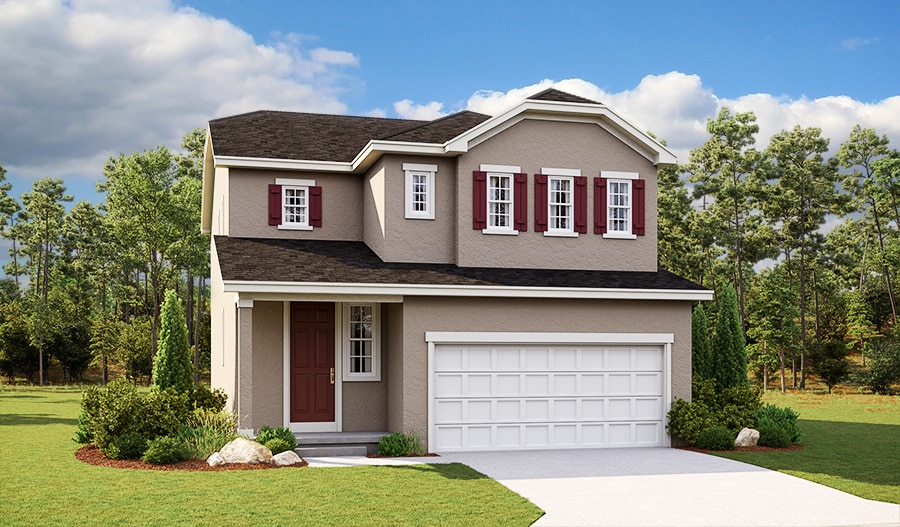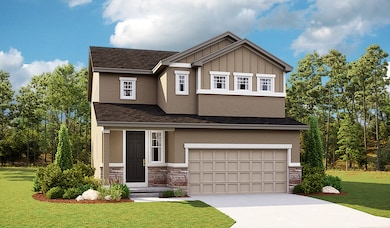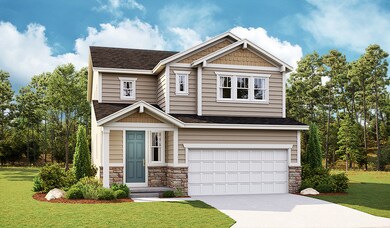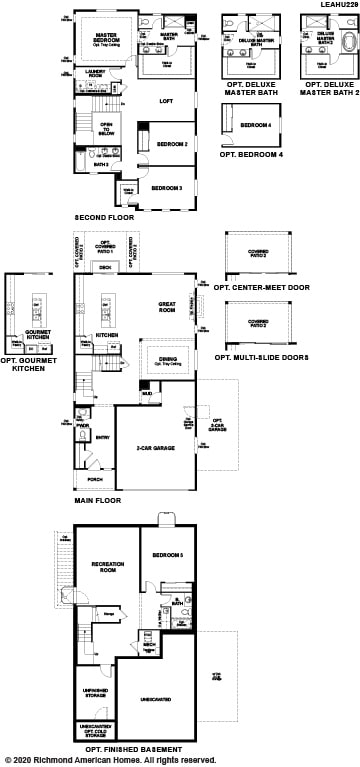
Leah Herriman, UT 84096
Estimated payment $4,077/month
Total Views
545
4
Beds
2.5
Baths
2,310
Sq Ft
$271
Price per Sq Ft
Highlights
- New Construction
- Community Playground
- Trails
About This Home
The main floor of the Leah plan boasts a generous dining room, a great room with an optional fireplace and a charming kitchen with a spacious island and walk-in pantry. You'll also appreciate the convenient mudroom and powder room. Upstairs, enjoy a relaxing loft and three inviting bedrooms, including a beautiful master suite. Make this plan your own with exciting options, such as a gourmet kitchen, additional bedroom, finished basement or deluxe bath.
Home Details
Home Type
- Single Family
Parking
- 2 Car Garage
Home Design
- New Construction
- Ready To Build Floorplan
- Leah Plan
Interior Spaces
- 2,310 Sq Ft Home
- 2-Story Property
Bedrooms and Bathrooms
- 4 Bedrooms
Community Details
Overview
- Actively Selling
- Built by Richmond American Homes
- Great Basin At Olympia Subdivision
Recreation
- Community Playground
- Trails
Sales Office
- 12642 S. Alpine Lake Lane
- Herriman, UT 84096
- 801-545-3429
- Builder Spec Website
Office Hours
- Mon - Wed. 10 am - 6 pm, Thur. 12 pm - 6 pm, Fri. - Sat. 10 am - 6 pm, Sun. Closed
Map
Create a Home Valuation Report for This Property
The Home Valuation Report is an in-depth analysis detailing your home's value as well as a comparison with similar homes in the area
Similar Homes in the area
Home Values in the Area
Average Home Value in this Area
Property History
| Date | Event | Price | Change | Sq Ft Price |
|---|---|---|---|---|
| 07/04/2025 07/04/25 | Price Changed | $624,990 | -6.7% | $271 / Sq Ft |
| 05/28/2025 05/28/25 | For Sale | $669,990 | -- | $290 / Sq Ft |
Nearby Homes
- 6342 W Roaring River Ln
- 12671 S Lincoln Peak Ln
- 12667 S Lincoln Peak Ln
- 12693 S Lincoln Peak Ln
- 12687 S Lincoln Peak Ln
- 12694 S Lincoln Peak Ln
- 12688 S Lincoln Peak Ln
- 12668 S Lincoln Peak Ln
- 12672 S Lincoln Peak Ln
- 12642 S Alpine Lake Ln
- 12642 S Alpine Lake Ln
- 6364 W Roaring River Ln
- 6372 W Roaring River Ln
- 6348 W Roaring River Ln
- 12642 S Alpine Lake Ln
- 12642 S Alpine Lake Ln
- 12642 S Alpine Lake Ln
- 12642 S Alpine Lake Ln
- 12642 S Alpine Lake Ln
- 6348 W Roaring River Ln Unit 107
- 5529 Venetia St
- 5657 W 11840 S
- 11901 S Freedom Park Dr
- 5341 W Anthem Park Blvd
- 5148 W Capricco Ct
- 12883 S Brundisi Way
- 13357 S Prima Sol Dr
- 6031 W 13900 S
- 13889 S Friendship Dr
- 13092 S Tortola Dr Unit L202
- 12657 S Legacy Springs Dr
- 6088 S Jordan Pkwy W
- 6084 W South Jordan Pkwy
- 11138 S Seagrass Dr
- 6046 S Jordan Pkwy W
- 6042 W South Jordan Pkwy
- 11141 S Kitty Hawk Rd
- 4852 W Cold Springs Cir
- 5665 W Prospero Ln
- 13816 S Carnoustie Ct



