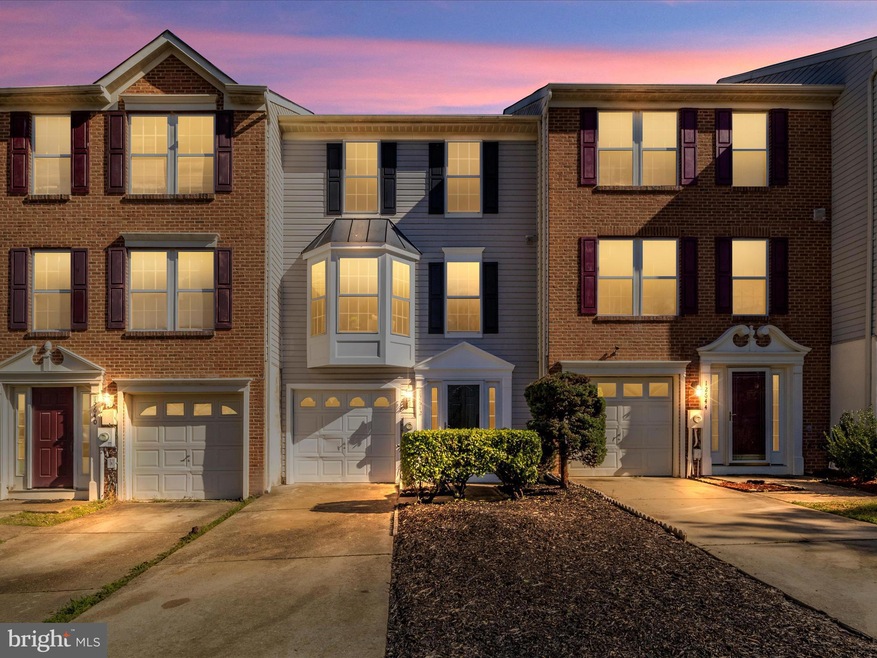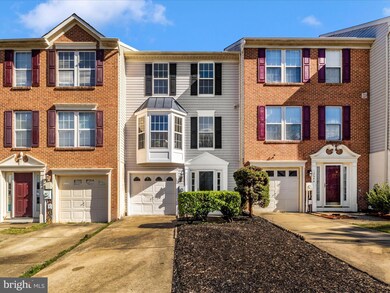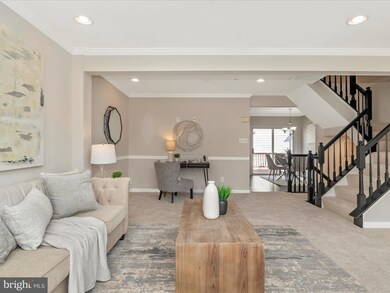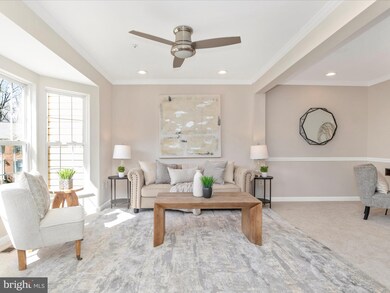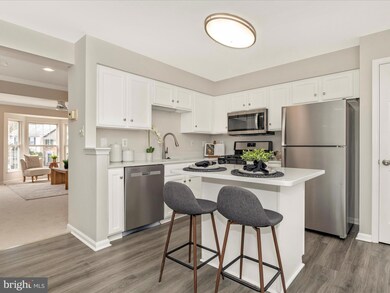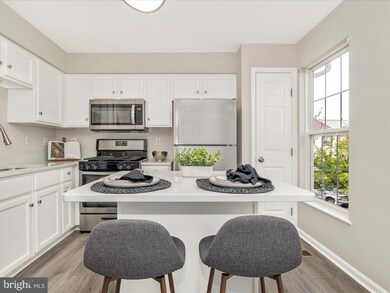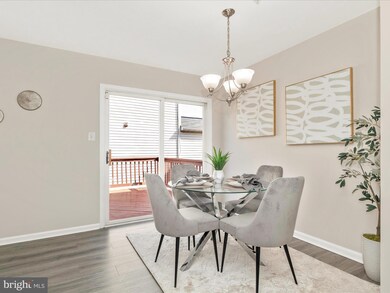
12642 Willow View Place Waldorf, MD 20602
Saint Charles NeighborhoodEstimated Value: $381,667 - $445,000
Highlights
- Colonial Architecture
- Central Air
- Heat Pump System
- 1 Car Direct Access Garage
About This Home
As of May 2024Welcome to the beautiful interior townhouse located in the highly sought-after Lakewood subdivision. This stunning property offers a comfortable and modern living space, perfect for families or individuals looking for a cozy yet stylish home. With 3 spacious bedrooms, including a primary bedroom with a walk-in closet, and 2 full baths along with 2 half baths, this townhouse provides ample space for everyone. Beautiful glass shower door for primary bath on order and due soon to be installed to finish off the primary suite. This townhouse has a beautiful kitchen, complete with quartz counter tops, a center island and stainless-steel appliances. The open layout seamlessly connects the kitchen to the dining area, creating a perfect space for entertaining guests or enjoying family meals. Additionally, this townhouse boasts a huge deck, ideal for outdoor gatherings or simply relaxing and enjoying the fresh air. The deck provides a outdoor oasis where you can unwind after a long day. Convenience is key, and this townhouse offers just that. Situated close to all shopping centers, you'll have easy access to all your daily needs. Furthermore, the quick commute to DC, PAX, Andrews Air Force, and Annapolis ensures that you can easily reach your desired destinations without any hassle. Don't miss out on the opportunity to make this interior townhouse your dream home. ** Beautiful glass shower door for primary bath on order and due soon to be installed**
Townhouse Details
Home Type
- Townhome
Est. Annual Taxes
- $3,704
Year Built
- Built in 1996
HOA Fees
- $74 Monthly HOA Fees
Parking
- 1 Car Direct Access Garage
- Front Facing Garage
Home Design
- Colonial Architecture
- Permanent Foundation
- Vinyl Siding
Interior Spaces
- 1,828 Sq Ft Home
- Property has 2 Levels
- Basement Fills Entire Space Under The House
Bedrooms and Bathrooms
- 3 Bedrooms
Utilities
- Central Air
- Heat Pump System
- Natural Gas Water Heater
Community Details
- Lakewood Est Sub Subdivision
Listing and Financial Details
- Tax Lot 86
- Assessor Parcel Number 0906230989
Ownership History
Purchase Details
Home Financials for this Owner
Home Financials are based on the most recent Mortgage that was taken out on this home.Purchase Details
Home Financials for this Owner
Home Financials are based on the most recent Mortgage that was taken out on this home.Purchase Details
Home Financials for this Owner
Home Financials are based on the most recent Mortgage that was taken out on this home.Purchase Details
Similar Homes in the area
Home Values in the Area
Average Home Value in this Area
Purchase History
| Date | Buyer | Sale Price | Title Company |
|---|---|---|---|
| Bradley Genisha C | $385,000 | Stewart Title | |
| Martino Crystal D | $235,000 | None Available | |
| Butler Alyson K | $205,000 | Ultimate Title Llc | |
| Johnson Carolyn A | $123,400 | -- |
Mortgage History
| Date | Status | Borrower | Loan Amount |
|---|---|---|---|
| Open | Bradley Genisha C | $285,000 | |
| Previous Owner | Martino Crystal D | $230,887 | |
| Previous Owner | Martino Crystal D | $230,743 | |
| Previous Owner | Butler Alyson K | $200,208 | |
| Previous Owner | Johnson Carolyn A | $178,826 | |
| Previous Owner | Johnson Carolyn Anderson | $191,000 | |
| Closed | Johnson Carolyn A | -- |
Property History
| Date | Event | Price | Change | Sq Ft Price |
|---|---|---|---|---|
| 05/07/2024 05/07/24 | Sold | $385,000 | 0.0% | $211 / Sq Ft |
| 04/15/2024 04/15/24 | Price Changed | $385,000 | +1.3% | $211 / Sq Ft |
| 04/14/2024 04/14/24 | Pending | -- | -- | -- |
| 04/05/2024 04/05/24 | For Sale | $379,900 | +61.7% | $208 / Sq Ft |
| 08/17/2018 08/17/18 | Sold | $235,000 | 0.0% | $129 / Sq Ft |
| 07/22/2018 07/22/18 | Pending | -- | -- | -- |
| 07/16/2018 07/16/18 | For Sale | $235,000 | +14.6% | $129 / Sq Ft |
| 02/28/2014 02/28/14 | Sold | $205,000 | 0.0% | $112 / Sq Ft |
| 02/01/2014 02/01/14 | Pending | -- | -- | -- |
| 01/11/2014 01/11/14 | For Sale | $205,000 | -- | $112 / Sq Ft |
Tax History Compared to Growth
Tax History
| Year | Tax Paid | Tax Assessment Tax Assessment Total Assessment is a certain percentage of the fair market value that is determined by local assessors to be the total taxable value of land and additions on the property. | Land | Improvement |
|---|---|---|---|---|
| 2024 | $3,937 | $282,200 | $90,000 | $192,200 |
| 2023 | $3,753 | $262,633 | $0 | $0 |
| 2022 | $3,421 | $243,067 | $0 | $0 |
| 2021 | $6,867 | $223,500 | $80,000 | $143,500 |
| 2020 | $3,046 | $214,433 | $0 | $0 |
| 2019 | $2,989 | $205,367 | $0 | $0 |
| 2018 | $2,585 | $196,300 | $75,000 | $121,300 |
| 2017 | $2,501 | $187,800 | $0 | $0 |
| 2016 | -- | $179,300 | $0 | $0 |
| 2015 | $2,730 | $170,800 | $0 | $0 |
| 2014 | $2,730 | $170,800 | $0 | $0 |
Agents Affiliated with this Home
-
Errin Smith

Seller's Agent in 2024
Errin Smith
Remax 100
(301) 452-9035
9 in this area
127 Total Sales
-
Nicole Peters
N
Buyer's Agent in 2024
Nicole Peters
Smart Realty, LLC
1 in this area
21 Total Sales
-
Stephanie Garner

Seller's Agent in 2018
Stephanie Garner
Samson Properties
(240) 375-5775
2 in this area
31 Total Sales
-
Lisa Pinder

Buyer's Agent in 2018
Lisa Pinder
EXP Realty, LLC
(240) 988-8934
6 in this area
179 Total Sales
-
John Coller
J
Seller's Agent in 2014
John Coller
Colonial Realty
(301) 503-1799
6 in this area
23 Total Sales
Map
Source: Bright MLS
MLS Number: MDCH2031352
APN: 06-230989
- 12201 Sweetwood Place
- 12349 Sweetbriar Place
- 3453 Violet Place
- 3447 Iris Place
- 3539 Smokethorn Ct
- 3956 Northgate Place
- 3862 Gateview Place
- 3482 Sour Cherry Ct
- 3498 Sour Cherry Ct
- 3415 White Fir Ct
- 12397 Sandstone St
- 3100 Heathcote Rd
- 3747 Primrose Dr
- 3753 Primrose Dr
- 3075 Heathcote Rd
- 4499 Leonardtown Rd
- 6 Keepsake Place
- 2340 Mail Coach Ct
- 3173 Harrow Ct
- 3029 Heathcote Rd
- 12642 Willow View Place
- 12644 Willow View Place
- 12640 Willow View Place
- 12646 Willow View Place
- 12626 Willow View Place
- 12624 Willow View Place
- 12622 Willow View Place
- 12650 Willow View Place
- 12620 Willow View Place
- 12652 Willow View Place
- 12489 Turtle Dove Place
- 12633 Willowview Place
- 12487 Turtle Dove Place
- 12491 Turtle Dove Place
- 12485 Turtle Dove Place
- 12633 Willow View Place
- 12631 Willow View Place
- 12654 Willow View Place
- 12629 Willow View Place
- 12627 Willow View Place
