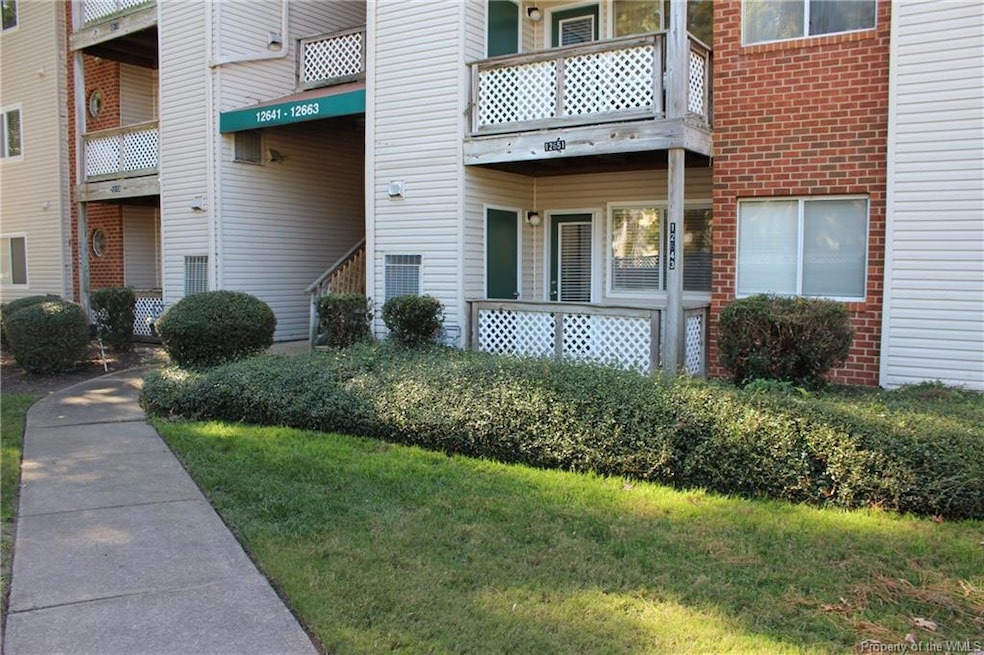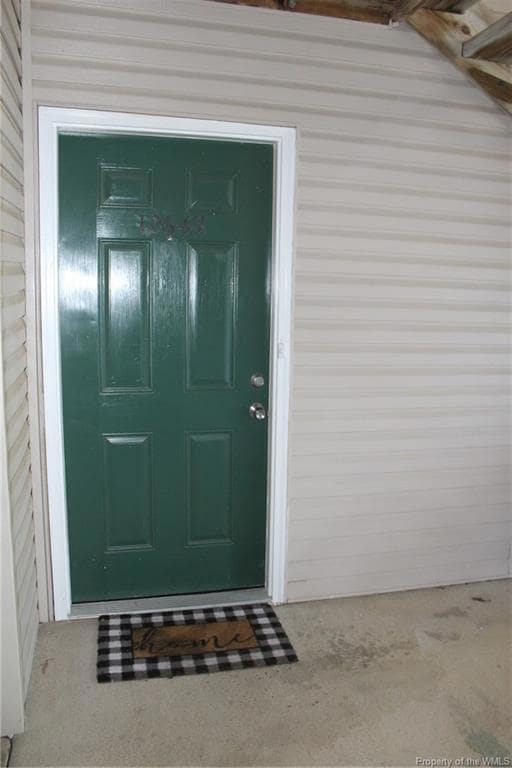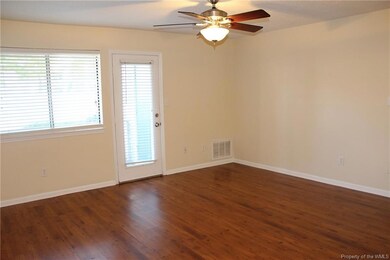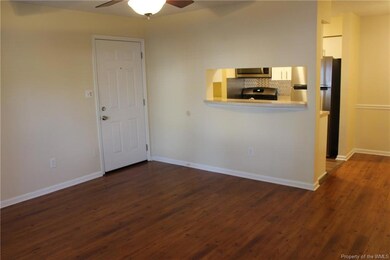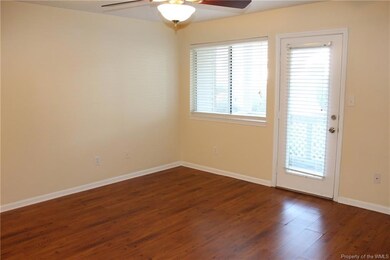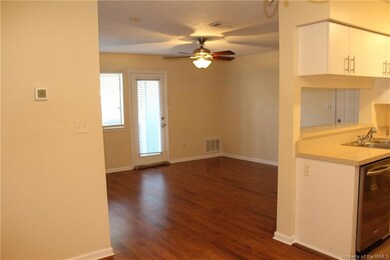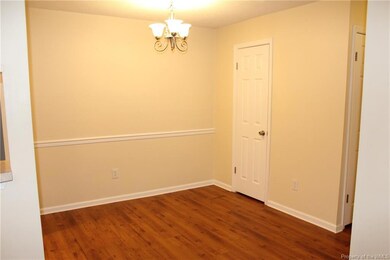
12643 Daybreak Cir Newport News, VA 23602
Kiln Creek NeighborhoodEstimated payment $1,130/month
Highlights
- Clubhouse
- Tennis Courts
- Patio
- Community Pool
- Walk-In Closet
- Forced Air Heating and Cooling System
About This Home
"Subject to a ratified contract with contingencies. Owner wishes to continue to show the property and may consider backup/other offers." This beautiful maintained condo offers the perfect blend of style, comfort and convenience. Boasting neutral colors throughout, newer luxury vinyl flooring in the kitchen and bathroom, and stainless steel appliances, this home is turnkey move-in ready. Enjoy the spacious living room and dining area, perfect for entertaining guests. The bedroom features two closets, including a walk-in closet, providing ample storage space. Relax and unwind on your private patio with a view of the clubhouse and pool area. This prime location offers easy access to shopping, dining, and entertainment. Don't miss out on this incredible opportunity!
Property Details
Home Type
- Multi-Family
Est. Annual Taxes
- $1,520
Year Built
- Built in 1988
HOA Fees
- $275 Monthly HOA Fees
Parking
- Assigned Parking
Home Design
- Property Attached
- Brick Exterior Construction
- Slab Foundation
- Fire Rated Drywall
- Asphalt Shingled Roof
- Vinyl Siding
Interior Spaces
- 773 Sq Ft Home
- 1-Story Property
- Ceiling Fan
- Dining Area
- No Attic
- Washer and Dryer Hookup
Kitchen
- Gas Cooktop
- Stove
- Microwave
- Dishwasher
- Laminate Countertops
Flooring
- Laminate
- Vinyl
Bedrooms and Bathrooms
- 1 Bedroom
- Walk-In Closet
- 1 Full Bathroom
Schools
- Kiln Creek Elementary School
- Ella Fitzgerald Middle School
- Denbigh High School
Utilities
- Forced Air Heating and Cooling System
- Heating System Uses Natural Gas
- Electric Water Heater
Additional Features
- Patio
- Lower Level
Listing and Financial Details
- Assessor Parcel Number 090.00-03-20
Community Details
Overview
- Association fees include clubhouse, comm area maintenance, common area, pool, trash removal
- Association Phone (757) 866-2265
- Daybreak Condos Subdivision
- Property managed by DIAMOND MANAGEMENT
Amenities
- Clubhouse
Recreation
- Tennis Courts
- Community Pool
Map
Home Values in the Area
Average Home Value in this Area
Tax History
| Year | Tax Paid | Tax Assessment Tax Assessment Total Assessment is a certain percentage of the fair market value that is determined by local assessors to be the total taxable value of land and additions on the property. | Land | Improvement |
|---|---|---|---|---|
| 2024 | $1,520 | $128,800 | $32,400 | $96,400 |
| 2023 | $1,392 | $112,700 | $32,400 | $80,300 |
| 2022 | $1,185 | $93,600 | $32,400 | $61,200 |
| 2021 | $991 | $76,200 | $21,600 | $54,600 |
| 2020 | $885 | $67,500 | $19,600 | $47,900 |
| 2019 | $883 | $67,500 | $19,600 | $47,900 |
| 2018 | $860 | $65,700 | $19,600 | $46,100 |
| 2017 | $889 | $68,100 | $19,600 | $48,500 |
| 2016 | $888 | $68,100 | $19,600 | $48,500 |
| 2015 | $916 | $70,600 | $19,600 | $51,000 |
| 2014 | $975 | $75,500 | $24,500 | $51,000 |
Property History
| Date | Event | Price | Change | Sq Ft Price |
|---|---|---|---|---|
| 05/02/2025 05/02/25 | Sold | $130,000 | 0.0% | $168 / Sq Ft |
| 04/15/2025 04/15/25 | Pending | -- | -- | -- |
| 04/01/2025 04/01/25 | Price Changed | $130,000 | -7.7% | $168 / Sq Ft |
| 10/24/2024 10/24/24 | For Sale | $140,900 | -- | $182 / Sq Ft |
Purchase History
| Date | Type | Sale Price | Title Company |
|---|---|---|---|
| Bargain Sale Deed | $130,000 | Fidelity National Title | |
| Warranty Deed | $115,000 | -- | |
| Warranty Deed | $97,000 | -- |
Mortgage History
| Date | Status | Loan Amount | Loan Type |
|---|---|---|---|
| Open | $117,000 | New Conventional | |
| Previous Owner | $5,750 | Stand Alone Second | |
| Previous Owner | $114,098 | FHA | |
| Previous Owner | $19,400 | Credit Line Revolving | |
| Previous Owner | $75,600 | New Conventional |
Similar Homes in Newport News, VA
Source: Williamsburg Multiple Listing Service
MLS Number: 2403304
APN: 090.00-03-20
- 12643 Daybreak Cir
- 12865 Daybreak Cir
- 806 Newday Ct
- 571 Ayrshire Way Unit A
- 1671 Monterry Place
- 1655 Monterry Place
- 1662 Malibu Place
- 1542 Malibu Place
- 1473 Monterry Place
- 108 Prince William Rd
- 1432 Granada Ct
- 1434 Granada Ct
- 12750 Saint George St Unit C
- 153 Windsor Castle Dr Unit G
- 1275 Pacifica Ct
- 1371 Granada Ct
- 121 Windsor Pines Way Unit J
- 123 Windsor Pines Way Unit H
- 115 Windsor Pines Way Unit A
- 27 Dinwiddie Place
