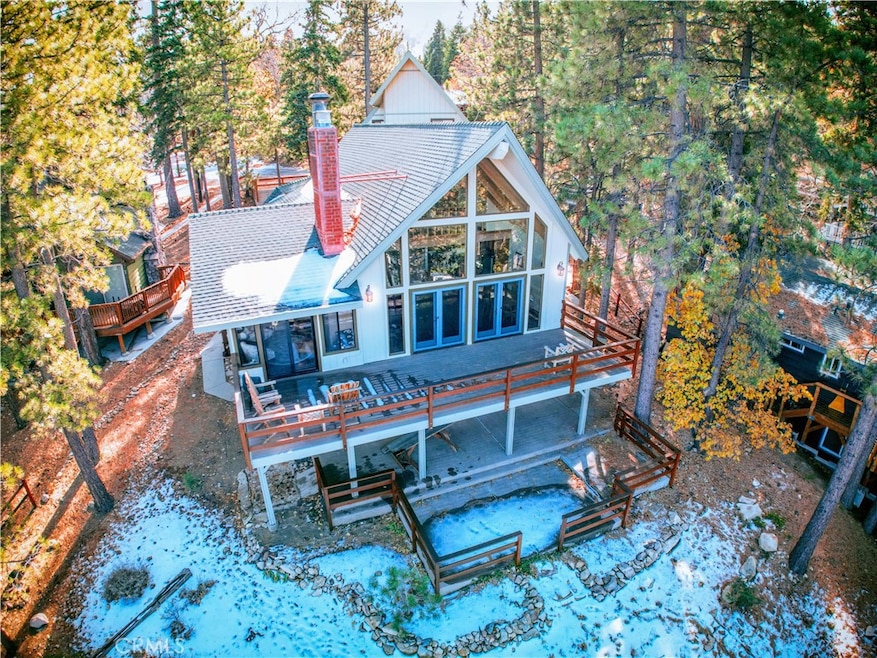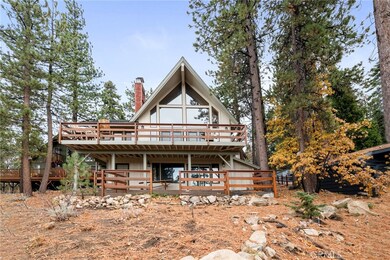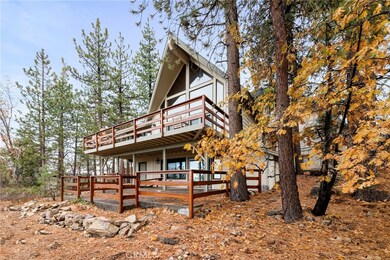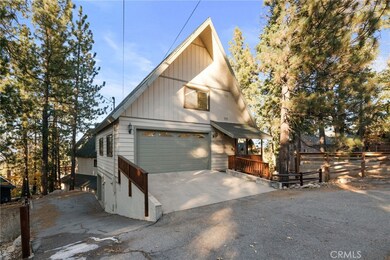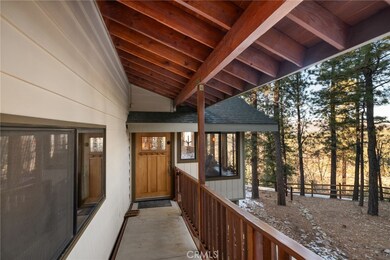
1265 Balsam Dr Big Bear Lake, CA 92315
Highlights
- Parking available for a boat
- Golf Course Community
- Lake View
- Big Bear High School Rated A-
- Fishing
- Community Lake
About This Home
As of July 2025Modified A-Frame located near Bear Mountain Ski Resort! Featuring 3 bedrooms and 4 bathrooms, along with a game room for entertainment. An additional bonus room above the garage provides extra space for guests or a home office. The property includes two 2-car garages: one at the street and another by the game room, which is currently used as a workshop. Situated on a street-to-street lot, this home offers beautiful lake and golf course views and easy access to the nearby forest and ski slopes. Inside, large windows shine in with natural light, showcasing the elegant wood floors and vaulted wood ceilings. The cozy atmosphere is enhanced by two inviting fireplaces, making it a perfect retreat after a day of skiing. Expansive decks for relaxation or outdoor entertaining. Freshly painted and meticulously maintained, this home is ready for immediate enjoyment. With its prime location, spacious layout, and charming features, this home is a mountain sanctuary waiting to be enjoyed.
Last Agent to Sell the Property
RE/MAX BIG BEAR Brokerage Email: beckibigbear@gmail.com License #01347218 Listed on: 11/25/2024

Home Details
Home Type
- Single Family
Est. Annual Taxes
- $6,233
Year Built
- Built in 1972
Lot Details
- 9,165 Sq Ft Lot
- Split Rail Fence
- Landscaped
- Level Lot
Parking
- 4 Car Attached Garage
- Parking Available
- Workshop in Garage
- Garage Door Opener
- Parking available for a boat
- RV Access or Parking
Property Views
- Lake
- Golf Course
- Woods
- Mountain
Home Design
- Turnkey
- Composition Roof
Interior Spaces
- 2,224 Sq Ft Home
- 2-Story Property
- Built-In Features
- Bar
- High Ceiling
- Ceiling Fan
- Wood Burning Fireplace
- Great Room
- Living Room with Fireplace
- Game Room with Fireplace
- Workshop
- Laundry Room
Kitchen
- Eat-In Kitchen
- Electric Cooktop
- <<microwave>>
- Dishwasher
- Granite Countertops
- Disposal
Bedrooms and Bathrooms
- 3 Bedrooms | 2 Main Level Bedrooms
- 4 Full Bathrooms
- Granite Bathroom Countertops
- <<tubWithShowerToken>>
- Walk-in Shower
Outdoor Features
- Living Room Balcony
- Deck
- Patio
Utilities
- Central Heating
- Natural Gas Connected
- Cable TV Available
Listing and Financial Details
- Legal Lot and Block 40 / 1G
- Tax Tract Number 2042
- Assessor Parcel Number 0310281240000
- Seller Considering Concessions
Community Details
Overview
- No Home Owners Association
- Community Lake
Recreation
- Golf Course Community
- Fishing
- Hiking Trails
- Bike Trail
Ownership History
Purchase Details
Home Financials for this Owner
Home Financials are based on the most recent Mortgage that was taken out on this home.Purchase Details
Home Financials for this Owner
Home Financials are based on the most recent Mortgage that was taken out on this home.Similar Homes in the area
Home Values in the Area
Average Home Value in this Area
Purchase History
| Date | Type | Sale Price | Title Company |
|---|---|---|---|
| Grant Deed | $375,000 | Chicago Title | |
| Interfamily Deed Transfer | -- | Stewart Title |
Mortgage History
| Date | Status | Loan Amount | Loan Type |
|---|---|---|---|
| Open | $290,000 | New Conventional | |
| Closed | $300,000 | New Conventional | |
| Previous Owner | $160,000 | No Value Available |
Property History
| Date | Event | Price | Change | Sq Ft Price |
|---|---|---|---|---|
| 07/11/2025 07/11/25 | Sold | $930,000 | -2.1% | $418 / Sq Ft |
| 06/06/2025 06/06/25 | Pending | -- | -- | -- |
| 05/23/2025 05/23/25 | Price Changed | $949,900 | 0.0% | $427 / Sq Ft |
| 05/23/2025 05/23/25 | For Sale | $949,900 | +2.1% | $427 / Sq Ft |
| 05/22/2025 05/22/25 | Off Market | $930,000 | -- | -- |
| 03/04/2025 03/04/25 | Price Changed | $985,000 | -5.8% | $443 / Sq Ft |
| 11/25/2024 11/25/24 | For Sale | $1,045,280 | -- | $470 / Sq Ft |
Tax History Compared to Growth
Tax History
| Year | Tax Paid | Tax Assessment Tax Assessment Total Assessment is a certain percentage of the fair market value that is determined by local assessors to be the total taxable value of land and additions on the property. | Land | Improvement |
|---|---|---|---|---|
| 2025 | $6,233 | $484,060 | $96,813 | $387,247 |
| 2024 | $6,233 | $474,569 | $94,915 | $379,654 |
| 2023 | $6,056 | $465,264 | $93,054 | $372,210 |
| 2022 | $5,825 | $456,141 | $91,229 | $364,912 |
| 2021 | $5,678 | $447,197 | $89,440 | $357,757 |
| 2020 | $5,758 | $442,612 | $88,523 | $354,089 |
| 2019 | $5,617 | $433,933 | $86,787 | $347,146 |
| 2018 | $5,431 | $425,424 | $85,085 | $340,339 |
| 2017 | $5,298 | $417,083 | $83,417 | $333,666 |
| 2016 | $5,183 | $408,905 | $81,781 | $327,124 |
| 2015 | $5,142 | $402,763 | $80,553 | $322,210 |
| 2014 | $5,049 | $394,873 | $78,975 | $315,898 |
Agents Affiliated with this Home
-
Becki Wheeler

Seller's Agent in 2025
Becki Wheeler
RE/MAX
(909) 800-8909
86 in this area
204 Total Sales
-
Bonnie Granger

Buyer's Agent in 2025
Bonnie Granger
HomeBased Realty
(661) 360-1234
1 in this area
39 Total Sales
Map
Source: California Regional Multiple Listing Service (CRMLS)
MLS Number: IG24239835
APN: 0310-281-24
- 1288 Balsam Dr
- 0 Falls Ave Unit 32402563
- 1118 Club View Dr
- 1162 Sylvan Glen
- 1223 Pigeon Rd
- 1137 Club View Dr
- 1307 Pigeon Rd
- 43063 Goldmine Woods Ln
- 1274 Club View Dr
- 1362 Balsam Dr
- 1351 Balsam Dr
- 1288 Club View Dr
- 1288 Club View Dr Unit 101,102,103,104
- 1215 Wolf Creek Ct
- 1377 Club View Dr Unit 18
- 43189 Sand Canyon Rd
- 43201 Sand Canyon Rd
- 43230 Moonridge Rd
- 43144 Moonridge Rd
