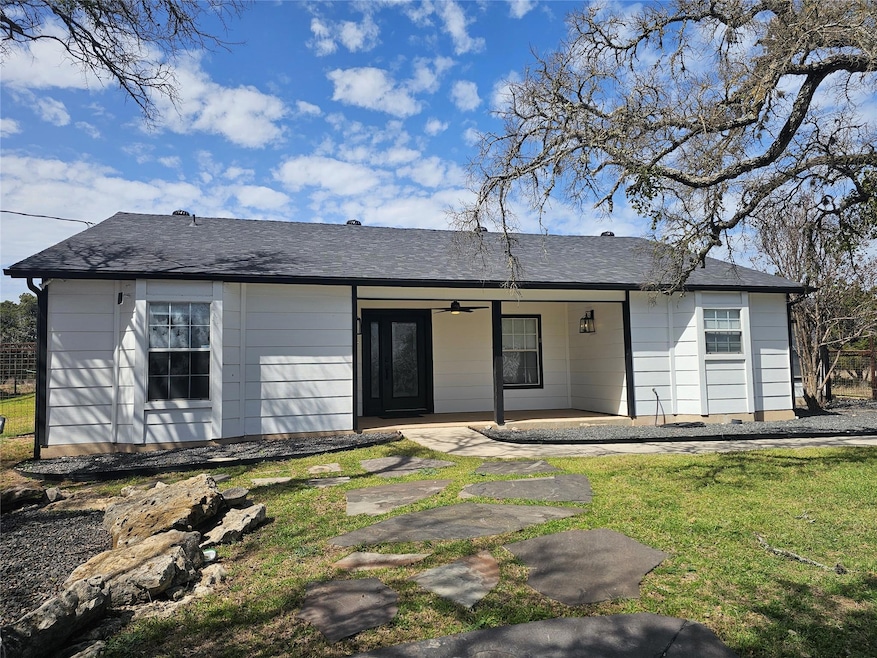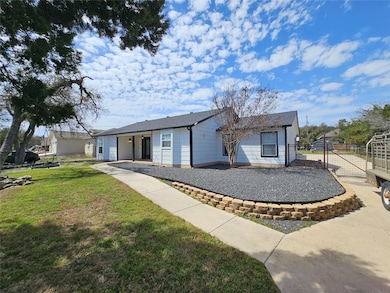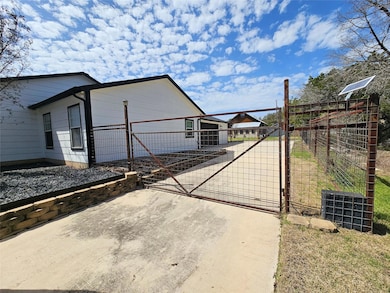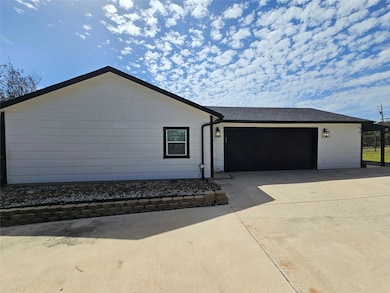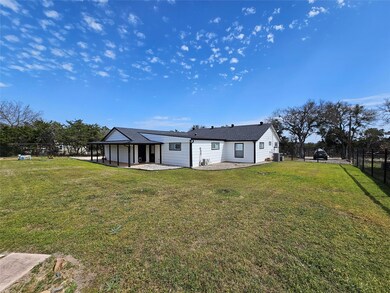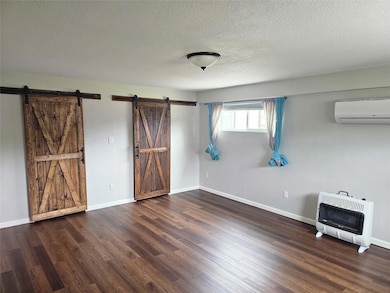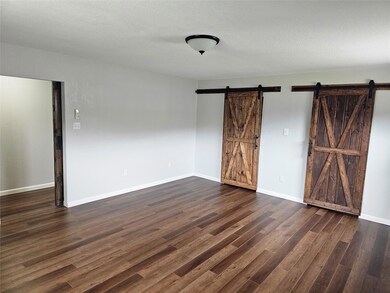
1265 Bob White Dr Spring Branch, TX 78070
Hill Country NeighborhoodEstimated payment $2,977/month
Highlights
- 24-Hour Security
- Fishing
- Community Lake
- Rebecca Creek Elementary School Rated A
- Open Floorplan
- Wooded Lot
About This Home
2,330 sq ft, 4 bedroom 2 bath. Beautiful large lot in quiet subdivision in great location. Community Pool, boat ramp to Canyon Lake, community fishing lake and great neighborhood park. Large 2 car garage, 2 driveways, great metal fencing around large yard. Front porch with beautiful trees. Extra store room on garage, sprinkler system, walk in closets and alarm system with cameras. Recently updated entire house. New roof 2022, New A/C 2022, remodeled kitchen and baths in 2024. 4th Bedroom addition added and completed 2025. Higher than average square footage for this neighborhood and the 4th bedroom makes it great for a larger family. All furniture and personal property is retained by seller. Broker/Owner
Listing Agent
Land & Ranch Realty Brokerage Phone: (210) 275-3551 License #0516382 Listed on: 03/24/2025
Home Details
Home Type
- Single Family
Est. Annual Taxes
- $5,305
Year Built
- Built in 2002
Lot Details
- 0.35 Acre Lot
- South Facing Home
- Landscaped
- Wooded Lot
- Back Yard Fenced and Front Yard
HOA Fees
- $4 Monthly HOA Fees
Parking
- 2 Car Attached Garage
- Gravel Driveway
Home Design
- Slab Foundation
- Frame Construction
- Asbestos Shingle Roof
- HardiePlank Type
Interior Spaces
- 2,332 Sq Ft Home
- 1-Story Property
- Open Floorplan
- Vaulted Ceiling
- Ceiling Fan
- Aluminum Window Frames
- Storage
- Neighborhood Views
Kitchen
- Open to Family Room
- Built-In Oven
- Electric Cooktop
- Microwave
- Dishwasher
- Wine Refrigerator
- Granite Countertops
- Disposal
Flooring
- Tile
- Vinyl
Bedrooms and Bathrooms
- 4 Main Level Bedrooms
- Walk-In Closet
- 2 Full Bathrooms
- Double Vanity
- Walk-in Shower
Home Security
- Home Security System
- Fire and Smoke Detector
Accessible Home Design
- Accessible Approach with Ramp
- No Carpet
Outdoor Features
- Covered patio or porch
Schools
- Hoffman Lane Elementary School
- Mountain Valley Middle School
- Canyon Lake High School
Utilities
- Multiple cooling system units
- Central Heating and Cooling System
- Heating System Uses Propane
- Propane
- Tankless Water Heater
- Water Softener is Owned
- Septic Tank
Listing and Financial Details
- Assessor Parcel Number 21268
Community Details
Overview
- Cypress Cove Maintenance Association
- Cypress Cove 9 Subdivision
- Community Lake
Amenities
- Picnic Area
- Common Area
- Planned Social Activities
Recreation
- Tennis Courts
- Community Playground
- Community Pool
- Fishing
- Park
- Trails
Security
- 24-Hour Security
Map
Home Values in the Area
Average Home Value in this Area
Tax History
| Year | Tax Paid | Tax Assessment Tax Assessment Total Assessment is a certain percentage of the fair market value that is determined by local assessors to be the total taxable value of land and additions on the property. | Land | Improvement |
|---|---|---|---|---|
| 2023 | $5,305 | $355,660 | $84,160 | $271,500 |
| 2022 | $5,644 | $333,990 | $66,990 | $267,000 |
| 2021 | $3,808 | $213,760 | $24,100 | $189,660 |
| 2020 | $4,454 | $240,370 | $20,480 | $219,890 |
| 2019 | $4,030 | $226,200 | $15,880 | $210,320 |
| 2018 | $3,654 | $193,030 | $9,340 | $183,690 |
| 2017 | $3,859 | $205,470 | $8,930 | $196,540 |
| 2016 | $3,555 | $189,320 | $7,310 | $182,010 |
| 2015 | $1,853 | $180,930 | $7,310 | $173,620 |
| 2014 | $1,853 | $168,360 | $7,310 | $161,050 |
Property History
| Date | Event | Price | Change | Sq Ft Price |
|---|---|---|---|---|
| 07/17/2025 07/17/25 | Price Changed | $457,000 | 0.0% | $196 / Sq Ft |
| 06/30/2025 06/30/25 | For Sale | $457,000 | -3.8% | $196 / Sq Ft |
| 03/25/2025 03/25/25 | Price Changed | $475,000 | -2.9% | $204 / Sq Ft |
| 03/24/2025 03/24/25 | For Sale | $489,000 | -- | $210 / Sq Ft |
Purchase History
| Date | Type | Sale Price | Title Company |
|---|---|---|---|
| Warranty Deed | -- | Corridor Title Co |
Similar Homes in the area
Source: Unlock MLS (Austin Board of REALTORS®)
MLS Number: 2385769
APN: 15-0325-5700-00
- 00 Bob White Dr
- 1418 Cedar Grove Trail
- 1431 Cedar Grove Trail
- 890 Live Oak Dr
- 866 Live Oak Dr
- 1301 Green Meadow Ln
- 1313 Green Meadow Ln
- 799 Mockingbird Cove
- 1307 Rimrock Cove
- 952 Rimrock Cove
- 644 Cashew
- 771 Mockingbird Cove
- 1475 Echo Meadow Ln
- 1350 Echo Meadow Ln
- 142 Granite Rd
- 1467 Cedar Grove Trail
- 130 Broadview Ct
- 147 Juniper Cir
- 1345 Live Oak Dr
- 216 Granite Rd
- 1302 Cedar Grove Trail
- 1211 Rimrock Cove
- 117 Lightning Bolt
- 1064 Overbrook Ln
- 289 Stargrass Unit A
- 289 Stargrass
- 289 Stargrass Unit B
- 234 Star Grass Unit 1-B
- 1023 Mystic Breeze
- 938 Covered Wagon
- 2503 Golf Dr
- 495 Cimarron
- 155 N Rip Ford Rd Unit A
- 350 Indian Canyon Unit B
- 418 Cimarron
- 1240 Canyon Shores
- 1251 Canyon Shores Unit 2
- 349 Will Rogers Dr Unit A
- 1178 Lakeshore Dr
- 1063 Sleepy Hollow Unit B
