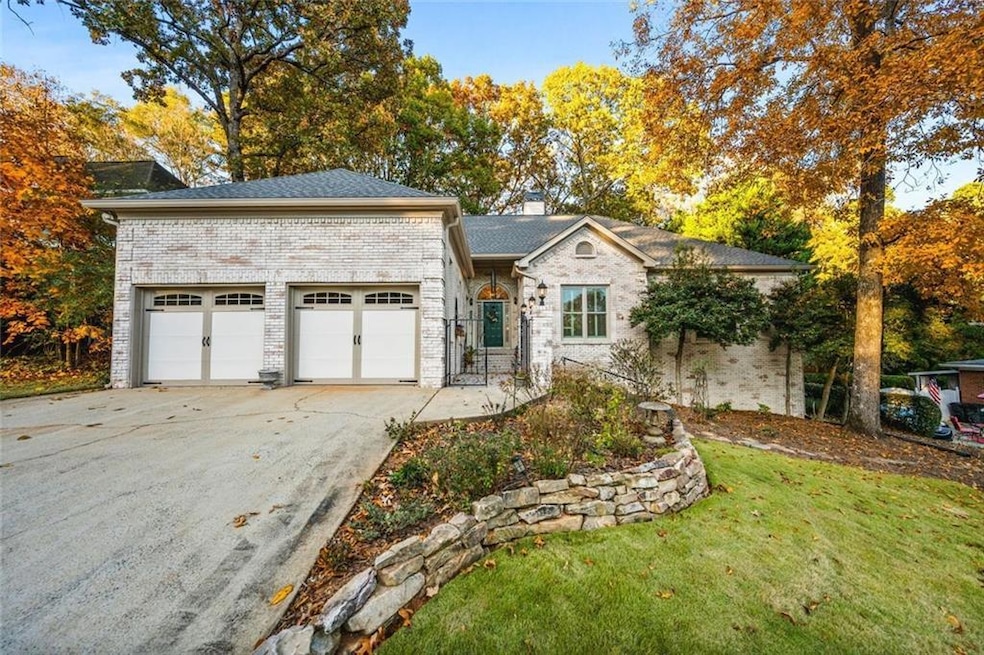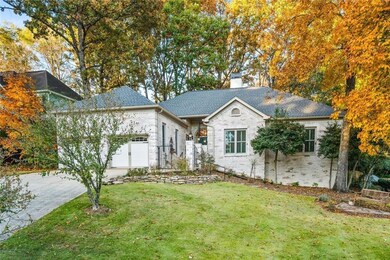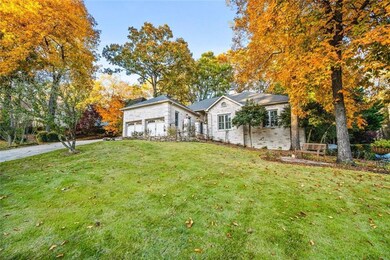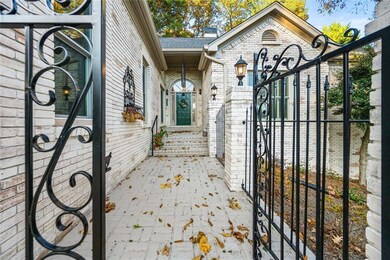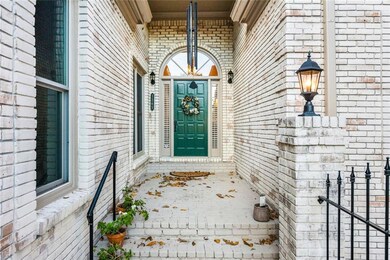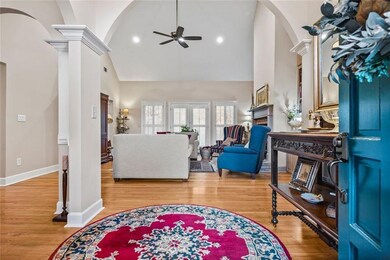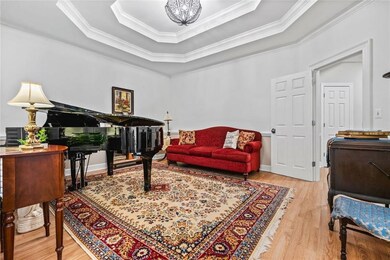1265 Channel Park SW Marietta, GA 30064
West Cobb NeighborhoodEstimated payment $3,101/month
Highlights
- View of Trees or Woods
- Wooded Lot
- Traditional Architecture
- Cheatham Hill Elementary School Rated A
- Cathedral Ceiling
- Wood Flooring
About This Home
Renovated with exceptional taste and quality, this four bedroom, three and a half bathroom home blends striking design with a layout that lives comfortably day to day. A classic brick front, HardiePlank siding, and new windows create an updated, polished exterior that carries seamlessly inside. Through the courtyard into the foyer, enjoy views into the family room and den/dining room making the space highly functional. The kitchen makes an immediate impression with stainless Thor appliances, quartz countertops, and Mainzu ceramic tile backsplash imported from Spain. Its clean lines and elevated materials flow directly into the vaulted family room, where built-ins and a gas log fireplace anchor the space. Hardwood floors run through the main living areas, as you make your way down the hallway to where you will find the bedrooms and half-bathroom. The primary suite on the main level is oversized and thoughtfully updated. The fully renovated bathroom features a double vanity, separate tub and shower, and stunning Marrakech blue ceramic tile also sourced from Spain. Two additional guest bedrooms on the main level share a beautifully renovated bathroom with on trend finishes and a bright, fresh feel. The partially finished basement expands the home’s versatility with an additional full bathroom, perfect for a guest suite, media room, gym, or home office. The backyard is beautifully hardscaped with a new fence, creating an inviting, low maintenance retreat designed for privacy and easy entertaining. All of this comes in a convenient, desirable location with close proximity to shopping, restaurants, parks, and top area amenities making this home an exceptional find.
Home Details
Home Type
- Single Family
Est. Annual Taxes
- $2,088
Year Built
- Built in 1989
Lot Details
- 0.35 Acre Lot
- Property fronts a private road
- Irrigation Equipment
- Wooded Lot
- Back Yard Fenced and Front Yard
HOA Fees
- $49 Monthly HOA Fees
Parking
- 2 Car Garage
Home Design
- Traditional Architecture
- Brick Exterior Construction
- Composition Roof
- Concrete Perimeter Foundation
- HardiePlank Type
Interior Spaces
- 5,228 Sq Ft Home
- 2-Story Property
- Bookcases
- Cathedral Ceiling
- Ceiling Fan
- Insulated Windows
- Plantation Shutters
- Entrance Foyer
- Family Room with Fireplace
- Second Story Great Room
- Breakfast Room
- Formal Dining Room
- Den
- Screened Porch
- Views of Woods
- Unfinished Basement
Kitchen
- Breakfast Bar
- Double Oven
- Gas Range
- Range Hood
- Dishwasher
- Solid Surface Countertops
- Disposal
Flooring
- Wood
- Ceramic Tile
Bedrooms and Bathrooms
- 4 Bedrooms | 3 Main Level Bedrooms
- Primary Bedroom on Main
- Walk-In Closet
- Dual Vanity Sinks in Primary Bathroom
- Separate Shower in Primary Bathroom
Laundry
- Laundry Room
- Dryer
- Washer
Outdoor Features
- Courtyard
- Patio
- Breezeway
Schools
- Cheatham Hill Elementary School
- Lovinggood Middle School
- Hillgrove High School
Utilities
- Forced Air Heating and Cooling System
Community Details
- $600 Initiation Fee
- Loring Square Subdivision
- Rental Restrictions
Listing and Financial Details
- Legal Lot and Block 59 / 1
- Assessor Parcel Number 19025100620
Map
Home Values in the Area
Average Home Value in this Area
Tax History
| Year | Tax Paid | Tax Assessment Tax Assessment Total Assessment is a certain percentage of the fair market value that is determined by local assessors to be the total taxable value of land and additions on the property. | Land | Improvement |
|---|---|---|---|---|
| 2025 | $2,088 | $192,972 | $60,000 | $132,972 |
| 2024 | $2,080 | $189,036 | $60,000 | $129,036 |
| 2023 | $5,699 | $189,036 | $60,000 | $129,036 |
| 2022 | $5,099 | $168,000 | $39,840 | $128,160 |
| 2021 | $910 | $121,284 | $40,000 | $81,284 |
| 2020 | $910 | $121,284 | $40,000 | $81,284 |
| 2019 | $887 | $113,644 | $36,000 | $77,644 |
| 2018 | $887 | $113,644 | $36,000 | $77,644 |
| 2017 | $766 | $106,228 | $34,000 | $72,228 |
| 2016 | $770 | $106,228 | $34,000 | $72,228 |
| 2015 | $754 | $86,356 | $22,000 | $64,356 |
| 2014 | $766 | $86,356 | $0 | $0 |
Property History
| Date | Event | Price | List to Sale | Price per Sq Ft | Prior Sale |
|---|---|---|---|---|---|
| 11/18/2025 11/18/25 | For Sale | $545,000 | +29.8% | $194 / Sq Ft | |
| 06/30/2021 06/30/21 | Sold | $420,000 | -1.2% | $149 / Sq Ft | View Prior Sale |
| 06/17/2021 06/17/21 | For Sale | $425,000 | +1.2% | $151 / Sq Ft | |
| 06/15/2021 06/15/21 | Pending | -- | -- | -- | |
| 06/11/2021 06/11/21 | Off Market | $420,000 | -- | -- | |
| 06/10/2021 06/10/21 | For Sale | $425,000 | -- | $151 / Sq Ft |
Purchase History
| Date | Type | Sale Price | Title Company |
|---|---|---|---|
| Warranty Deed | $420,000 | None Available |
Mortgage History
| Date | Status | Loan Amount | Loan Type |
|---|---|---|---|
| Open | $310,000 | New Conventional |
Source: First Multiple Listing Service (FMLS)
MLS Number: 7683434
APN: 19-0251-0-062-0
- 994 Gentry Ln SW
- 1114 Wind Hill Ln SW
- 987 Kora Dr
- 1046 Wedgefield Dr SW
- 1126 Wedgefield Dr SW
- The Sadie Plan at Promenade Ridge
- The Carie Plan at Promenade Ridge
- The Whitney Plan at Promenade Ridge
- The Melissa Plan at Promenade Ridge
- The Ashley Plan at Promenade Ridge
- 1400 Mcquiston Ct SW
- 1214 Bonshaw Trail
- 1227 Bonshaw Trail
- 2341 Habersham Dr SW
- 1239 Bonshaw Trail Unit 3
- 2403 Bonshaw Ln
- 1950 Mcadoo Ct SW
- 2353 Habersham Dr SW
- 2196 Major Loring Way SW Unit ID1234839P
- 2196 Major Loring Way SW
- 1361 Willowbrook Dr SW
- 1405 Mcquiston Ct SW
- 2003 Hascall Ridge Ct SW
- 2206 Arbor Forest Trail SW
- 1538 Fallen Leaf Dr SW
- 1898 Winding Creek Ln SW
- 1784 Clayhill Pointe SW
- 1879 Clay Dr SW
- 2020 Clay Dr SW
- 1934 Harken Grove
- 1834 Edington Rd SW
- 1748 Pamela Cir SW
- 1958 Lola Ln SW
- 612 Sutton Way SW
- 612 Sutton Way SW
- 2254 Caneridge Trail SW
- 3003 Springview Place SW
- 1446 Chapel Hill Ln SW
