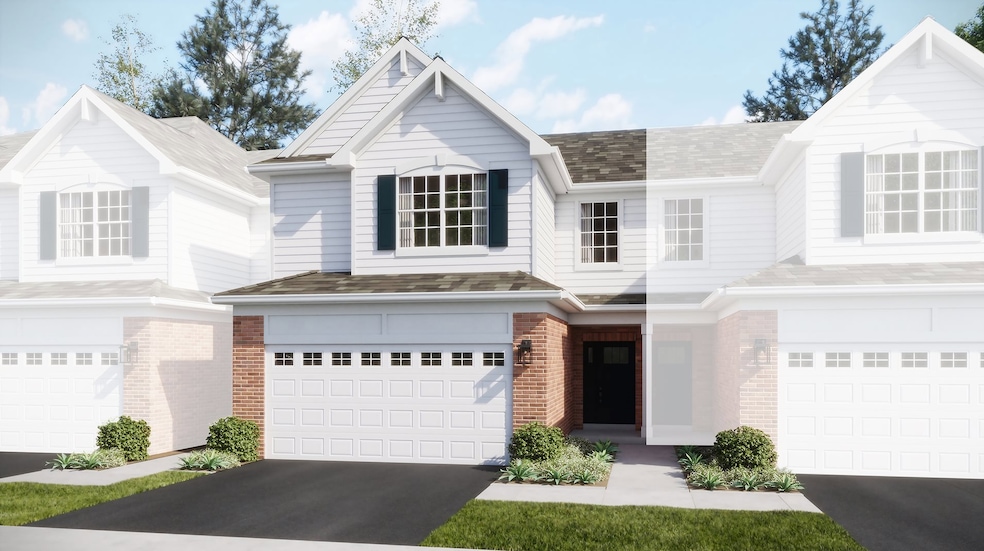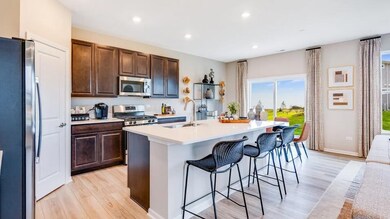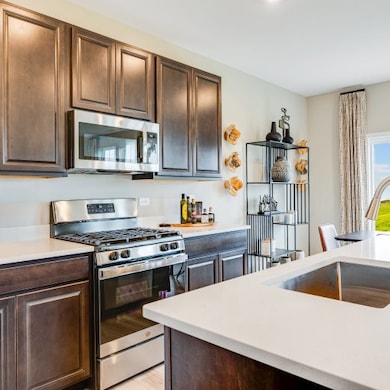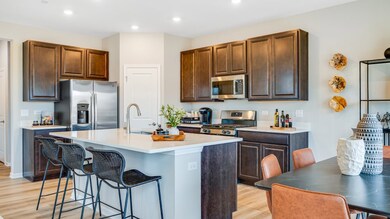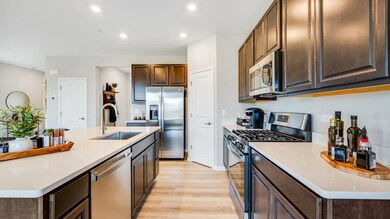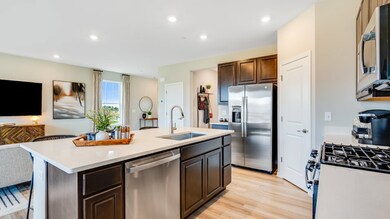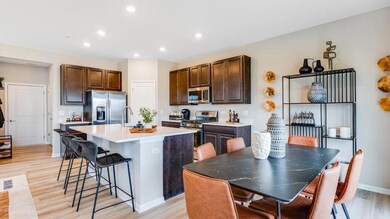
1265 Glenmont St Algonquin, IL 60102
Estimated payment $2,455/month
Total Views
9,810
3
Beds
2.5
Baths
1,840
Sq Ft
$205
Price per Sq Ft
About This Home
This new two-story home is host to an inviting open-concept layout on the first floor to maximize interior space, with a nearby patio offering seamless outdoor entertainment and leisure. Three bedrooms can be found upstairs, including the luxurious owner’s suite at the back of the home, offering access to a spa-inspired bathroom and walk-in closet.
Home Details
Home Type
- Single Family
Parking
- 2 Car Garage
Home Design
- New Construction
- Quick Move-In Home
- Charlotte Plan
Interior Spaces
- 1,840 Sq Ft Home
- 2-Story Property
Bedrooms and Bathrooms
- 3 Bedrooms
Community Details
Overview
- Actively Selling
- Built by Lennar
- Algonquin Meadows Traditional Townhomes Subdivision
Sales Office
- 1279 Glenmont St
- Algonquin, IL 60102
- Builder Spec Website
Office Hours
- Mon 10-5 | Tue 10-5 | Wed 10-5 | Thu 10-5 | Fri 10-5 | Sat 10-5 | Sun 11-5
Map
Create a Home Valuation Report for This Property
The Home Valuation Report is an in-depth analysis detailing your home's value as well as a comparison with similar homes in the area
Similar Homes in Algonquin, IL
Home Values in the Area
Average Home Value in this Area
Property History
| Date | Event | Price | Change | Sq Ft Price |
|---|---|---|---|---|
| 07/08/2025 07/08/25 | For Sale | $376,390 | -- | $205 / Sq Ft |
Nearby Homes
- 1061 Waterford St
- 1041 Waterford St
- 1051 Waterford St
- 2256 Stonegate Rd
- 1161 Waterford St
- 1275 Glenmont St
- 1071 Waterford St
- 2270 Stonegate Rd
- 2266 Stonegate Rd
- 1273 Glenmont St
- 1277 Glenmont St
- 2262 Stonegate Rd
- 1271 Glenmont St
- 1261 Glenmont St
- 1263 Glenmont St
- 2268 Stonegate Rd
- 1269 Glenmont St
- 1081 Waterford St
- 1031 Waterford St
- 1279 Glenmont St
- 28 Waverly Ct Unit 28
- 2052 Waverly Ln Unit 4345
- 2400 Millbrook Dr
- 7424 Grandview Ct
- 8 Dellwood Ct Unit 4191
- 2625 Christie Dr Unit 3
- 3628 Roanoke Ave
- 2800 E Bridleway Ct
- 2314 Woodside Dr Unit 34C2
- 1642 Gleneagle Dr
- 2424 Dawson Ln Unit 136
- 1401 S Parkview Terrace
- 226 Grandview Ct
- 400 N Randall Rd
- 1334 Grandview Ct
- 721 S Vista Dr
- 2343 Glenmoor Dr
- 493 Fayetteville Ave
- 1 N Main St Unit 409
- 1 N Main St Unit 311
