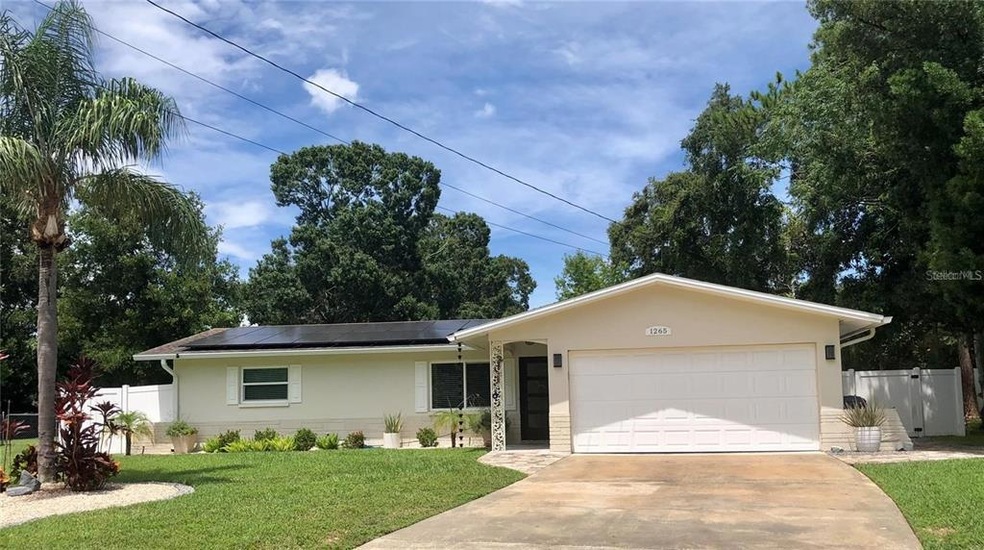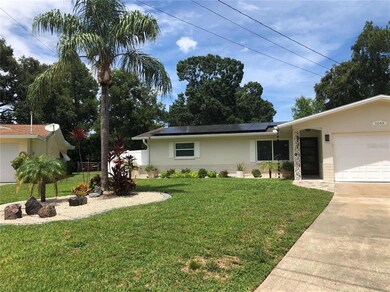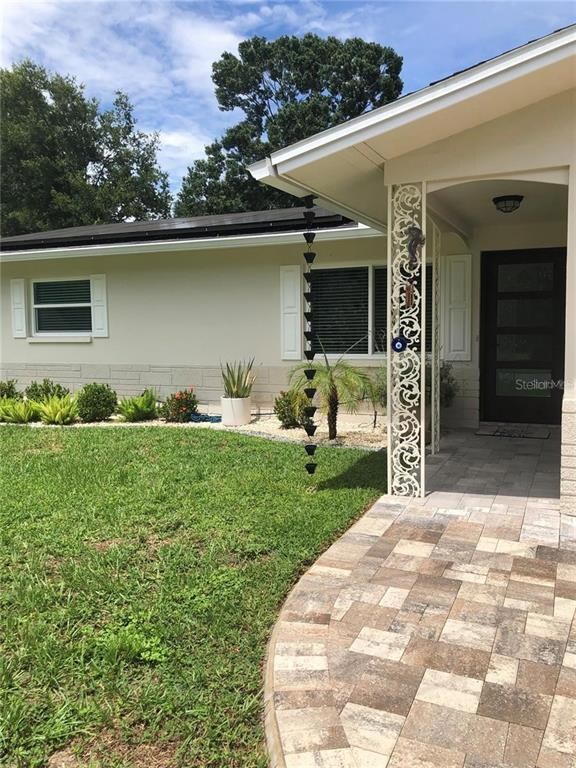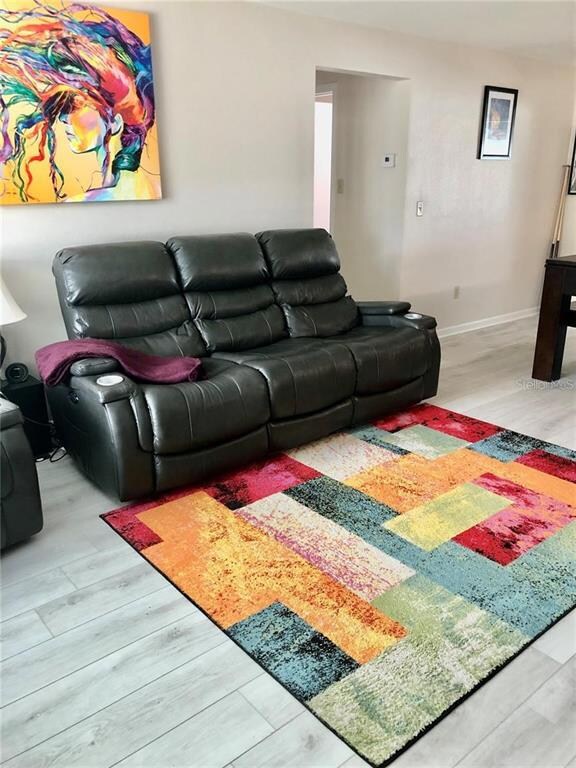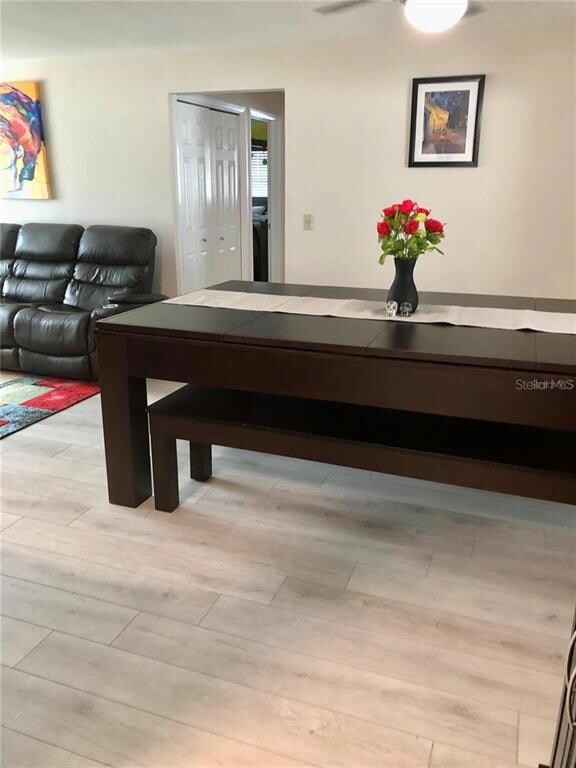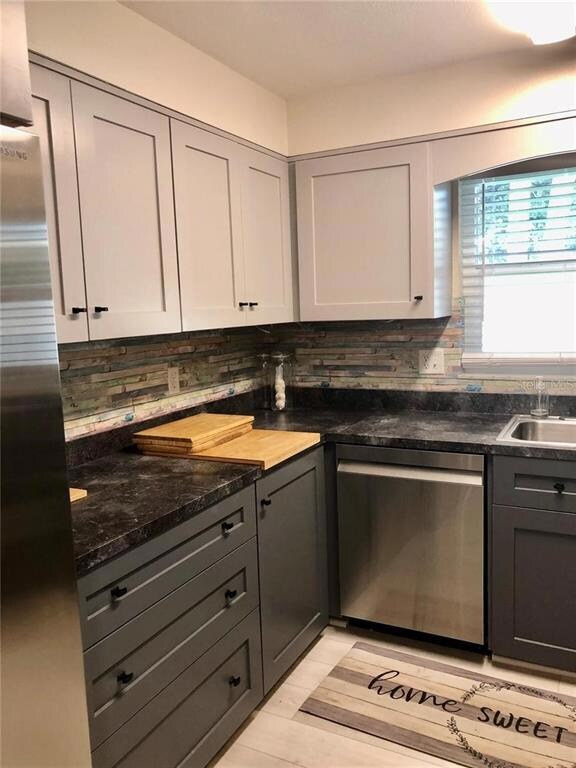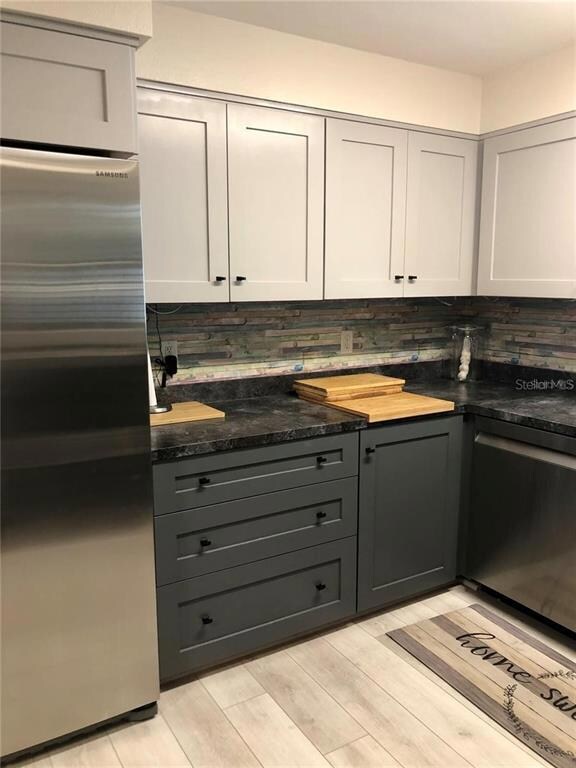
1265 Lazy Lake Rd E Dunedin, FL 34698
Highlights
- Solar Power System
- No HOA
- Porch
- Great Room
- Mature Landscaping
- 2 Car Attached Garage
About This Home
As of June 2023Offering a spacious, updated ranch style home in a sought after Dunedin, FL location. Large 1803 square feet heated and air-conditioned foot print. Two bedrooms + a nice size flex room which is currently used as a gym and laundry. Three full baths. A sitting room is separating the master bedroom and full en suite bath.
Real money saving updates include: solar panels, powering the whole house, New A/C and duct system, UV sanitation installed. Upgraded attic insulation. New electric panel, hurricane impact exterior doors, new main hybrid water heater and gutters with Leaf Guard protection.
New kitchen appliances. High quality LVP flooring in the main living areas. The list can go on with the paver patio in the fully, privacy fenced backyard. Room a for Pool!!
The property is located 2 miles from Dunedin downtown, restaurants, art galleries, small shops and just a short distance from the world famous Honeymoon Island.
Last Agent to Sell the Property
FRONT DOOR REALTY License #3207956 Listed on: 02/12/2023
Home Details
Home Type
- Single Family
Est. Annual Taxes
- $3,585
Year Built
- Built in 1969
Lot Details
- 0.25 Acre Lot
- Lot Dimensions are 81x112
- South Facing Home
- Vinyl Fence
- Mature Landscaping
Parking
- 2 Car Attached Garage
- Oversized Parking
- Bathroom In Garage
- Garage Door Opener
- Driveway
Home Design
- Slab Foundation
- Shingle Roof
- Block Exterior
- Stucco
Interior Spaces
- 1,803 Sq Ft Home
- 1-Story Property
- Ceiling Fan
- Great Room
- Family Room
- Combination Dining and Living Room
Kitchen
- Eat-In Kitchen
- Cooktop<<rangeHoodToken>>
- Dishwasher
Flooring
- Laminate
- Ceramic Tile
- Vinyl
Bedrooms and Bathrooms
- 2 Bedrooms
- Walk-In Closet
- 3 Full Bathrooms
Laundry
- Laundry in unit
- Dryer
- Washer
Eco-Friendly Details
- Solar Power System
Outdoor Features
- Patio
- Exterior Lighting
- Porch
Utilities
- Central Heating and Cooling System
- High Speed Internet
- Cable TV Available
Community Details
- No Home Owners Association
- Lazy Lake Village Subdivision
Listing and Financial Details
- Visit Down Payment Resource Website
- Legal Lot and Block 56 / 50688
- Assessor Parcel Number 25-28-15-50688-000-0560
Ownership History
Purchase Details
Purchase Details
Home Financials for this Owner
Home Financials are based on the most recent Mortgage that was taken out on this home.Purchase Details
Home Financials for this Owner
Home Financials are based on the most recent Mortgage that was taken out on this home.Purchase Details
Purchase Details
Similar Homes in the area
Home Values in the Area
Average Home Value in this Area
Purchase History
| Date | Type | Sale Price | Title Company |
|---|---|---|---|
| Deed | $100 | None Listed On Document | |
| Warranty Deed | $524,000 | 1St Affiliated Title Services | |
| Warranty Deed | $287,000 | Albritton Title Inc | |
| Interfamily Deed Transfer | -- | -- | |
| Interfamily Deed Transfer | -- | -- |
Mortgage History
| Date | Status | Loan Amount | Loan Type |
|---|---|---|---|
| Previous Owner | $366,800 | Construction | |
| Previous Owner | $167,000 | New Conventional |
Property History
| Date | Event | Price | Change | Sq Ft Price |
|---|---|---|---|---|
| 06/16/2023 06/16/23 | Sold | $524,000 | 0.0% | $291 / Sq Ft |
| 04/30/2023 04/30/23 | Pending | -- | -- | -- |
| 03/25/2023 03/25/23 | Price Changed | $524,000 | -0.9% | $291 / Sq Ft |
| 02/12/2023 02/12/23 | For Sale | $529,000 | +84.3% | $293 / Sq Ft |
| 09/25/2019 09/25/19 | Sold | $287,000 | -4.0% | $159 / Sq Ft |
| 08/31/2019 08/31/19 | Pending | -- | -- | -- |
| 08/23/2019 08/23/19 | Price Changed | $298,900 | -0.3% | $166 / Sq Ft |
| 07/25/2019 07/25/19 | Price Changed | $299,900 | -1.6% | $166 / Sq Ft |
| 07/06/2019 07/06/19 | Price Changed | $304,900 | -3.2% | $169 / Sq Ft |
| 06/25/2019 06/25/19 | Price Changed | $314,900 | -1.6% | $175 / Sq Ft |
| 06/15/2019 06/15/19 | Price Changed | $319,900 | -2.3% | $177 / Sq Ft |
| 06/10/2019 06/10/19 | Price Changed | $327,500 | -0.7% | $182 / Sq Ft |
| 04/25/2019 04/25/19 | For Sale | $329,900 | -- | $183 / Sq Ft |
Tax History Compared to Growth
Tax History
| Year | Tax Paid | Tax Assessment Tax Assessment Total Assessment is a certain percentage of the fair market value that is determined by local assessors to be the total taxable value of land and additions on the property. | Land | Improvement |
|---|---|---|---|---|
| 2024 | $3,691 | $362,017 | -- | -- |
| 2023 | $3,691 | $252,134 | $0 | $0 |
| 2022 | $3,585 | $244,790 | $0 | $0 |
| 2021 | $3,630 | $237,660 | $0 | $0 |
| 2020 | $3,621 | $234,379 | $0 | $0 |
| 2019 | $4,026 | $227,265 | $109,431 | $117,834 |
| 2018 | $3,814 | $224,682 | $0 | $0 |
| 2017 | $3,352 | $179,212 | $0 | $0 |
| 2016 | $3,031 | $153,871 | $0 | $0 |
| 2015 | $3,244 | $163,349 | $0 | $0 |
| 2014 | $2,883 | $145,853 | $0 | $0 |
Agents Affiliated with this Home
-
Eniko Voros
E
Seller's Agent in 2023
Eniko Voros
FRONT DOOR REALTY
(727) 916-8547
13 Total Sales
-
Nancy Leslie

Buyer's Agent in 2023
Nancy Leslie
RE/MAX
(727) 420-2963
1,329 Total Sales
-
Marie Wiberg
M
Seller's Agent in 2019
Marie Wiberg
PREMIER PROPERTIES OF PINELLAS
(727) 463-1568
13 Total Sales
Map
Source: Stellar MLS
MLS Number: W7852524
APN: 25-28-15-50688-000-0560
- 1549 San Christopher Dr
- 1179 Lazy Lake Rd W
- 1363 Overlea Dr
- 1353 Wildwood Ct
- 1052 Concord Dr W
- 1648 Concord St
- 1766 Hitching Post Ln
- 1311 Powderpuff Dr Unit 1003
- 1311 Powderpuff Dr Unit 4
- 1508 Cascade Ct
- 1721 Sutton Place
- 1380 Azalea Dr Unit 1701
- 1428 Chesterfield Dr
- 1597 Franklin Way
- 1286 Stony Brook Ln
- 1211 Stony Brook Ln
- 1980 Tahitian Place Unit 10
- 1500 County Road 1 Unit 124
- 1500 County Road 1 Unit 279
- 1500 County Road 1 Unit 209
