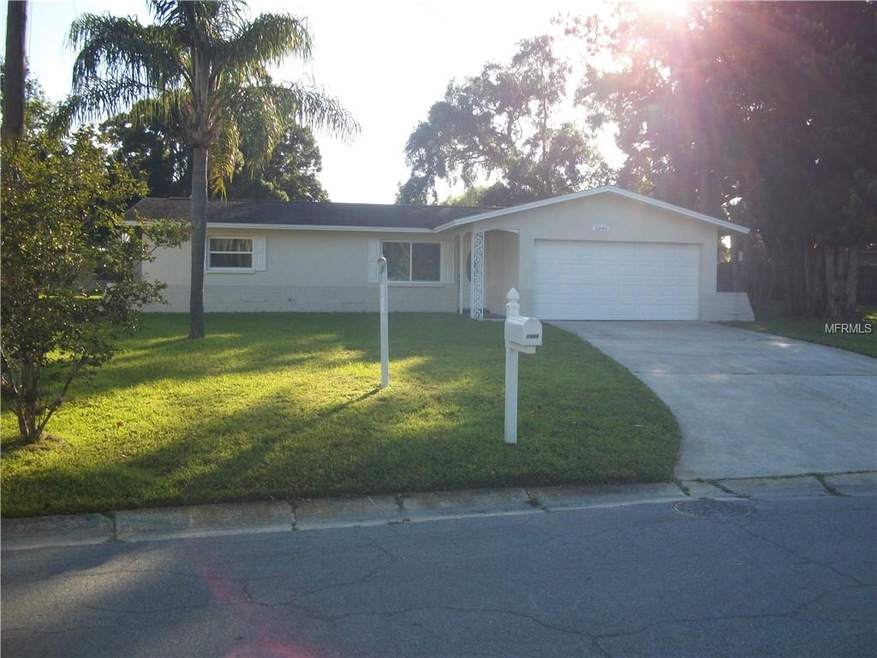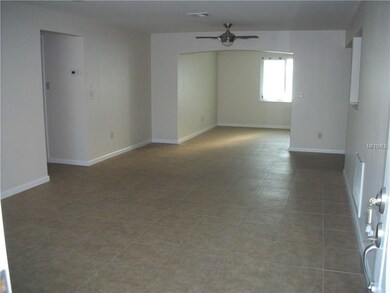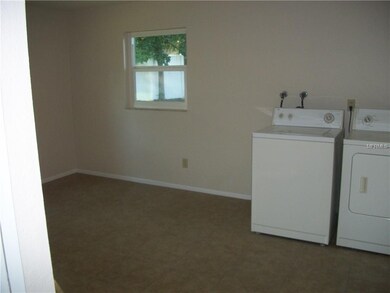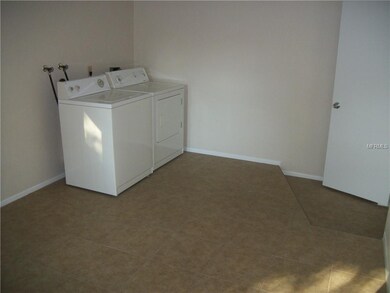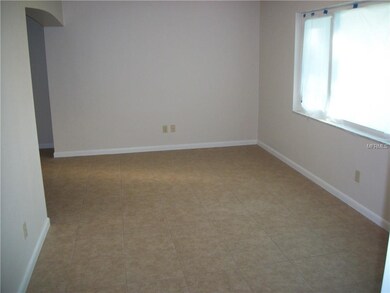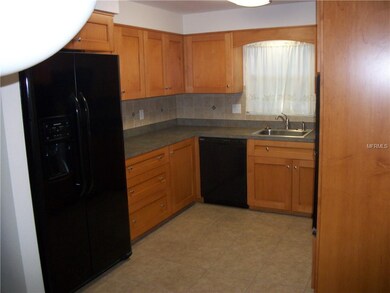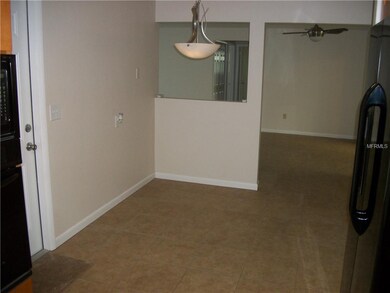
1265 Lazy Lake Rd E Dunedin, FL 34698
Highlights
- Open Floorplan
- 2 Car Attached Garage
- Solid Wood Cabinet
- No HOA
- Eat-In Kitchen
- Walk-In Closet
About This Home
As of June 2023Price further reduced for quick sale. Owner will finance to qualified buyer with 25% down. Don't let this unique home get away. Move right into this totally updated home. Completely remodeled from head to toe. This home consists of two large bedrooms, three full bathrooms and a two car garage. The master bedroom comes with an en suite as a sitting room or home office. Extremely large pie-shaped lot. Both bedrooms have nice sized walk-in closets. Master bath includes jacuzzi tub with walk-in shower. Brand new ceramic tile, carpeting and ceiling fans. Brand new Frigidaire appliances in kitchen. Large indoor laundry room that can also be a third bedroom. Fifty year warranty shingles (installed 2009) and flat roof on back converted to pitched roof. All new hurricane impact windows and new exterior doors. Freshly painted inside and outside. The garage also includes one full bathroom with a shower.
Last Agent to Sell the Property
PREMIER PROPERTIES OF PINELLAS License #628122 Listed on: 04/25/2019
Home Details
Home Type
- Single Family
Est. Annual Taxes
- $3,814
Year Built
- Built in 1969
Lot Details
- 0.25 Acre Lot
- West Facing Home
Parking
- 2 Car Attached Garage
Home Design
- Slab Foundation
- Shingle Roof
- Block Exterior
Interior Spaces
- 1,803 Sq Ft Home
- Open Floorplan
- Ceiling Fan
- Combination Dining and Living Room
Kitchen
- Eat-In Kitchen
- Range<<rangeHoodToken>>
- <<microwave>>
- Dishwasher
- Solid Wood Cabinet
Flooring
- Carpet
- Ceramic Tile
Bedrooms and Bathrooms
- 2 Bedrooms
- Split Bedroom Floorplan
- Walk-In Closet
- 3 Full Bathrooms
Laundry
- Dryer
- Washer
Schools
- Garrison-Jones Elementary School
- Dunedin Highland Middle School
- Dunedin High School
Utilities
- Central Air
- Heating Available
- Electric Water Heater
- Phone Available
- Cable TV Available
Community Details
- No Home Owners Association
- Lazy Lake Village Subdivision
Listing and Financial Details
- Down Payment Assistance Available
- Visit Down Payment Resource Website
- Legal Lot and Block 56 / 50688
- Assessor Parcel Number 25-28-15-50688-000-0560
Ownership History
Purchase Details
Purchase Details
Home Financials for this Owner
Home Financials are based on the most recent Mortgage that was taken out on this home.Purchase Details
Home Financials for this Owner
Home Financials are based on the most recent Mortgage that was taken out on this home.Purchase Details
Purchase Details
Similar Homes in the area
Home Values in the Area
Average Home Value in this Area
Purchase History
| Date | Type | Sale Price | Title Company |
|---|---|---|---|
| Deed | $100 | None Listed On Document | |
| Warranty Deed | $524,000 | 1St Affiliated Title Services | |
| Warranty Deed | $287,000 | Albritton Title Inc | |
| Interfamily Deed Transfer | -- | -- | |
| Interfamily Deed Transfer | -- | -- |
Mortgage History
| Date | Status | Loan Amount | Loan Type |
|---|---|---|---|
| Previous Owner | $366,800 | Construction | |
| Previous Owner | $167,000 | New Conventional |
Property History
| Date | Event | Price | Change | Sq Ft Price |
|---|---|---|---|---|
| 06/16/2023 06/16/23 | Sold | $524,000 | 0.0% | $291 / Sq Ft |
| 04/30/2023 04/30/23 | Pending | -- | -- | -- |
| 03/25/2023 03/25/23 | Price Changed | $524,000 | -0.9% | $291 / Sq Ft |
| 02/12/2023 02/12/23 | For Sale | $529,000 | +84.3% | $293 / Sq Ft |
| 09/25/2019 09/25/19 | Sold | $287,000 | -4.0% | $159 / Sq Ft |
| 08/31/2019 08/31/19 | Pending | -- | -- | -- |
| 08/23/2019 08/23/19 | Price Changed | $298,900 | -0.3% | $166 / Sq Ft |
| 07/25/2019 07/25/19 | Price Changed | $299,900 | -1.6% | $166 / Sq Ft |
| 07/06/2019 07/06/19 | Price Changed | $304,900 | -3.2% | $169 / Sq Ft |
| 06/25/2019 06/25/19 | Price Changed | $314,900 | -1.6% | $175 / Sq Ft |
| 06/15/2019 06/15/19 | Price Changed | $319,900 | -2.3% | $177 / Sq Ft |
| 06/10/2019 06/10/19 | Price Changed | $327,500 | -0.7% | $182 / Sq Ft |
| 04/25/2019 04/25/19 | For Sale | $329,900 | -- | $183 / Sq Ft |
Tax History Compared to Growth
Tax History
| Year | Tax Paid | Tax Assessment Tax Assessment Total Assessment is a certain percentage of the fair market value that is determined by local assessors to be the total taxable value of land and additions on the property. | Land | Improvement |
|---|---|---|---|---|
| 2024 | $3,691 | $362,017 | -- | -- |
| 2023 | $3,691 | $252,134 | $0 | $0 |
| 2022 | $3,585 | $244,790 | $0 | $0 |
| 2021 | $3,630 | $237,660 | $0 | $0 |
| 2020 | $3,621 | $234,379 | $0 | $0 |
| 2019 | $4,026 | $227,265 | $109,431 | $117,834 |
| 2018 | $3,814 | $224,682 | $0 | $0 |
| 2017 | $3,352 | $179,212 | $0 | $0 |
| 2016 | $3,031 | $153,871 | $0 | $0 |
| 2015 | $3,244 | $163,349 | $0 | $0 |
| 2014 | $2,883 | $145,853 | $0 | $0 |
Agents Affiliated with this Home
-
Eniko Voros
E
Seller's Agent in 2023
Eniko Voros
FRONT DOOR REALTY
(727) 916-8547
13 Total Sales
-
Nancy Leslie

Buyer's Agent in 2023
Nancy Leslie
RE/MAX
(727) 420-2963
1,327 Total Sales
-
Marie Wiberg
M
Seller's Agent in 2019
Marie Wiberg
PREMIER PROPERTIES OF PINELLAS
(727) 463-1568
13 Total Sales
Map
Source: Stellar MLS
MLS Number: U8043379
APN: 25-28-15-50688-000-0560
- 1549 San Christopher Dr
- 1179 Lazy Lake Rd W
- 1363 Overlea Dr
- 1353 Wildwood Ct
- 1052 Concord Dr W
- 1648 Concord St
- 1766 Hitching Post Ln
- 1311 Powderpuff Dr Unit 1003
- 1311 Powderpuff Dr Unit 4
- 1508 Cascade Ct
- 1721 Sutton Place
- 1380 Azalea Dr Unit 1701
- 1428 Chesterfield Dr
- 1597 Franklin Way
- 1286 Stony Brook Ln
- 1211 Stony Brook Ln
- 1980 Tahitian Place Unit 10
- 1500 County Road 1 Unit 124
- 1500 County Road 1 Unit 279
- 1500 County Road 1 Unit 209
