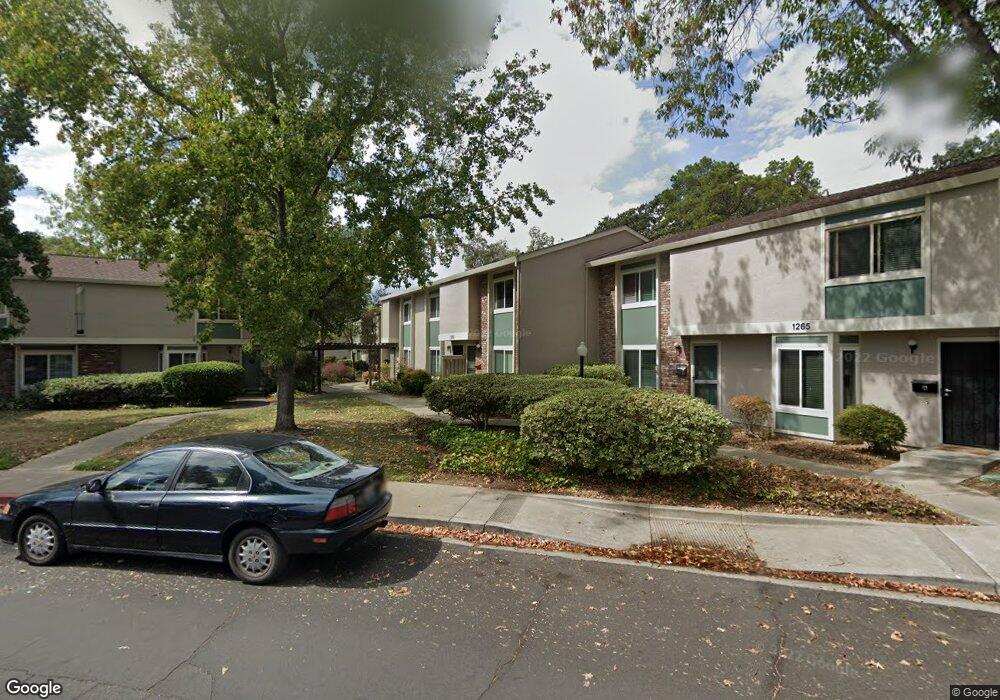1265 Pine Creek Way Unit A Concord, CA 94520
Princess Park NeighborhoodEstimated Value: $475,635 - $557,000
3
Beds
2
Baths
1,240
Sq Ft
$411/Sq Ft
Est. Value
About This Home
This home is located at 1265 Pine Creek Way Unit A, Concord, CA 94520 and is currently estimated at $509,909, approximately $411 per square foot. 1265 Pine Creek Way Unit A is a home located in Contra Costa County with nearby schools including Meadow Homes Elementary School, Oak Grove Middle School, and Mt. Diablo High School.
Ownership History
Date
Name
Owned For
Owner Type
Purchase Details
Closed on
Jun 15, 2020
Sold by
Long Joshua Paul and Long Abigail Lee
Bought by
Long Joshua Paul and Long Abigail Lee
Current Estimated Value
Home Financials for this Owner
Home Financials are based on the most recent Mortgage that was taken out on this home.
Original Mortgage
$354,000
Outstanding Balance
$313,794
Interest Rate
3.2%
Mortgage Type
New Conventional
Estimated Equity
$196,115
Purchase Details
Closed on
Aug 27, 2019
Sold by
Bell Patricia L and Kelker Kevin
Bought by
Long Joshua Paul and Long Abigail Lee
Home Financials for this Owner
Home Financials are based on the most recent Mortgage that was taken out on this home.
Original Mortgage
$349,000
Interest Rate
3.8%
Mortgage Type
New Conventional
Purchase Details
Closed on
May 20, 2019
Sold by
Bell David N and Bell Patricia L
Bought by
Bell Patricia L and Kelker Kevin
Purchase Details
Closed on
Sep 17, 1996
Sold by
Ritter Harold Edwin
Bought by
Bell David N and Bell Patricia L
Home Financials for this Owner
Home Financials are based on the most recent Mortgage that was taken out on this home.
Original Mortgage
$87,270
Interest Rate
7.88%
Mortgage Type
FHA
Purchase Details
Closed on
Feb 13, 1996
Sold by
Quach Bon Thi
Bought by
Ritter Harold Edwin
Purchase Details
Closed on
Feb 14, 1994
Sold by
Quach Phuoc Chinh
Bought by
Quach Bon
Create a Home Valuation Report for This Property
The Home Valuation Report is an in-depth analysis detailing your home's value as well as a comparison with similar homes in the area
Home Values in the Area
Average Home Value in this Area
Purchase History
| Date | Buyer | Sale Price | Title Company |
|---|---|---|---|
| Long Joshua Paul | -- | Chicago Title Company | |
| Long Joshua Paul | $399,000 | Boston National Ttl Agcy Llc | |
| Bell Patricia L | -- | Accommodation | |
| Kelker Kevin | -- | Accommodation | |
| Bell David N | $88,000 | Old Republic Title Company | |
| Ritter Harold Edwin | -- | -- | |
| Quach Bon | -- | Old Republic Title Company | |
| Quach Bon | $80,000 | Old Republic Title Company |
Source: Public Records
Mortgage History
| Date | Status | Borrower | Loan Amount |
|---|---|---|---|
| Open | Long Joshua Paul | $354,000 | |
| Closed | Long Joshua Paul | $349,000 | |
| Previous Owner | Bell David N | $87,270 |
Source: Public Records
Tax History Compared to Growth
Tax History
| Year | Tax Paid | Tax Assessment Tax Assessment Total Assessment is a certain percentage of the fair market value that is determined by local assessors to be the total taxable value of land and additions on the property. | Land | Improvement |
|---|---|---|---|---|
| 2025 | $5,577 | $436,361 | $339,028 | $97,333 |
| 2024 | $5,462 | $427,806 | $332,381 | $95,425 |
| 2023 | $5,462 | $419,418 | $325,864 | $93,554 |
| 2022 | $5,377 | $411,195 | $319,475 | $91,720 |
| 2021 | $5,237 | $403,133 | $313,211 | $89,922 |
| 2019 | $2,149 | $128,457 | $23,420 | $105,037 |
| 2018 | $2,054 | $125,939 | $22,961 | $102,978 |
| 2017 | $1,968 | $123,470 | $22,511 | $100,959 |
| 2016 | $1,882 | $121,050 | $22,070 | $98,980 |
| 2015 | $1,827 | $119,233 | $21,739 | $97,494 |
| 2014 | $1,763 | $116,899 | $21,314 | $95,585 |
Source: Public Records
Map
Nearby Homes
- 2450 Walters Way Unit 27
- 2450 Walters Way Unit 11
- 2450 Walters Way Unit 2
- 1133 Meadow Ln Unit 53
- 1312 Tapestry Ln
- 1896 Premier Place
- 1850 William Way
- 1750 Diane Ct
- 2100 Laguna Cir Unit D
- 1520 Detroit Ave
- 1699 Laguna St Unit 302
- 1699 Laguna St Unit 311
- 1351 Cypress Dr
- 1867 Toyon Dr
- 1060 Oak Grove Rd Unit 59
- 1591 Ellis St Unit 307
- 1154 Tilson Dr
- 2045 Sierra Rd Unit 2
- 2055 Sierra Rd Unit 101
- 2055 Sierra Rd Unit 82
- 1265 Pine Creek Way Unit B
- 1265 Pine Creek Way Unit C
- 1265 Pine Creek Way Unit D
- 1265 Pine Creek Way Unit E
- 1265 Pine Creek Way Unit F
- 1265 Pine Creek Way Unit G
- 1265 Pine Creek Way Unit H
- 1265 Pine Creek Way Unit I
- 1241 Pine Creek Way Unit A
- 1241 Pine Creek Way Unit B
- 1241 Pine Creek Way Unit C
- 1241 Pine Creek Way Unit D
- 1241 Pine Creek Way Unit E
- 1241 Pine Creek Way Unit G
- 1241 Pine Creek Way Unit H
- 1194 Arch Ct
- 1261 Pine Creek Way
- 1261 Pine Creek Way Unit M
- 1261 Pine Creek Way Unit N
- 1261 Pine Creek Way Unit A
