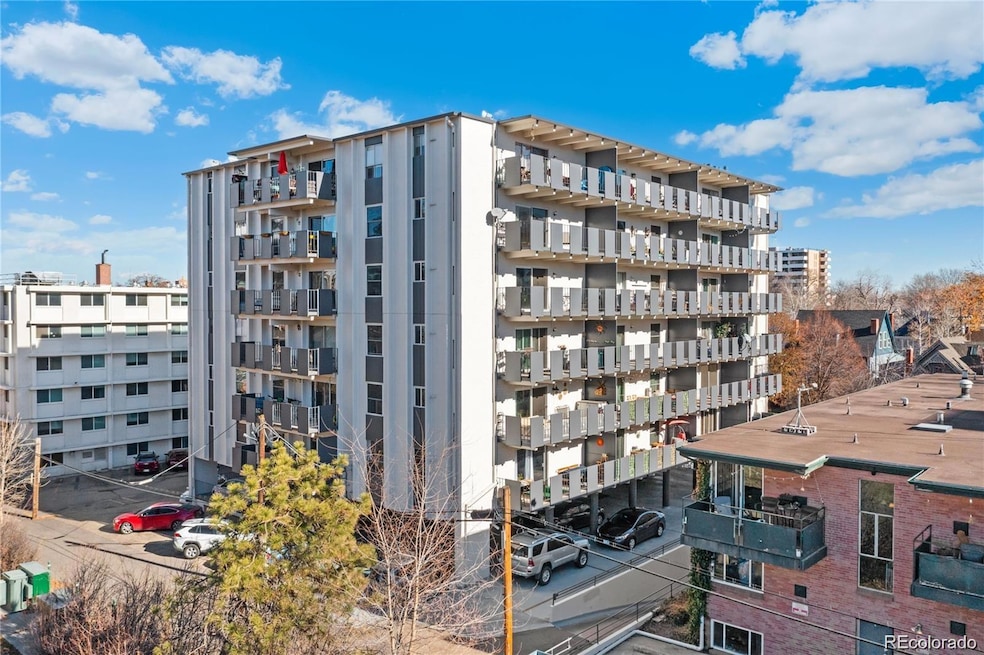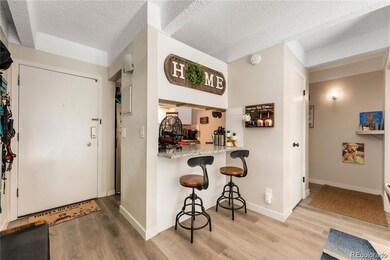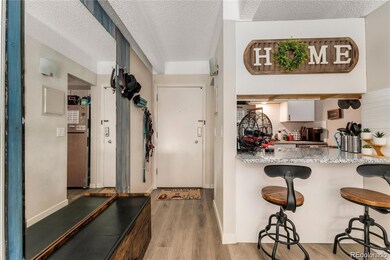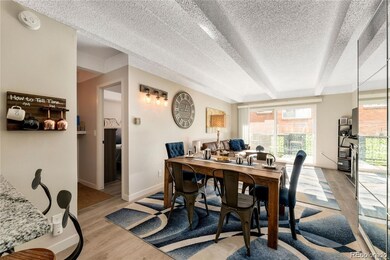Cheesman Wildcrest Condos 1265 Race St Unit 203 Denver, CO 80206
Cheesman Park NeighborhoodHighlights
- Fitness Center
- Indoor Pool
- 1 Fireplace
- Morey Middle School Rated A-
- Clubhouse
- Furnished
About This Home
Tastefully furnished and remodeled condo in classic building on Cheesman Park, features stainless steel appliances, granite countertops, engineered flooring, electric fireplace, designated parking, and a rare in-unit washer / dryer. Not to mention the spacious private balcony that partially looks at Cheesman Park! The well managed building includes an indoor pool, fitness area, a clubhouse area and additional storage. Water, heat and AC included. Pet's possible pending details. Lease start date and length negotiable. *All information contained herein may be deemed reliable, but not guaranteed and is subject to change without notice. It is up to the agent or prospective tenant to verify any and all information, in advertising or otherwise, prior to completing an application and/or signing a lease.
Listing Agent
Zephyr Real Estate Services Brokerage Email: colin@zephyrres.com,303-601-3466 License #40037804 Listed on: 07/09/2025
Condo Details
Home Type
- Condominium
Est. Annual Taxes
- $1,339
Year Built
- Built in 1969
Parking
- 1 Parking Space
Interior Spaces
- 701 Sq Ft Home
- 1-Story Property
- Furnished
- 1 Fireplace
Kitchen
- Oven
- Cooktop
- Microwave
- Dishwasher
- Granite Countertops
- Disposal
Flooring
- Laminate
- Tile
Bedrooms and Bathrooms
- 1 Main Level Bedroom
- 1 Full Bathroom
Laundry
- Laundry in unit
- Dryer
- Washer
Pool
- Indoor Pool
- Spa
Outdoor Features
- Covered patio or porch
- Outdoor Grill
Schools
- Dora Moore Elementary School
- Morey Middle School
- East High School
Utilities
- Central Air
- Radiant Heating System
Additional Features
- Smoke Free Home
- Two or More Common Walls
Listing and Financial Details
- Security Deposit $2,270
- Property Available on 8/1/25
- Exclusions: TBD
- The owner pays for association fees, exterior maintenance, gas, trash collection, water
- 12 Month Lease Term
- $40 Application Fee
Community Details
Overview
- High-Rise Condominium
- Cheesman Wildcrest Condos Community
- Cheesman Park Subdivision
Amenities
- Elevator
Recreation
- Fitness Center
- Community Pool
Pet Policy
- Limit on the number of pets
- Pet Size Limit
- Dogs and Cats Allowed
- Breed Restrictions
Map
About Cheesman Wildcrest Condos
Source: REcolorado®
MLS Number: 2160955
APN: 5021-20-020
- 1265 Race St Unit 208
- 1265 Race St Unit 408
- 2000 E 12th Ave Unit 15D
- 1349 Race St Unit 5
- 1200 Vine St Unit 5G
- 2122 E 13th Ave
- 1243 Gaylord St Unit 302
- 1201 N Williams St Unit 4C
- 1201 N Williams St Unit 3B
- 1201 N Williams St Unit 3A
- 1313 N Williams St Unit 1602
- 1313 N Williams St Unit 301
- 1313 N Williams St Unit 703
- 1133 Race St Unit 5A
- 1150 Vine St Unit 306
- 1150 Vine St Unit 201
- 1355 Gaylord St Unit 6
- 1111 Race St Unit 3A
- 1375 N Williams St Unit 206
- 1410 Vine St Unit 3
- 1295 S Race St
- 1901 E 13th Ave
- 1257 Vine St
- 1211 Vine St
- 1177 Race St
- 1362 Vine St
- 1405 Race St
- 1355 Gaylord St Unit 6
- 1355 Gaylord St Unit 10
- 1330 Gaylord St Unit 1001
- 1330 Gaylord St Unit 308
- 1330 Gaylord St Unit 1004
- 1433 N Williams St Unit Ph6
- 1355 York St Unit 22
- 1177 York St Unit 207
- 2190 E 11th Ave
- 1458 Gaylord St
- 1357 N Franklin St Unit 4
- 1410 York St
- 1125-1135 Josephine St







