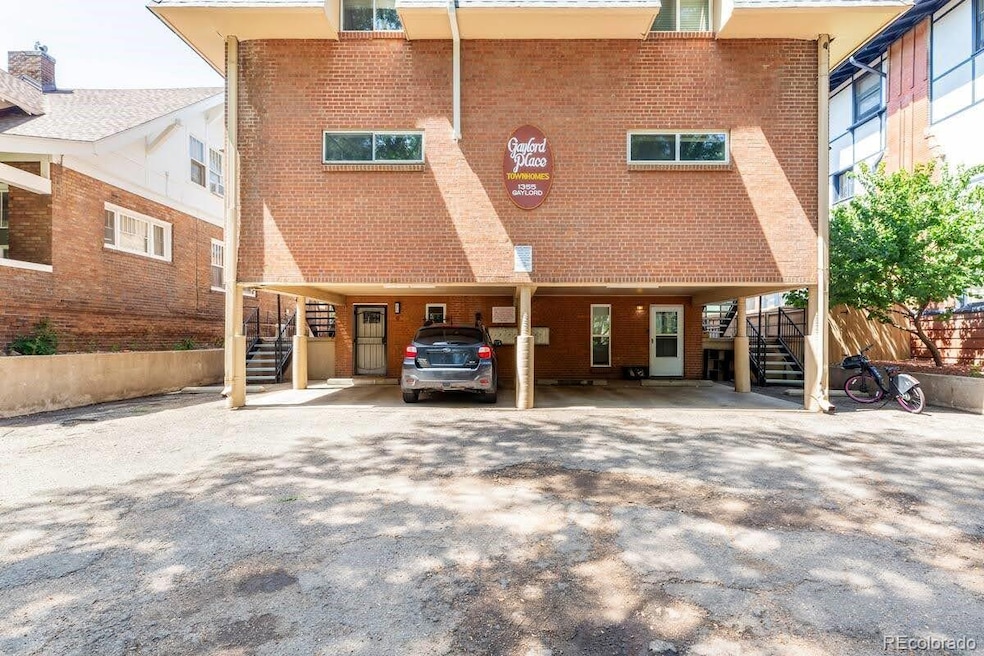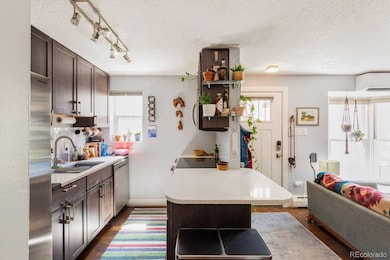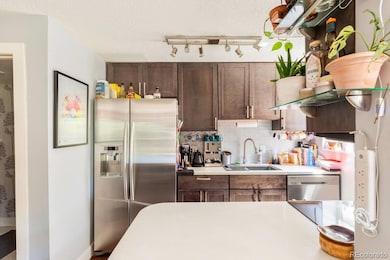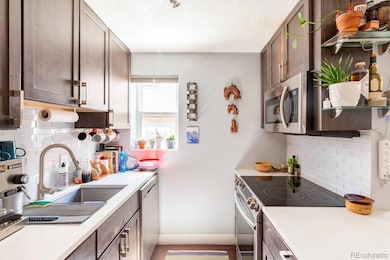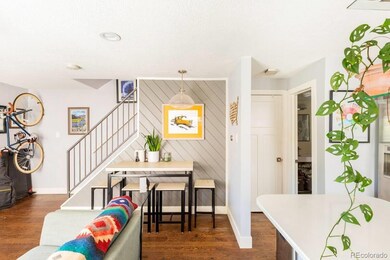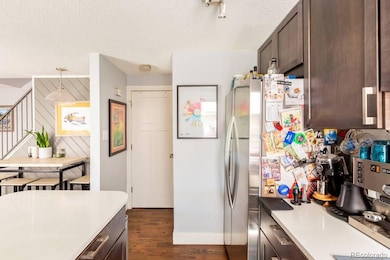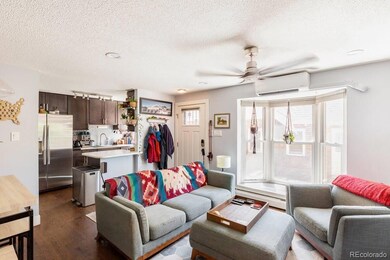1355 Gaylord St Unit 6 Denver, CO 80206
Cheesman Park NeighborhoodHighlights
- Contemporary Architecture
- Wood Flooring
- Electric Vehicle Home Charger
- Bromwell Elementary School Rated A-
- Front Porch
- Dining Room
About This Home
Check out this amazing remodeled 2 bed 1.5 bath conveniently located between City Park and Cheesman Park! This prime location has plenty of local eateries and boutiques sprinkled in the area as well. This condo boasts newly refinished floors, fresh paint, new carpet 2 new mini-splits for cooling. The open concept floorplan downstairs provides a welcoming living area with plenty of south facing natural light! The living area flows into the kitchen with plenty of counter space. The stylish kitchen has been thoughtfully updated with sleek cabinetry, quartz countertops, stainless steel appliances, and a subway tile backsplash. The main floor also features additional storage closet and half bath. And Euro washer/dryer combo with additional shared laundry onsite.
Both bedrooms are upstairs and share a remodeled full bedroom. One assigned covered parking spot with EV charger and one assigned storage unit will be included in the price of rent.
Water, heat, and trash pickup is provided by the HOA.
Tenant is responsible for electric, and internet.
12 month lease minimum
NO Smoking of ANY kind allowed
$50.00 Application fee per adult applicant
$2250 Monthly rent
$2250 Security deposit
$34.63 Monthly Resident Benefit Package. All Park Realty and Property Management LLC residents are enrolled in the Resident Benefits Package (RBP)which includes renter's liability insurance, credit building to help boost the resident’s credit score with timely rent payments, up to $1M Identity Theft Protection, HVAC air filter delivery (for applicable properties), move-in concierge service making utility connection and home service setup a breeze during your move-in, our best-in-class resident rewards program and much more! More details upon application
Listing Agent
Park Realty and Property Management Brokerage Email: christine@parkrpm.com,303-282-7271 License #040043667 Listed on: 07/15/2025
Condo Details
Home Type
- Condominium
Est. Annual Taxes
- $1,571
Year Built
- Built in 1965
Lot Details
- Two or More Common Walls
- East Facing Home
Home Design
- Contemporary Architecture
Interior Spaces
- 754 Sq Ft Home
- 2-Story Property
- Ceiling Fan
- Family Room
- Dining Room
- Wood Flooring
Kitchen
- Oven
- Range Hood
- Microwave
- Dishwasher
- Disposal
Bedrooms and Bathrooms
- 2 Bedrooms
Laundry
- Laundry in unit
- Washer
Parking
- 1 Parking Space
- Electric Vehicle Home Charger
Schools
- Bromwell Elementary School
- Morey Middle School
- East High School
Additional Features
- Smoke Free Home
- Front Porch
- Ground Level
- Baseboard Heating
Listing and Financial Details
- Security Deposit $2,250
- Property Available on 7/17/25
- Exclusions: Owner's personal property
- The owner pays for association fees, taxes, trash collection, water
- 12 Month Lease Term
- $50 Application Fee
Community Details
Overview
- Low-Rise Condominium
- Gaylord Place Townhomes Community
- Cheesman Park Subdivision
Amenities
- Laundry Facilities
Pet Policy
- Limit on the number of pets
- Pet Size Limit
- Pet Deposit $300
- $35 Monthly Pet Rent
- Dogs Allowed
Map
Source: REcolorado®
MLS Number: 1607276
APN: 5021-15-027
- 1372 Gaylord St Unit 4
- 1410 Vine St Unit 3
- 2115 E 14th Ave Unit 8
- 2122 E 13th Ave
- 1308 York St
- 1410 York St Unit 35
- 1243 Gaylord St Unit 302
- 1453 Vine St
- 1349 Race St Unit 5
- 1429 Josephine St
- 1350 Josephine St Unit 508
- 1350 Josephine St Unit 307
- 1350 Josephine St Unit 502
- 1350 Josephine St Unit 401
- 1265 Race St Unit 208
- 1265 Race St Unit 203
- 1265 Race St Unit 408
- 1200 Vine St Unit 5G
- 1265 N Race St Unit 603
- 1245 N Race St Unit 306
- 1355 Gaylord St Unit 10
- 1362 Vine St
- 1330 Gaylord St Unit 1001
- 1330 Gaylord St Unit 308
- 1330 Gaylord St Unit 1004
- 1355 York St Unit 22
- 1458 Gaylord St
- 1410 York St
- 1257 Vine St
- 1405 Race St
- 1295 S Race St
- 1350 Josephine St Unit 101
- 1265 Race St Unit 203
- 1901 E 13th Ave
- 1211 Vine St
- 1335 S Columbine St
- 1521 Vine St
- 1177 York St Unit 207
- 1350 S Columbine St Unit 8
- 1200 Josephine St Unit 2
