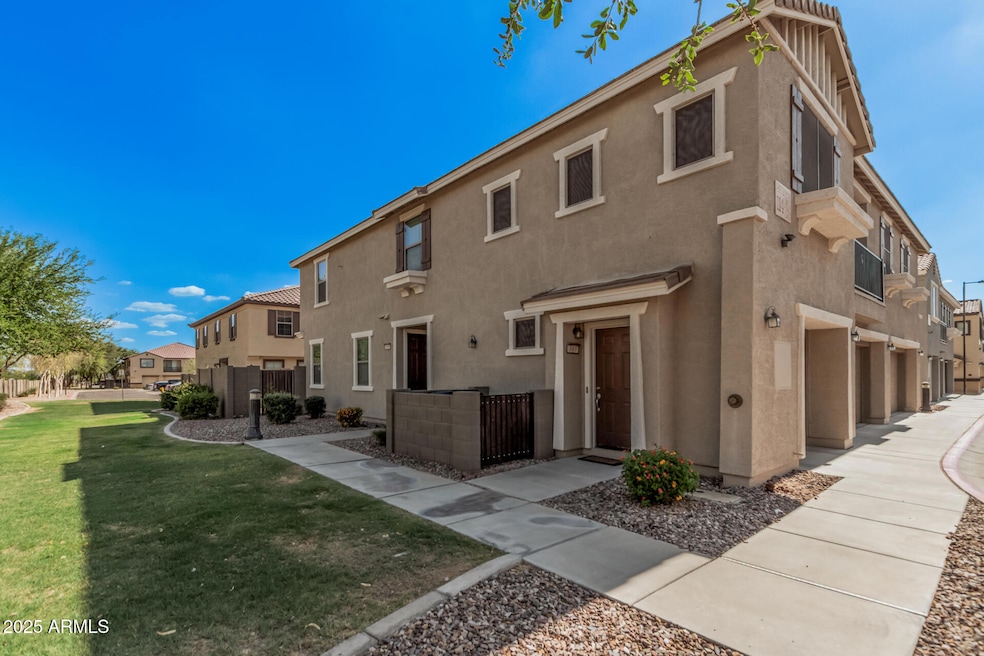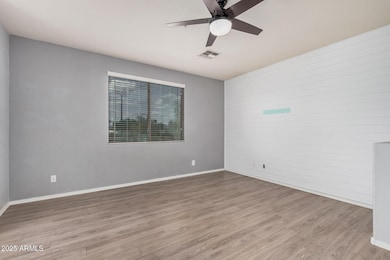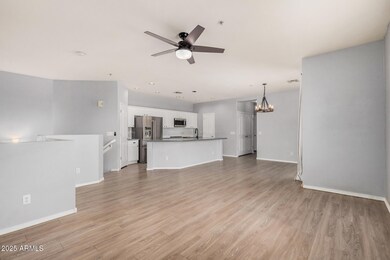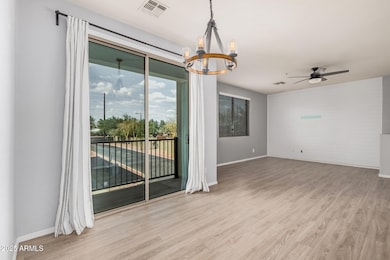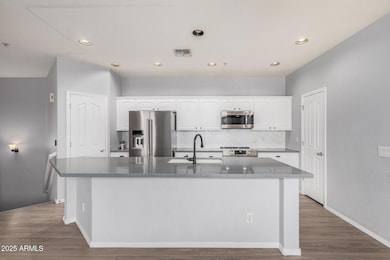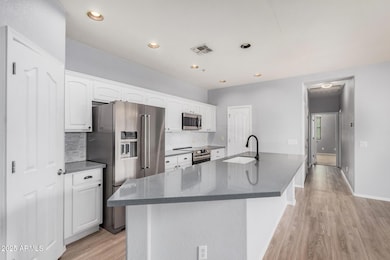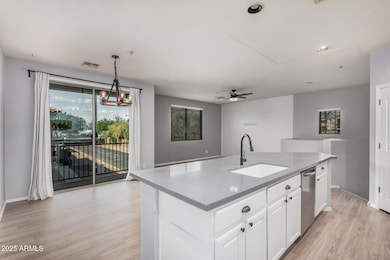
1265 S Aaron Unit 341 Mesa, AZ 85209
Superstition Country NeighborhoodEstimated payment $1,923/month
Highlights
- Granite Countertops
- Community Pool
- Eat-In Kitchen
- Franklin at Brimhall Elementary School Rated A
- Balcony
- Double Pane Windows
About This Home
Check out this incredible 2 bedroom/ 2 bath townhouse in Muirfield Village that has been completely remodeled. Granite counters, stainless appliances, fridge, washer/dryer, laminate wood floors and more are included in this private end unit. The community includes a pool and spa + children's playground. All this and a short distance to US 60 and Loop 202. This is peaceful leaving with low maintenance. This is the one!
Property Details
Home Type
- Condominium
Est. Annual Taxes
- $852
Year Built
- Built in 2008
HOA Fees
- $190 Monthly HOA Fees
Parking
- 1 Car Garage
- Garage Door Opener
Home Design
- Wood Frame Construction
- Tile Roof
Interior Spaces
- 1,227 Sq Ft Home
- 2-Story Property
- Ceiling height of 9 feet or more
- Ceiling Fan
- Double Pane Windows
Kitchen
- Eat-In Kitchen
- Breakfast Bar
- Electric Cooktop
- Built-In Microwave
- Kitchen Island
- Granite Countertops
Flooring
- Carpet
- Laminate
Bedrooms and Bathrooms
- 2 Bedrooms
- Primary Bathroom is a Full Bathroom
- 2 Bathrooms
Schools
- Stevenson Elementary School
- Smith Junior High School
- Skyline High School
Utilities
- Central Air
- Heating Available
- High Speed Internet
- Cable TV Available
Additional Features
- Balcony
- 1 Common Wall
Listing and Financial Details
- Tax Lot 341
- Assessor Parcel Number 220-86-538
Community Details
Overview
- Association fees include roof repair, insurance, ground maintenance, maintenance exterior
- Gud Community Manage Association, Phone Number (480) 635-1133
- Built by KB HOMES
- Muirfield Village Condominium Subdivision
Recreation
- Community Playground
- Community Pool
- Community Spa
Map
Home Values in the Area
Average Home Value in this Area
Tax History
| Year | Tax Paid | Tax Assessment Tax Assessment Total Assessment is a certain percentage of the fair market value that is determined by local assessors to be the total taxable value of land and additions on the property. | Land | Improvement |
|---|---|---|---|---|
| 2025 | $852 | $10,254 | -- | -- |
| 2024 | $862 | $9,765 | -- | -- |
| 2023 | $862 | $22,270 | $4,450 | $17,820 |
| 2022 | $843 | $17,100 | $3,420 | $13,680 |
| 2021 | $866 | $15,500 | $3,100 | $12,400 |
| 2020 | $854 | $14,280 | $2,850 | $11,430 |
| 2019 | $792 | $13,180 | $2,630 | $10,550 |
| 2018 | $756 | $11,520 | $2,300 | $9,220 |
| 2017 | $732 | $10,680 | $2,130 | $8,550 |
| 2016 | $719 | $9,770 | $1,950 | $7,820 |
| 2015 | $679 | $7,710 | $1,540 | $6,170 |
Property History
| Date | Event | Price | Change | Sq Ft Price |
|---|---|---|---|---|
| 07/17/2025 07/17/25 | Price Changed | $300,000 | -4.8% | $244 / Sq Ft |
| 06/20/2025 06/20/25 | Price Changed | $315,000 | -3.1% | $257 / Sq Ft |
| 06/05/2025 06/05/25 | For Sale | $325,000 | +25.0% | $265 / Sq Ft |
| 03/25/2021 03/25/21 | Sold | $260,000 | +4.0% | $212 / Sq Ft |
| 02/18/2021 02/18/21 | Pending | -- | -- | -- |
| 02/17/2021 02/17/21 | For Sale | $250,000 | +56.3% | $204 / Sq Ft |
| 08/24/2017 08/24/17 | Sold | $159,900 | 0.0% | $130 / Sq Ft |
| 07/19/2017 07/19/17 | Price Changed | $159,900 | -1.6% | $130 / Sq Ft |
| 07/05/2017 07/05/17 | Price Changed | $162,500 | -1.2% | $132 / Sq Ft |
| 07/01/2017 07/01/17 | Price Changed | $164,500 | -0.2% | $134 / Sq Ft |
| 06/10/2017 06/10/17 | For Sale | $164,900 | +37.4% | $134 / Sq Ft |
| 05/23/2013 05/23/13 | Sold | $120,000 | -2.4% | $98 / Sq Ft |
| 04/11/2013 04/11/13 | Pending | -- | -- | -- |
| 04/10/2013 04/10/13 | Price Changed | $123,000 | +2.5% | $100 / Sq Ft |
| 04/08/2013 04/08/13 | Price Changed | $120,000 | -2.4% | $98 / Sq Ft |
| 04/03/2013 04/03/13 | For Sale | $123,000 | -- | $100 / Sq Ft |
Purchase History
| Date | Type | Sale Price | Title Company |
|---|---|---|---|
| Warranty Deed | $260,000 | Fidelity Natl Ttl Agcy Inc | |
| Interfamily Deed Transfer | -- | Driggs Title Agency Inc | |
| Warranty Deed | $159,900 | Empire West Title Agency Llc | |
| Warranty Deed | $120,000 | Security Title Agency | |
| Warranty Deed | $118,990 | First American Title Ins Co | |
| Warranty Deed | -- | First American Title Ins Co |
Mortgage History
| Date | Status | Loan Amount | Loan Type |
|---|---|---|---|
| Open | $206,400 | New Conventional | |
| Previous Owner | $158,000 | New Conventional | |
| Previous Owner | $156,000 | New Conventional | |
| Previous Owner | $151,905 | New Conventional | |
| Previous Owner | $143,587 | VA | |
| Previous Owner | $122,580 | VA | |
| Previous Owner | $117,131 | FHA |
Similar Homes in Mesa, AZ
Source: Arizona Regional Multiple Listing Service (ARMLS)
MLS Number: 6865571
APN: 220-86-538
- 1265 S Aaron Unit 271
- 1265 S Aaron Unit 299
- 1265 S Aaron Unit 277
- 1265 S Aaron Unit 355
- 1143 S 96th St
- 1255 S Rialto Unit 115
- 1330 S Aaron Unit 218
- 1250 S Rialto Unit 78
- 1064 S 97th St
- 1102 S 98th St
- 853 S Evangeline Ave
- 934 S Evangeline Ave
- 9533 E Empress Ave
- 9303 E Edgewood Ave
- 9347 E Edgewood Ave
- 952 S Esperanza Ave
- 9472 E Escondido Ave
- 9638 E Empress Ave
- 901 S Esperanza Ave
- 722 S 96th Place Unit 203
- 1247 S 96th St
- 1250 S Rialto Unit 26
- 1250 S Rialto Unit 63
- 1250 S Rialto Unit 62
- 9652 E Hampton Ave
- 9733 E Southern Ave
- 9745 E Hampton Ave
- 9740 E Hampton Ave
- 9745 E Hampton Ave Unit 1098
- 901 S 95th St
- 1350 S Ellsworth Rd Unit 2A
- 1350 S Ellsworth Rd Unit 2S
- 952 S Esperanza Ave
- 1350 S Ellsworth Rd
- 9038 E Garnet Ave
- 9018 E Glade Ave
- 720 S 97th Place
- 1825 S 96th St
- 10136 E Southern Ave Unit 3110
- 10136 E Southern Ave Unit 2037
