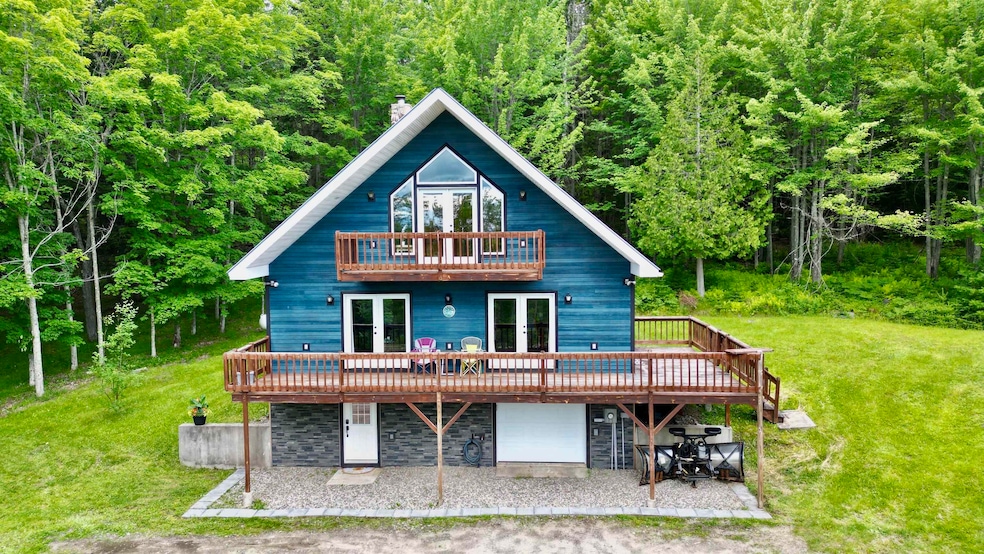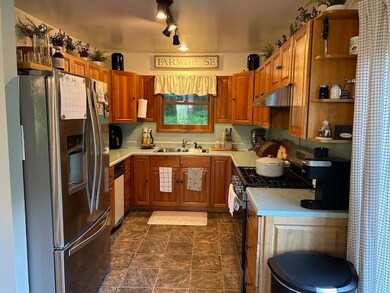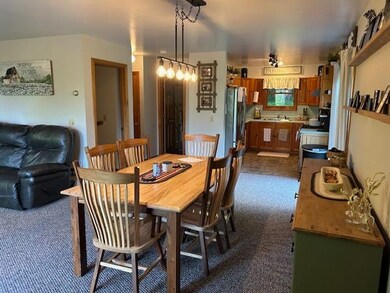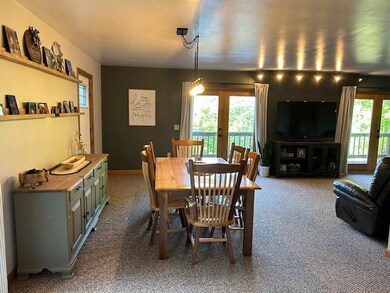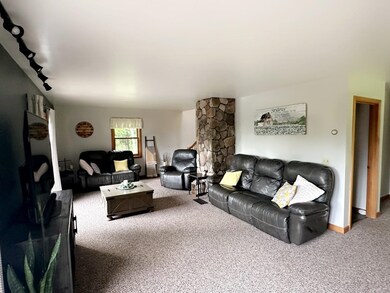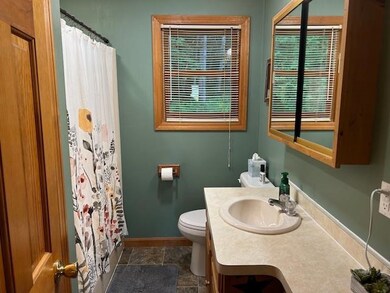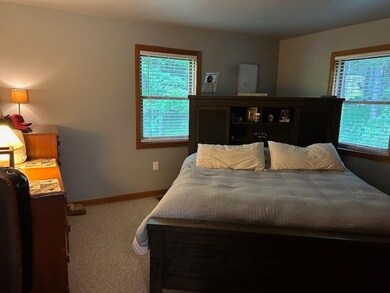
3
Beds
2.5
Baths
1,536
Sq Ft
11.33
Acres
Highlights
- Mountain View
- Deck
- Wooded Lot
- Chalet
- Wood Burning Stove
- Balcony
About This Home
As of January 20255 Room, 3 bedroom, 1.75 bath Chalet with mountain views. Features 1536 Square Feet of living space on two levels. Vaulted second floor ceiling. Unfinished walkout basement with 1 car garage and 1/4 bathroom, perfect for vehicles or your toys. Close to ATV and snowmobile trails, Umbagog lake is a short drive away as is downtown Errol. Located on a 11.33 lot with 10 acres in current use to keep your taxes as low as possible!
Home Details
Home Type
- Single Family
Est. Annual Taxes
- $2,273
Year Built
- Built in 1993
Lot Details
- 11.33 Acre Lot
- Lot Sloped Up
- Wooded Lot
- Property is zoned Single Family Residential
Parking
- 1 Car Garage
- Gravel Driveway
Home Design
- Chalet
- Concrete Foundation
- Wood Frame Construction
- Metal Roof
- Wood Siding
- Clapboard
Interior Spaces
- 1.25-Story Property
- Wood Burning Stove
- Mountain Views
Kitchen
- Gas Range
- Dishwasher
Flooring
- Carpet
- Vinyl
Bedrooms and Bathrooms
- 3 Bedrooms
Partially Finished Basement
- Walk-Out Basement
- Interior Basement Entry
Outdoor Features
- Balcony
- Deck
Schools
- Errol Consolidated Elementary School
- Errol Consolidated Middle School
- Choice High School
Utilities
- Forced Air Heating System
- Underground Utilities
- 200+ Amp Service
- Drilled Well
- Septic Tank
- Cable TV Available
Listing and Financial Details
- Tax Lot 5B
- 10% Total Tax Rate
Ownership History
Date
Name
Owned For
Owner Type
Purchase Details
Listed on
Jul 2, 2024
Closed on
Jan 23, 2025
Sold by
Bouchard Austin E
Bought by
Tucker Kristen and Tucker Dennis
Seller's Agent
Steve Grone
RE/MAX Northern Edge Realty LLC
Buyer's Agent
Tanya Roy
KW Coastal and Lakes & Mtns Realty/A Notch Above
List Price
$499,900
Sold Price
$342,900
Premium/Discount to List
-$157,000
-31.41%
Total Days on Market
161
Views
149
Current Estimated Value
Home Financials for this Owner
Home Financials are based on the most recent Mortgage that was taken out on this home.
Estimated Appreciation
$17,879
Avg. Annual Appreciation
19.16%
Original Mortgage
$274,320
Outstanding Balance
$273,832
Interest Rate
6.6%
Mortgage Type
Purchase Money Mortgage
Estimated Equity
$86,947
Purchase Details
Listed on
Apr 22, 2022
Closed on
Apr 21, 2022
Sold by
Buckholtz Deborah A
Bought by
Bouchard Austin E
Seller's Agent
Joey Sweatt
KW Coastal and Lakes & Mtns Realty/A Notch Above
Buyer's Agent
Brent Bouchard
RE/MAX Northern Edge Realty LLC
List Price
$250,000
Sold Price
$250,000
Home Financials for this Owner
Home Financials are based on the most recent Mortgage that was taken out on this home.
Avg. Annual Appreciation
12.13%
Original Mortgage
$245,471
Interest Rate
3.85%
Mortgage Type
FHA
Map
Create a Home Valuation Report for This Property
The Home Valuation Report is an in-depth analysis detailing your home's value as well as a comparison with similar homes in the area
Similar Home in Errol, NH
Home Values in the Area
Average Home Value in this Area
Purchase History
| Date | Type | Sale Price | Title Company |
|---|---|---|---|
| Warranty Deed | $342,933 | None Available | |
| Warranty Deed | $342,933 | None Available | |
| Warranty Deed | $250,000 | None Available | |
| Warranty Deed | $250,000 | None Available | |
| Warranty Deed | $250,000 | None Available | |
| Warranty Deed | $250,000 | None Available |
Source: Public Records
Mortgage History
| Date | Status | Loan Amount | Loan Type |
|---|---|---|---|
| Open | $274,320 | Purchase Money Mortgage | |
| Closed | $274,320 | Purchase Money Mortgage | |
| Previous Owner | $245,471 | FHA | |
| Previous Owner | $7,237 | Second Mortgage Made To Cover Down Payment |
Source: Public Records
Property History
| Date | Event | Price | Change | Sq Ft Price |
|---|---|---|---|---|
| 01/23/2025 01/23/25 | Sold | $342,900 | -2.0% | $223 / Sq Ft |
| 12/10/2024 12/10/24 | Pending | -- | -- | -- |
| 11/19/2024 11/19/24 | Price Changed | $349,900 | -10.3% | $228 / Sq Ft |
| 11/08/2024 11/08/24 | Price Changed | $389,900 | -2.5% | $254 / Sq Ft |
| 08/14/2024 08/14/24 | Price Changed | $399,900 | -11.1% | $260 / Sq Ft |
| 07/18/2024 07/18/24 | Price Changed | $449,900 | -10.0% | $293 / Sq Ft |
| 07/02/2024 07/02/24 | For Sale | $499,900 | +100.0% | $325 / Sq Ft |
| 04/22/2022 04/22/22 | Sold | $250,000 | 0.0% | $163 / Sq Ft |
| 04/22/2022 04/22/22 | Pending | -- | -- | -- |
| 04/22/2022 04/22/22 | For Sale | $250,000 | -- | $163 / Sq Ft |
Source: PrimeMLS
Tax History
| Year | Tax Paid | Tax Assessment Tax Assessment Total Assessment is a certain percentage of the fair market value that is determined by local assessors to be the total taxable value of land and additions on the property. | Land | Improvement |
|---|---|---|---|---|
| 2023 | $2,273 | $237,786 | $69,286 | $168,500 |
| 2022 | $1,958 | $148,886 | $35,486 | $113,400 |
Source: Public Records
Source: PrimeMLS
MLS Number: 5003287
APN: ERRO M:R006 B:0005 L:000B
Nearby Homes
- 67 Stump Rd
- 101 Merit Dr
- 481 Colebrook Rd
- 63 Hall Rd
- 65 Hall Rd
- 2 Hall Rd
- 270 Route 26 E
- 60 Deer Crossing Way
- 200A Berlin Rd Unit R14-34-1
- 260 Berlin Rd
- 107 Lakeview Dr
- 266 Pond Brook Rd
- 3974 Dam Rd
- 253 New Hampshire 26
- 1371 New Hampshire 16
- 1295 New Hampshire 16
- TBD Washburn Rd
- 6 Jennings Rd
- 18 Golf Links Rd
- 7 Diamond Pond Rd
