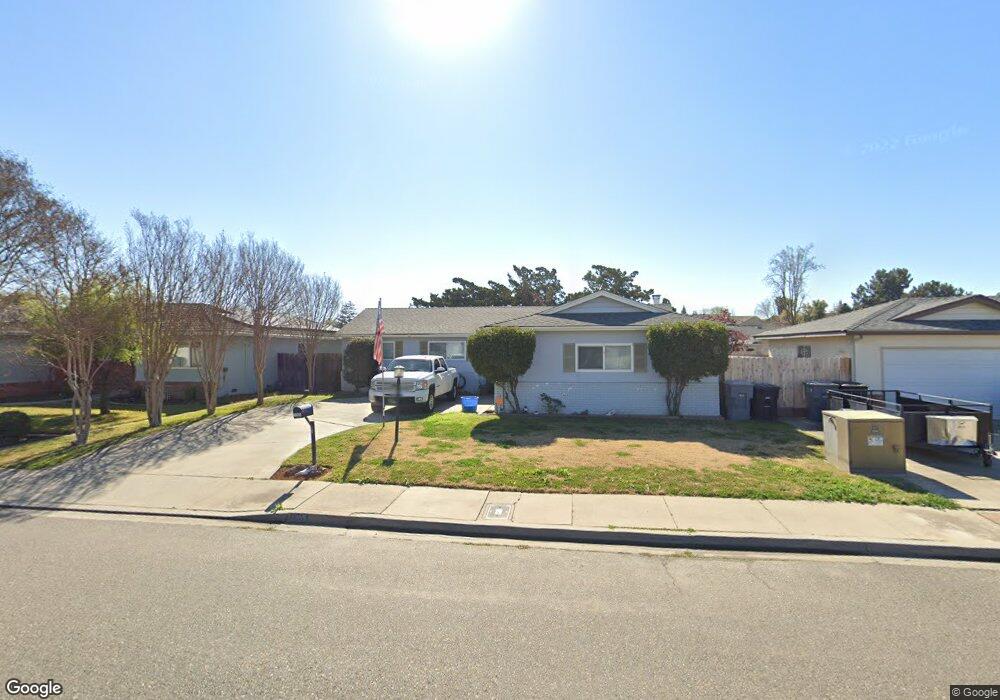1265 W I St Oakdale, CA 95361
Estimated Value: $323,000 - $416,000
3
Beds
2
Baths
1,301
Sq Ft
$297/Sq Ft
Est. Value
About This Home
This home is located at 1265 W I St, Oakdale, CA 95361 and is currently estimated at $386,265, approximately $296 per square foot. 1265 W I St is a home located in Stanislaus County with nearby schools including Fair Oaks Elementary School, Oakdale Junior High School, and East Stanislaus High School.
Ownership History
Date
Name
Owned For
Owner Type
Purchase Details
Closed on
Dec 15, 2010
Sold by
Evans James B and Robison Margaret A
Bought by
Evans Terry L
Current Estimated Value
Purchase Details
Closed on
Jun 25, 2001
Sold by
Cox Norman and Cox Wanda
Bought by
Beck Terry L and Rochelle Evans P
Home Financials for this Owner
Home Financials are based on the most recent Mortgage that was taken out on this home.
Original Mortgage
$130,000
Outstanding Balance
$49,339
Interest Rate
7.09%
Estimated Equity
$336,926
Purchase Details
Closed on
Jul 22, 1996
Sold by
Horne Harold G and Horne Barbara J
Bought by
Cox Norman and Cox Wanda
Create a Home Valuation Report for This Property
The Home Valuation Report is an in-depth analysis detailing your home's value as well as a comparison with similar homes in the area
Home Values in the Area
Average Home Value in this Area
Purchase History
| Date | Buyer | Sale Price | Title Company |
|---|---|---|---|
| Evans Terry L | -- | None Available | |
| Beck Terry L | $140,000 | First American Title Ins Co | |
| Cox Norman | -- | -- |
Source: Public Records
Mortgage History
| Date | Status | Borrower | Loan Amount |
|---|---|---|---|
| Open | Beck Terry L | $130,000 |
Source: Public Records
Tax History Compared to Growth
Tax History
| Year | Tax Paid | Tax Assessment Tax Assessment Total Assessment is a certain percentage of the fair market value that is determined by local assessors to be the total taxable value of land and additions on the property. | Land | Improvement |
|---|---|---|---|---|
| 2025 | $2,133 | $191,074 | $56,487 | $134,587 |
| 2024 | $2,022 | $187,329 | $55,380 | $131,949 |
| 2023 | $1,980 | $183,657 | $54,295 | $129,362 |
| 2022 | $1,946 | $180,057 | $53,231 | $126,826 |
| 2021 | $1,914 | $176,528 | $52,188 | $124,340 |
| 2020 | $1,893 | $174,719 | $51,653 | $123,066 |
| 2019 | $1,864 | $171,294 | $50,641 | $120,653 |
| 2018 | $1,839 | $167,937 | $49,649 | $118,288 |
| 2017 | $1,807 | $164,645 | $48,676 | $115,969 |
| 2016 | $1,775 | $161,418 | $47,722 | $113,696 |
| 2015 | $1,654 | $150,000 | $31,500 | $118,500 |
| 2014 | $1,593 | $143,000 | $30,000 | $113,000 |
Source: Public Records
Map
Nearby Homes
- 1105 W G St
- 557 Stetson Dr
- 562 Ranger St
- 1601 W J St
- 968 Greger St Unit 91
- 980 Silver Spur Cir Unit 41
- 429 Ranger Ct Unit 111
- 64 School Ave
- 596 Hudson Ave
- 886 Ranchland Way
- 24 N Bryan Ave
- 1342 Pontiac St
- 901 Meadowlands Dr
- 1039 Longview Dr
- 1625 Valmor Ct
- 1030 Meadowlands Dr Unit MODEL
- Sequoia Plan at The Meadowlands
- Willow Plan at The Meadowlands
- Alder Plan at The Meadowlands
- Ponderosa Plan at The Meadowlands
