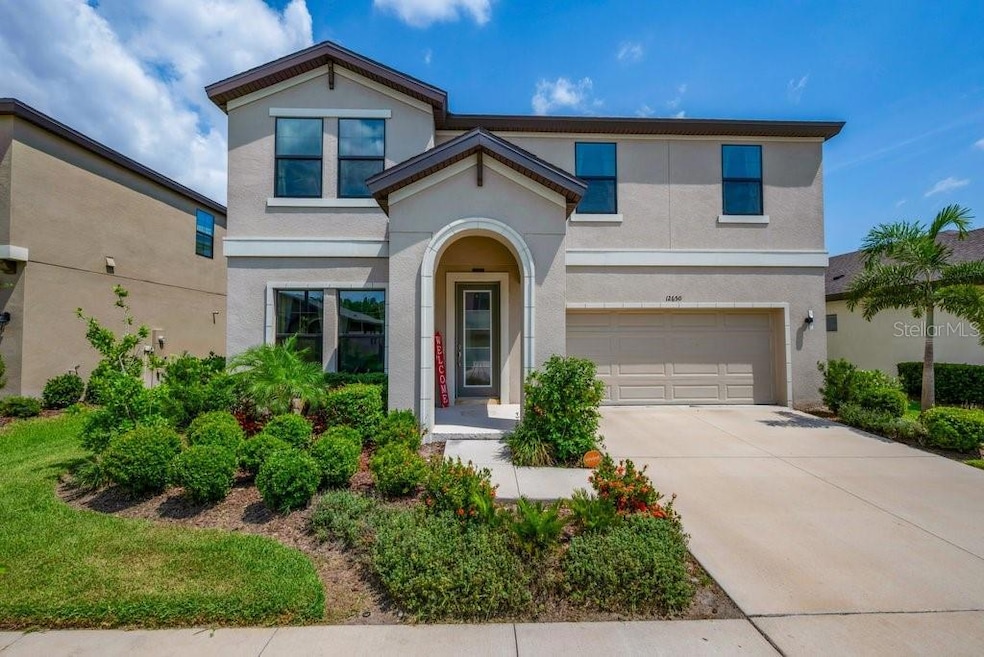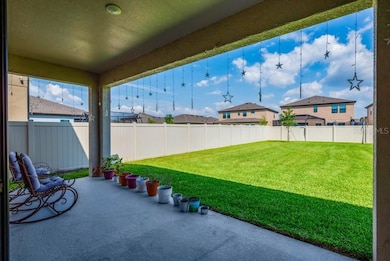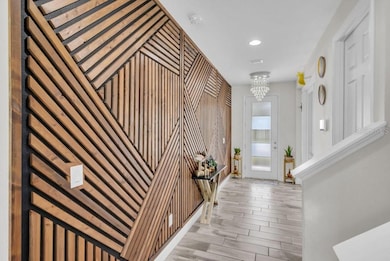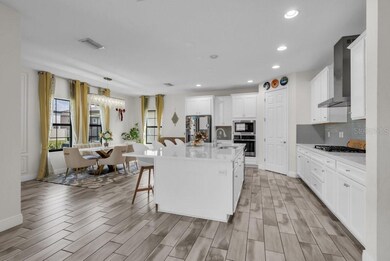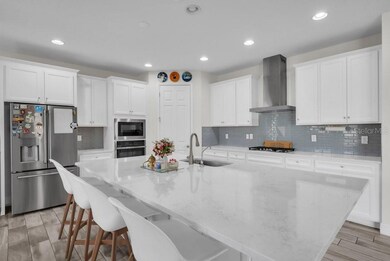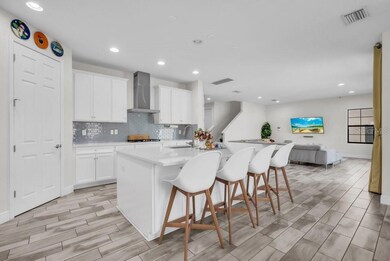
12650 Shetland Walk Dr Lithia, FL 33547
Estimated payment $3,776/month
Highlights
- Open Floorplan
- Clubhouse
- Bonus Room
- Newsome High School Rated A
- Traditional Architecture
- High Ceiling
About This Home
Sitting on one of the Largest Lots in the Community. Come see this Dressed to Impress "Kingfisher" Model by Westbay. An exciting design fit for a variety of lifestyles and families in true Florida style! The expansive and open two-story floor plan opens with the den that leads into the grand room filled with natural light and sliding door access to the large lanai. From the grand room is the kitchen with large island, plenty of countertop workspaces and walk-in pantry. The kitchen overlooks the spacious, bright breakfast room. The owner's retreat and three additional bedrooms are located upstairs together with the laundry room and bonus room. The secluded owner's retreat is complete with an oversized walk-in closet in addition to the large walk-in shower and dual vanities. Your great room opens through glass sliders to a covered patio and One of The Largest Backyards in the Community! Special Features include Wood Look Tile, Gourmet Kitchen Package with Quartz Counters, Stainless appliances, Vented Cook Top, Glass tile backsplash, Accent Walls, Whole Home Reverse Osmosis/ Water Softener, and MORE! Hawkstone is a master-planned community. Residents of Hawkstone enjoy a very low HOA and an array of resort-style amenities, including a beach-entry leisure pool, lap pool, pickleball courts, two playgrounds, and two dog parks. Located near top-rated Lithia schools, scenic nature preserves (Triple Creek & Fish Hawk), grocery stores, restaurants, entertainment, and shopping, this home offers convenience and an unparalleled lifestyle. With easy access to I-75 and 301, commuting to Tampa, Sarasota, MacDill AFB, and Tampa International Airport is a breeze. This exceptional home is move-in ready—schedule your private tour today and experience everything it has to offer!
Listing Agent
SIGNATURE REALTY ASSOCIATES Brokerage Phone: 813-689-3115 License #3127194 Listed on: 05/23/2025
Home Details
Home Type
- Single Family
Est. Annual Taxes
- $10,366
Year Built
- Built in 2021
Lot Details
- 7,103 Sq Ft Lot
- Northwest Facing Home
- Vinyl Fence
- Native Plants
- Oversized Lot
- Level Lot
- Metered Sprinkler System
- Cleared Lot
- Landscaped with Trees
- Property is zoned PD
HOA Fees
- $12 Monthly HOA Fees
Parking
- 2 Car Attached Garage
- Garage Door Opener
- Driveway
Home Design
- Traditional Architecture
- Bi-Level Home
- Slab Foundation
- Shingle Roof
- Block Exterior
- Stucco
Interior Spaces
- 2,804 Sq Ft Home
- Open Floorplan
- High Ceiling
- Ceiling Fan
- Sliding Doors
- Great Room
- Den
- Bonus Room
- Inside Utility
Kitchen
- Eat-In Kitchen
- <<builtInOvenToken>>
- Cooktop<<rangeHoodToken>>
- Recirculated Exhaust Fan
- <<microwave>>
- Dishwasher
- Stone Countertops
- Disposal
Flooring
- Carpet
- Tile
Bedrooms and Bathrooms
- 4 Bedrooms
- Primary Bedroom Upstairs
- Walk-In Closet
Laundry
- Laundry Room
- Dryer
- Washer
Home Security
- Security System Owned
- Fire and Smoke Detector
- In Wall Pest System
Outdoor Features
- Covered patio or porch
- Private Mailbox
Schools
- Pinecrest Elementary School
- Barrington Middle School
- Newsome High School
Utilities
- Central Heating and Cooling System
- Natural Gas Connected
- Gas Water Heater
- High Speed Internet
- Cable TV Available
Listing and Financial Details
- Visit Down Payment Resource Website
- Legal Lot and Block 005 / 9
- Assessor Parcel Number U-05-31-21-C2S-000009-00005.0
- $2,517 per year additional tax assessments
Community Details
Overview
- Association fees include recreational facilities
- Rizzeta & Company Association, Phone Number (813) 533-2950
- Built by Homes by WestBay, LLC
- B And D Hawkstone Phase 2 Subdivision, Kingfisher Floorplan
Amenities
- Clubhouse
Recreation
- Pickleball Courts
- Recreation Facilities
- Community Playground
- Community Pool
- Park
- Trails
Map
Home Values in the Area
Average Home Value in this Area
Tax History
| Year | Tax Paid | Tax Assessment Tax Assessment Total Assessment is a certain percentage of the fair market value that is determined by local assessors to be the total taxable value of land and additions on the property. | Land | Improvement |
|---|---|---|---|---|
| 2021 | $3,598 | $47,089 | $47,089 | $0 |
Property History
| Date | Event | Price | Change | Sq Ft Price |
|---|---|---|---|---|
| 06/24/2025 06/24/25 | Pending | -- | -- | -- |
| 05/23/2025 05/23/25 | For Sale | $525,000 | +27.9% | $187 / Sq Ft |
| 09/30/2021 09/30/21 | Sold | $410,434 | 0.0% | $150 / Sq Ft |
| 04/18/2021 04/18/21 | Pending | -- | -- | -- |
| 04/18/2021 04/18/21 | For Sale | $410,434 | -- | $150 / Sq Ft |
About the Listing Agent

Thank you for your confidence in The George Shea Team. Buying and/or Selling a Home will be one of the most significant decisions in anyone’s life. We get it. As your Realtors, we will be with you every step of the way & beyond your transaction. A majority of our business are referrals from past clients and their friends. Whether you are looking to purchase a home in the Tampa bay Area or looking for the right agent to sell your home. Our market knowledge, caring dedication, honesty and
George's Other Listings
Source: Stellar MLS
MLS Number: TB8388568
APN: U-05-31-21-C2S-000009-00005.0
- 12652 Shetland Walk Dr
- 12643 Shetland Walk Dr
- 14643 Brumby Ridge Ave
- 12643 Horseshoe Bend Dr
- 17920 Burnt Oak Ln
- 10469 Meadowrun Dr
- 17802 Mission Oak Dr
- 5808 Falconcreek Place
- 5914 Falconwood Place
- 18803 Dorman Rd
- 10096 Meadowrun Dr
- 5507 Keeler Oak St
- 6020 Kestrel Point Ave
- 16905 Hawkridge Rd
- 6031 Audubon Manor Blvd
- 5927 Flatwoods Manor Cir
- 16843 Harrierridge Place
- 16928 Hawkridge Rd
- 10101 Bryant Rd
- 10510 Lithia Estates Dr
