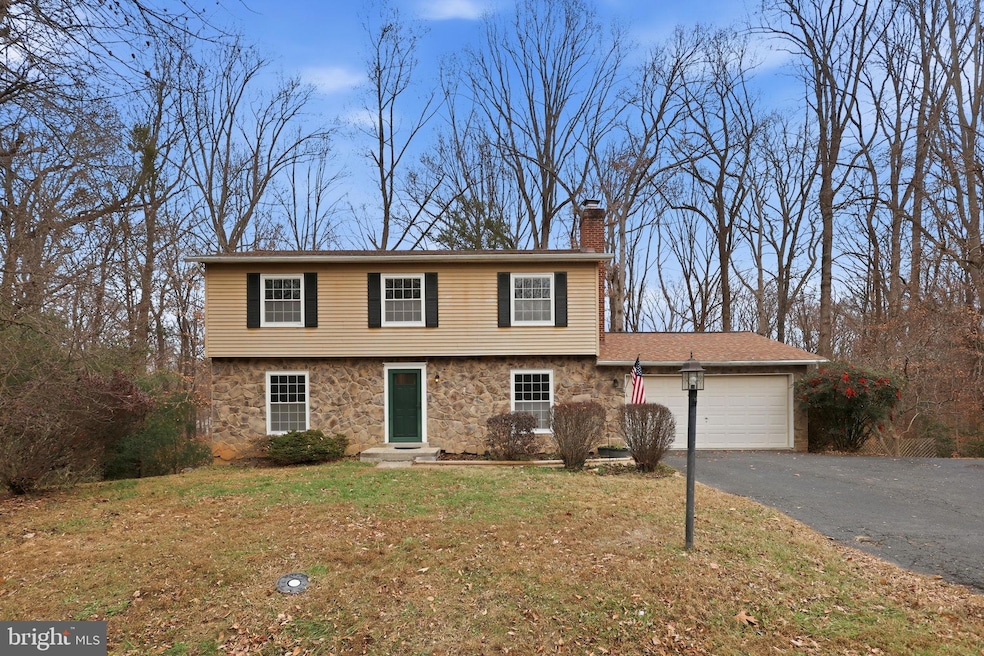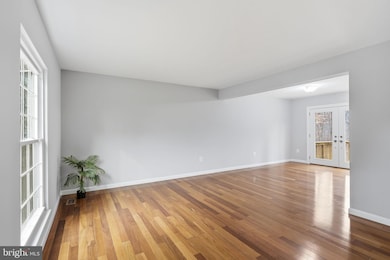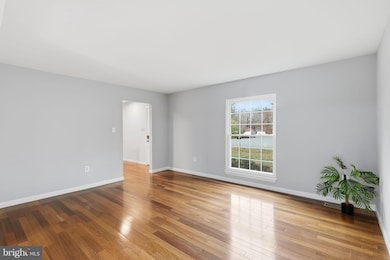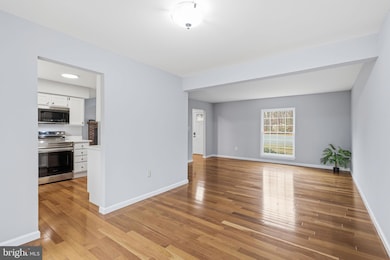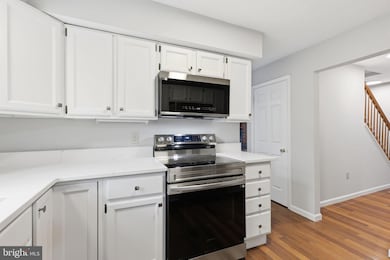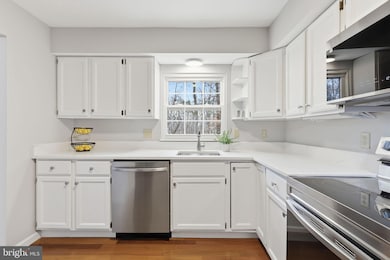12651 Peak Ct Manassas, VA 20112
South Manassas NeighborhoodEstimated payment $3,689/month
Highlights
- View of Trees or Woods
- Colonial Architecture
- Property is near a park
- Charles J. Colgan Senior High School Rated A
- Deck
- Private Lot
About This Home
BEAUTIFULLY UPDATED!! As you first walk in you will notice the gorgeous walnut hardwood floors that flow seamlessly throughout the main level. To the left you have a large living room with lots of natural light which opens up to the dining area. French doors lead to the HUGE deck overlooking the wooded rear yard. Kitchen has been recently updated; painted white cabinets with new hardware, Quartz countertops and new sink. BRAND NEW stainless stove, dishwasher and microwave and newer fridge. Lots of counter space and even a coffee/wine bar area. Family room offers a fireplace with a wood stove insert to keep the home nice and toasty in the winter months. Spacious laundry/mudroom off the oversized garage. A half bath finishes up the main level. Up the stairs (with new carpet) you will notice the walnut hardwood floors continue into all the bedrooms. Spacious primary bedroom with large walk-in closet. Vanity area with new quartz counters and fixtures. Private water closet offers walk-in shower. Three additional nice sized bedrooms and an updated hall bath. The finished walk-out lower level offers a large rec-room with new LVP flooring. Unfinished storage area for all the extras. The interior of the home was recently painted, including walls, ceiling and trim. All this nestled on one of the larger lots in the neighborhood, sitting on 1.29 private wooded acres with mature hardwoods. Lots of extra parking with additional paved area. Also a concrete pad for future shed. No HOA! Community pool available.
Listing Agent
(703) 851-5607 angel@angelonyourside.com Samson Properties License #0225068435 Listed on: 12/09/2025

Home Details
Home Type
- Single Family
Est. Annual Taxes
- $4,609
Year Built
- Built in 1979 | Remodeled in 2025
Lot Details
- 1.3 Acre Lot
- Cul-De-Sac
- No Through Street
- Private Lot
- Partially Wooded Lot
- Back and Front Yard
- Property is in very good condition
- Property is zoned A1
Parking
- 2 Car Direct Access Garage
- 6 Driveway Spaces
- Front Facing Garage
Home Design
- Colonial Architecture
- Block Foundation
- Frame Construction
- Architectural Shingle Roof
- Aluminum Siding
- Stone Siding
- Vinyl Siding
- Concrete Perimeter Foundation
Interior Spaces
- Property has 3 Levels
- Traditional Floor Plan
- Ceiling Fan
- Self Contained Fireplace Unit Or Insert
- Fireplace Mantel
- Brick Fireplace
- Window Treatments
- Mud Room
- Formal Dining Room
- Views of Woods
- Finished Basement
- Rear Basement Entry
- Attic
Kitchen
- Electric Oven or Range
- Built-In Range
- Built-In Microwave
- Dishwasher
- Upgraded Countertops
- Disposal
Flooring
- Wood
- Luxury Vinyl Plank Tile
Bedrooms and Bathrooms
- 4 Bedrooms
- En-Suite Bathroom
- Walk-In Closet
- Walk-in Shower
Laundry
- Laundry on main level
- Dryer
Outdoor Features
- Deck
- Patio
- Exterior Lighting
Location
- Property is near a park
Schools
- Marshall Elementary School
- Benton Middle School
- Osbourn Park High School
Utilities
- Central Air
- Heat Pump System
- Programmable Thermostat
- Underground Utilities
- Electric Water Heater
Listing and Financial Details
- Coming Soon on 12/12/25
- Tax Lot 90
- Assessor Parcel Number 7893-92-4286
Community Details
Overview
- No Home Owners Association
- Oak Ridge Estates Subdivision
Recreation
- Heated Community Pool
Map
Home Values in the Area
Average Home Value in this Area
Tax History
| Year | Tax Paid | Tax Assessment Tax Assessment Total Assessment is a certain percentage of the fair market value that is determined by local assessors to be the total taxable value of land and additions on the property. | Land | Improvement |
|---|---|---|---|---|
| 2025 | $4,340 | $457,000 | $130,000 | $327,000 |
| 2024 | $4,340 | $436,400 | $123,900 | $312,500 |
| 2023 | $4,437 | $426,400 | $122,600 | $303,800 |
| 2022 | $4,581 | $403,300 | $115,000 | $288,300 |
| 2021 | $4,446 | $362,100 | $104,100 | $258,000 |
| 2020 | $5,363 | $346,000 | $101,700 | $244,300 |
| 2019 | $5,081 | $327,800 | $97,800 | $230,000 |
| 2018 | $3,846 | $318,500 | $94,900 | $223,600 |
| 2017 | $3,854 | $310,300 | $91,900 | $218,400 |
| 2016 | $3,752 | $304,800 | $90,300 | $214,500 |
| 2015 | $3,539 | $291,300 | $86,000 | $205,300 |
| 2014 | $3,539 | $280,900 | $82,500 | $198,400 |
Purchase History
| Date | Type | Sale Price | Title Company |
|---|---|---|---|
| Deed | $297,000 | -- |
Mortgage History
| Date | Status | Loan Amount | Loan Type |
|---|---|---|---|
| Open | $237,600 | New Conventional |
Source: Bright MLS
MLS Number: VAPW2108824
APN: 7893-92-4286
- 12607 Byrne Place
- 7316 Mariposa Dr
- 7414 Silent Willow Ct
- 12841 Dusty Willow Rd
- 7217 Ridgeway Dr
- 7124 Dark Forest Dr
- 12357 Purcell Rd
- 13183 Rettew Dr
- 13305 Kahns Rd
- 7800 Tayloe Dr Unit TRAILER 18
- 7800 Tayloe Dr Unit TRAILER 166
- 7800 Tayloe Dr Unit 95
- 7960 Canova Forest Ct
- 8115 King Arthurs Ct
- 12650 Landview Dr
- 12704 Purcell Rd
- 7805 Tayloe Dr Unit 133
- 8028 Pinnacle Ridge Dr
- 8368 Hickory Hollow Ct
- 13575 Bethel Rd
- 12626 Kahns Rd Unit B
- 8018 Sinclair Mill Rd Unit BASEMENT
- 6367 Etheridge Ln
- 6230 Oaklawn Ln
- 13767 Coronado Ct
- 13501 Casablanca Ct
- 6046 Ticket Way
- 13466 Photo Dr
- 13525 Grayson Hl Cir
- 13217 Nottingdale Dr
- 12728 Bristow Rd
- 5576 Neddleton Ave Unit LOWER LEVEL ONLY !
- 5555 Neddleton Ave
- 13503 Princedale Dr
- 12810 Island House Loop
- 5832 Riverside Dr
- 10623 Red Wine Ct
- 10303 Bear Creek Dr
- 8931 Garrett Way
- 13167 Quade Ln
