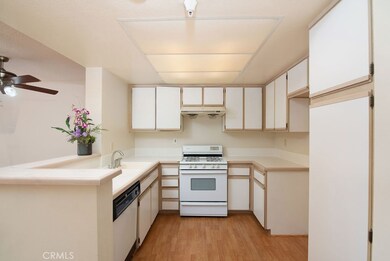
12653 8th St Garden Grove, CA 92840
Estimated Value: $571,000 - $591,985
Highlights
- No Units Above
- Gated Community
- Laundry Room
- Stanley Elementary School Rated A-
- Balcony
- Community Barbecue Grill
About This Home
As of June 2021End unit, 2 bedrooms townhouse style. Dining area connects with spacious living room w/ direct access to bright/private/spacious balcony. Spacious new living room seamlessly connects with the kitchen, breakfast bar and other living areas. There is a convenient upstairs, in-unit laundry area w/ stackable washer/dryer, easily accessible from both bedrooms with new wood floor. The unit is located in safe-family oriented neighborhood with underground gated parking (2 parking #53) and ample guest parking. It's also conveniently located within walking distance to Garden Grove high school, Garden Grove Public Library, Police Station and is a short driving distance to 22 & 5 freeways. HOA includes water/trash.
Townhouse Details
Home Type
- Townhome
Est. Annual Taxes
- $6,510
Year Built
- Built in 1990
Lot Details
- No Units Above
- End Unit
- No Units Located Below
- 1 Common Wall
- Density is up to 1 Unit/Acre
HOA Fees
- $214 Monthly HOA Fees
Interior Spaces
- 1,015 Sq Ft Home
- 2-Story Property
- Ceiling Fan
- Combination Dining and Living Room
Kitchen
- Gas Range
- Disposal
Bedrooms and Bathrooms
- 2 Bedrooms
- All Upper Level Bedrooms
- 2 Full Bathrooms
Laundry
- Laundry Room
- Laundry on upper level
- Dryer
- Washer
Home Security
Parking
- 2 Parking Spaces
- 2 Carport Spaces
- Parking Available
- Automatic Gate
Utilities
- Central Heating and Cooling System
- Natural Gas Connected
Additional Features
- Balcony
- Suburban Location
Listing and Financial Details
- Tax Lot 1
- Tax Tract Number 14194
- Assessor Parcel Number 93097207
Community Details
Overview
- 21 Units
- Calais Terrace HOA, Phone Number (714) 956-2012
- La Palma Hills Management HOA
Amenities
- Community Barbecue Grill
- Community Storage Space
Security
- Gated Community
- Carbon Monoxide Detectors
- Fire and Smoke Detector
- Fire Sprinkler System
Ownership History
Purchase Details
Home Financials for this Owner
Home Financials are based on the most recent Mortgage that was taken out on this home.Purchase Details
Home Financials for this Owner
Home Financials are based on the most recent Mortgage that was taken out on this home.Purchase Details
Similar Homes in the area
Home Values in the Area
Average Home Value in this Area
Purchase History
| Date | Buyer | Sale Price | Title Company |
|---|---|---|---|
| Judalevitch Edward | -- | Lawyers Title | |
| Judalevitch Edward | $481,000 | Lawyers Title | |
| Ha Michelle Kim | -- | None Available |
Mortgage History
| Date | Status | Borrower | Loan Amount |
|---|---|---|---|
| Open | Judalevitch Edward | $300,000 | |
| Previous Owner | Ha Michelle Kim | $71,250 |
Property History
| Date | Event | Price | Change | Sq Ft Price |
|---|---|---|---|---|
| 06/03/2021 06/03/21 | Sold | $481,000 | +12.1% | $474 / Sq Ft |
| 05/09/2021 05/09/21 | Pending | -- | -- | -- |
| 05/07/2021 05/07/21 | For Sale | $429,000 | -- | $423 / Sq Ft |
Tax History Compared to Growth
Tax History
| Year | Tax Paid | Tax Assessment Tax Assessment Total Assessment is a certain percentage of the fair market value that is determined by local assessors to be the total taxable value of land and additions on the property. | Land | Improvement |
|---|---|---|---|---|
| 2024 | $6,510 | $510,440 | $399,306 | $111,134 |
| 2023 | $6,392 | $500,432 | $391,477 | $108,955 |
| 2022 | $6,251 | $490,620 | $383,801 | $106,819 |
| 2021 | $2,622 | $192,987 | $68,100 | $124,887 |
| 2020 | $2,591 | $191,009 | $67,402 | $123,607 |
| 2019 | $2,557 | $187,264 | $66,080 | $121,184 |
| 2018 | $2,496 | $183,593 | $64,785 | $118,808 |
| 2017 | $2,468 | $179,994 | $63,515 | $116,479 |
| 2016 | $2,352 | $176,465 | $62,269 | $114,196 |
| 2015 | $2,320 | $173,815 | $61,334 | $112,481 |
| 2014 | $2,266 | $170,411 | $60,133 | $110,278 |
Agents Affiliated with this Home
-
Dong Van Vo

Seller's Agent in 2021
Dong Van Vo
Dong Vo, Broker
(714) 713-6351
1 in this area
31 Total Sales
-
Sarah Bui

Buyer's Agent in 2021
Sarah Bui
Luxre Realty, Inc.
(408) 600-5718
2 in this area
129 Total Sales
Map
Source: California Regional Multiple Listing Service (CRMLS)
MLS Number: PW21092823
APN: 930-972-07
- 12640 Euclid St Unit 202
- 12640 Euclid St Unit 209
- 12600 Euclid St Unit 2
- 12662 Woodland Ln
- 12635 Main St Unit 210
- 12285 Zeta St
- 12555 Euclid St Unit 72
- 12555 Euclid St Unit 15
- 13162 Newell St
- 12391 Euclid St
- 12332 Euclid St
- 12861 West St Unit 83
- 12861 West St Unit 104
- 12861 West St Unit 162
- 12861 West St Unit 66
- 11102 Avolencia Place
- 12541 West St
- 13302 Sandra Place
- 13052 Rockinghorse Rd
- 12050 Chili Pepper Ln






