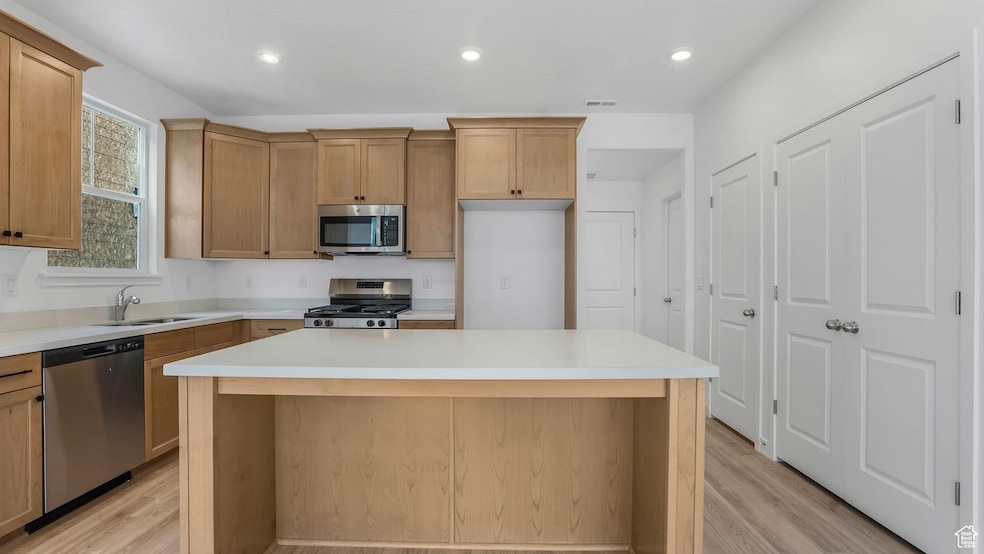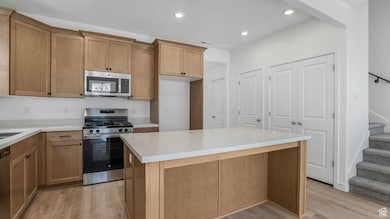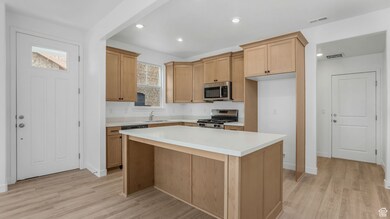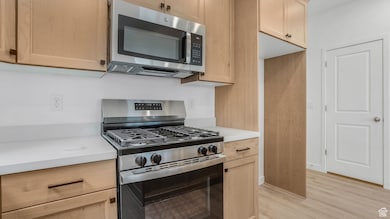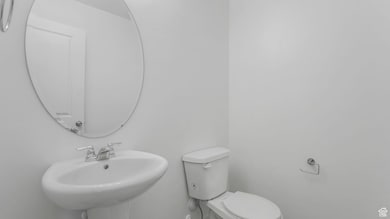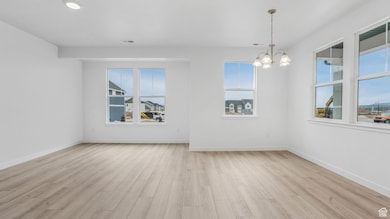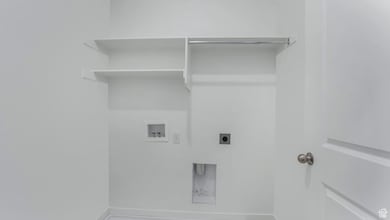
12653 High View Ln Unit 126 Herriman, UT 84096
Estimated payment $3,387/month
Highlights
- Mountain View
- 2 Car Attached Garage
- Community Playground
- Community Fire Pit
- Double Pane Windows
- Landscaped
About This Home
This almost move-in ready townhome qualifies for our exclusive JULY incentive-receive a refrigerator, washer, dryer, and garage shelving included! Nestled in the vibrant community of Herriman, Utah, this two-story townhome offers 3 bedrooms, 2.5 bathrooms, and a stylish, comfortable layout perfect for modern living. The main level features an open-concept design, where the living room flows effortlessly into the dining area and kitchen. The thoughtful layout makes the space ideal for both entertaining and everyday living. Upstairs, you'll find three bedrooms, a loft and a laundry room conveniently located on the second floor adds to the home's practicality. This townhome features a two-car attached garage and is situated in a vibrant neighborhood near excellent schools, shopping, dining, and outdoor recreation. Offering a blend of modern living and everyday convenience, this Herriman home is ready to welcome you. Schedule a tour today to see it for yourself! Square footage figures are provided as a courtesy estimate only and were obtained from building plans. Buyer is advised to obtain an independent measurement. Please note: Photos shown are the same floorplan, different home but a similar color scheme; some features and options may vary slightly from the actual home listed.
Co-Listing Agent
Marissa Soares
Wright Realty, LC License #9175275
Townhouse Details
Home Type
- Townhome
Year Built
- Built in 2025
Lot Details
- 436 Sq Ft Lot
- Landscaped
- Sprinkler System
HOA Fees
- $157 Monthly HOA Fees
Parking
- 2 Car Attached Garage
Home Design
- Stone Siding
- Clapboard
- Stucco
Interior Spaces
- 1,856 Sq Ft Home
- 2-Story Property
- Double Pane Windows
- Mountain Views
- Electric Dryer Hookup
Kitchen
- Gas Range
- Microwave
- Disposal
Flooring
- Carpet
- Laminate
Bedrooms and Bathrooms
- 3 Bedrooms
Schools
- Copper Mountain Middle School
- Herriman High School
Utilities
- Forced Air Heating and Cooling System
- Natural Gas Connected
Listing and Financial Details
- Home warranty included in the sale of the property
- Assessor Parcel Number 26-34-202-006
Community Details
Overview
- Fcs Management Association, Phone Number (801) 256-0465
- Joshua Tree Subdivision
Amenities
- Community Fire Pit
- Picnic Area
Recreation
- Community Playground
Map
Home Values in the Area
Average Home Value in this Area
Property History
| Date | Event | Price | Change | Sq Ft Price |
|---|---|---|---|---|
| 07/07/2025 07/07/25 | For Sale | $495,303 | -- | $267 / Sq Ft |
Similar Homes in Herriman, UT
Source: UtahRealEstate.com
MLS Number: 2096856
- 6689 W Mount Bristol Ln Unit 117
- 6693 W Mount Bristol Ln Unit 118
- 12644 Cholla Cactus Ln Unit 120
- 6626 Goat Mountain Ln Unit 129
- 6608 Roaring River Ln Unit 218
- 6602 Roaring River Ln Unit 217
- 6587 Goat Mountain Ln Unit 136
- 6582 Roaring River Ln Unit 214
- 6582 Goat Mountain Ln Unit 123
- 6572 Roaring River Ln Unit 213
- 6571 Goat Mountain Ln Unit 138
- 6564 Roaring River Ln Unit 212
- 6807 W Pine Trail Ln Unit 304
- 6558 Roaring River Ln Unit 211
- 6558 Goat Mountain Ln Unit 120
- 12473 S Desert Mesa Dr
- 6652 W Spring Snow Ln
- 6644 W Spring Snow Ln
- 6636 W Spring Snow Ln
- 6519 Goat Mountain Ln Unit 142
- 5529 Venetia St
- 5657 W 11840 S
- 11901 S Freedom Park Dr
- 6031 W 13900 S
- 5341 W Anthem Park Blvd
- 5148 W Capricco Ct
- 13889 S Friendship Dr
- 13357 S Prima Sol Dr
- 12883 S Brundisi Way
- 6088 S Jordan Pkwy W
- 6084 W South Jordan Pkwy
- 11138 S Seagrass Dr
- 11141 S Kitty Hawk Rd
- 6046 S Jordan Pkwy W
- 6042 W South Jordan Pkwy
- 11133 S Kitty Hawk Rd
- 5665 W Prospero Ln
- 5993 W Arranmore Dr
- 14064 S Rosaleen Ln
- 13092 S Tortola Dr Unit L202
