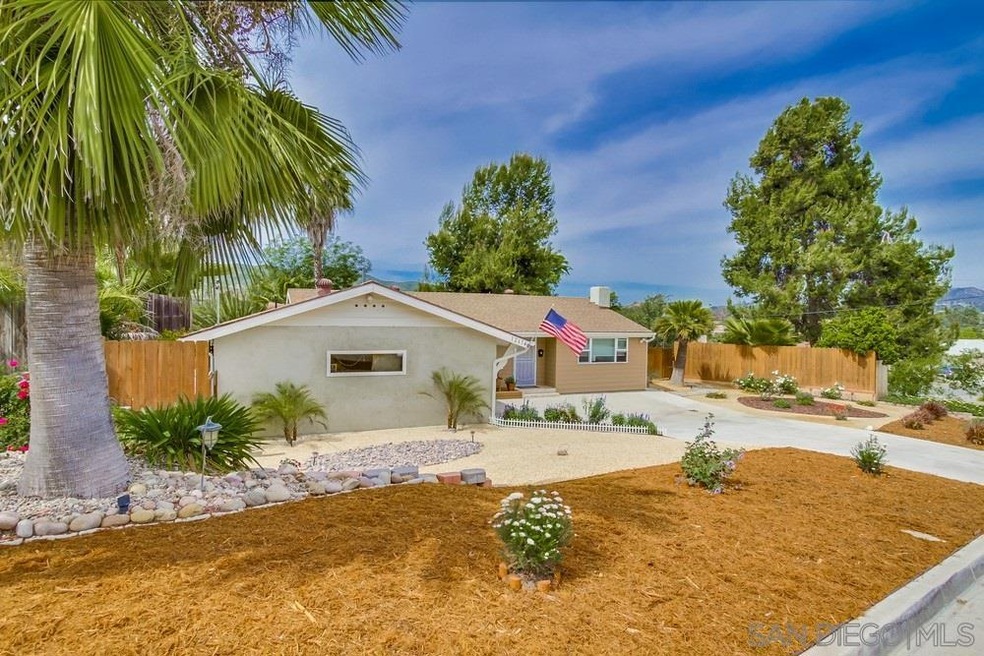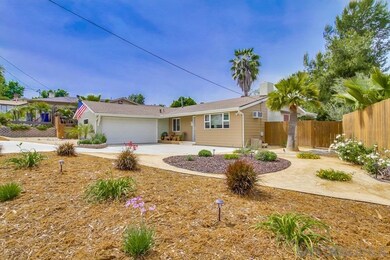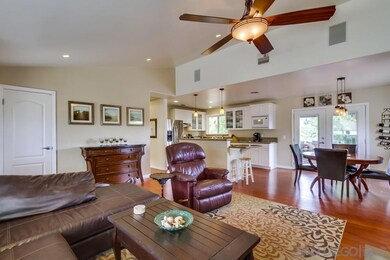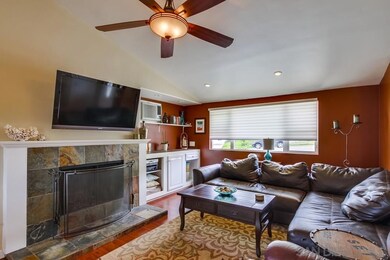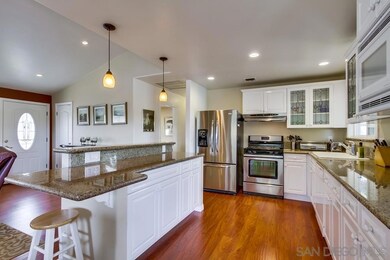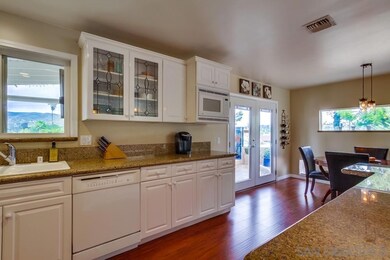
Estimated Value: $894,000 - $1,060,000
Highlights
- Above Ground Spa
- Mountain View
- Private Yard
- Valley Elementary School Rated A
- Great Room
- Covered patio or porch
About This Home
As of June 2016Absolutely charming and move in ready! This home has been remodeled from top to bottom. The owners have made fantastic choices with perfect finishes. Classic dark wood laminate flooring, gorgeous kitchen with custom glass front cabinetry, stainless appliances, and classic granite counters. Both bathrooms are updated and stunning! The backyard with views, outdoor kitchen/BBQ, large covered seating area, were designed to enjoy as additional living space. Newer windows, recessed lighting, and more! See supp You will immediately be impressed with the curb appeal of this home. Pristine drought tolerant front landscaping with outdoor lighting, raised front porch, travertine stoop, and leaded glass front door, are classic and inviting. Once entering, you will love the slate surround fireplace, custom lighting, and a gorgeous view out the french door to the back. The kitchen with its flawless white cabinetry, are the perfect compliment to bright and open feel. Both the master and the hall bathrooms have upgraded vanity sinks, and beautiful tile encased shower stalls. They are tasteful and stunning. The backyard is readily used as additional living space, and the perfect place to entertain. The covered patio offers plenty of seating, whether you're enjoying the view, having a BBQ, or watching TV. The spa is an added bonus, and will be a welcome way to relax! The back also has an additional built in closet that can be used for storage or any of your specific needs. Scraped ceilings, custom paint, recessed lighting, built in speakers, raised panel doors, and newer windows, are just a few of the additional features to remind you how nothing was left unfinished. This home has the "wow" factor you have been looking for. Close proximity to shopping, parks, and the desired Poway school district! Come by today for your personal tour.
Last Agent to Sell the Property
San Diego Castles Realty License #01390450 Listed on: 04/08/2016
Last Buyer's Agent
Ann Margret Nagel
tenX RE, Inc. dba TXR Homes License #01728342
Home Details
Home Type
- Single Family
Est. Annual Taxes
- $7,189
Year Built
- Built in 1961
Lot Details
- 6,300 Sq Ft Lot
- Property is Fully Fenced
- Level Lot
- Private Yard
- Property is zoned R1
Parking
- 2 Car Attached Garage
- Garage Door Opener
- Driveway
- Uncovered Parking
Home Design
- Composition Roof
Interior Spaces
- 1,211 Sq Ft Home
- 1-Story Property
- Great Room
- Family Room
- Living Room with Fireplace
- Dining Area
- Storage Room
- Mountain Views
- Attic Fan
Kitchen
- Oven or Range
- Microwave
- Dishwasher
- Disposal
Flooring
- Carpet
- Laminate
- Tile
Bedrooms and Bathrooms
- 3 Bedrooms
- 2 Full Bathrooms
Laundry
- Laundry in Garage
- Gas Dryer Hookup
Pool
- Above Ground Spa
- Pool Equipment or Cover
Schools
- Poway Unified School District Elementary And Middle School
- Poway Unified School District High School
Utilities
- Separate Water Meter
- Tankless Water Heater
- Cable TV Available
Additional Features
- Sprinklers on Timer
- Covered patio or porch
Listing and Financial Details
- Assessor Parcel Number 317-303-05-00
Ownership History
Purchase Details
Home Financials for this Owner
Home Financials are based on the most recent Mortgage that was taken out on this home.Purchase Details
Home Financials for this Owner
Home Financials are based on the most recent Mortgage that was taken out on this home.Purchase Details
Home Financials for this Owner
Home Financials are based on the most recent Mortgage that was taken out on this home.Purchase Details
Purchase Details
Home Financials for this Owner
Home Financials are based on the most recent Mortgage that was taken out on this home.Purchase Details
Purchase Details
Purchase Details
Purchase Details
Similar Homes in Poway, CA
Home Values in the Area
Average Home Value in this Area
Purchase History
| Date | Buyer | Sale Price | Title Company |
|---|---|---|---|
| Jefferies Allison Heather | -- | Lawyers Title Company | |
| Jefferies Allison Heather | -- | Pacific Coast Title Company | |
| Bolduc Allison H | $545,000 | Chicago Title Company | |
| Smith Peter E | -- | Chicago Title Company | |
| Smith Peter E | -- | None Available | |
| Smith Peter E | $210,000 | Chicago Title Co | |
| Smith Bruce E | -- | Chicago Title Co | |
| Smith Bruce E | -- | -- | |
| Feldman Mark K | -- | Chicago Title Co | |
| Smith Bruce E | -- | Chicago Title Co | |
| -- | $104,000 | -- |
Mortgage History
| Date | Status | Borrower | Loan Amount |
|---|---|---|---|
| Open | Jefferies Allison Heather | $510,055 | |
| Closed | Jefferies Allison Heather | $517,575 | |
| Closed | Bolduc Allison H | $556,717 | |
| Previous Owner | Smith Peter E | $100,000 | |
| Previous Owner | Smith Peter E | $159,750 | |
| Previous Owner | Smith Bruce E | $148,000 | |
| Closed | Smith Peter E | $31,900 |
Property History
| Date | Event | Price | Change | Sq Ft Price |
|---|---|---|---|---|
| 06/03/2016 06/03/16 | Sold | $545,000 | +0.5% | $450 / Sq Ft |
| 04/13/2016 04/13/16 | Pending | -- | -- | -- |
| 04/08/2016 04/08/16 | For Sale | $542,500 | -- | $448 / Sq Ft |
Tax History Compared to Growth
Tax History
| Year | Tax Paid | Tax Assessment Tax Assessment Total Assessment is a certain percentage of the fair market value that is determined by local assessors to be the total taxable value of land and additions on the property. | Land | Improvement |
|---|---|---|---|---|
| 2024 | $7,189 | $632,514 | $464,232 | $168,282 |
| 2023 | $7,038 | $620,113 | $455,130 | $164,983 |
| 2022 | $6,922 | $607,955 | $446,206 | $161,749 |
| 2021 | $6,833 | $596,035 | $437,457 | $158,578 |
| 2020 | $6,663 | $589,924 | $432,972 | $156,952 |
| 2019 | $6,489 | $578,358 | $424,483 | $153,875 |
| 2018 | $6,307 | $567,018 | $416,160 | $150,858 |
| 2017 | $6,138 | $555,900 | $408,000 | $147,900 |
| 2016 | $3,980 | $360,188 | $270,818 | $89,370 |
| 2015 | $3,921 | $354,779 | $266,751 | $88,028 |
| 2014 | $3,829 | $347,830 | $261,526 | $86,304 |
Agents Affiliated with this Home
-
Lisa Susca

Seller's Agent in 2016
Lisa Susca
San Diego Castles Realty
(858) 733-0897
2 in this area
61 Total Sales
-

Buyer's Agent in 2016
Ann Margret Nagel
tenX RE, Inc. dba TXR Homes
Map
Source: San Diego MLS
MLS Number: 160018665
APN: 317-303-05
- 12700 Soule St
- 12709 Oak Knoll Rd
- 12811 Beeler Creek Trail
- 12443 Danes Rd
- 12953 Carriage Rd
- 12132 Old Pomerado Rd
- 0 Cobblestone Creek Rd Unit 1 240013032
- 12050 Crest Rd
- 13031 Carriage Rd
- 12055 Oakview Way
- 0 Dorathea Terrace
- 12609 Robison Blvd Unit 203
- 12521 Mcferon Rd
- 12927 Ilene St
- 11983 Mountain Pass Rd
- 13315 Carriage Rd
- 12632 Mcferon Rd
- 12005 Caneridge Rd
- 12701 Mcferon Rd
- 12830 Fiesta Dr Unit 308
- 12654 Arabian Way
- 12648 Arabian Way
- 12417 Buckskin Trail
- 12423 Buckskin Trail
- 12411 Buckskin Trail
- 12642 Arabian Way
- 12655 Arabian Way
- 12639 Mustang Dr
- 12649 Arabian Way
- 12435 Buckskin Trail
- 12659 Arabian Way
- 12405 Buckskin Trail
- 12636 Arabian Way
- 12643 Arabian Way
- 12635 Mustang Dr
- 12441 Buckskin Trail
- 12422 Buckskin Trail
- 12416 Buckskin Trail
- 12637 Arabian Way
- 12428 Buckskin Trail
