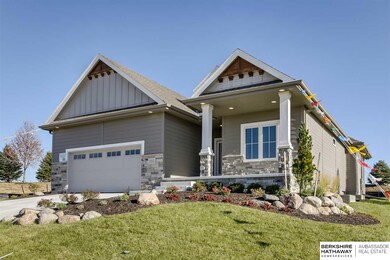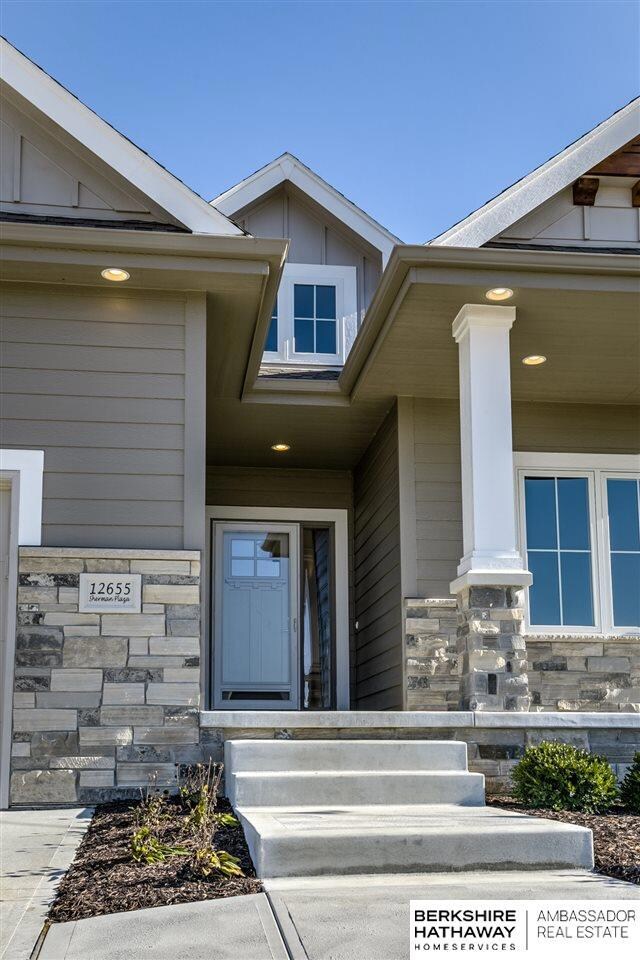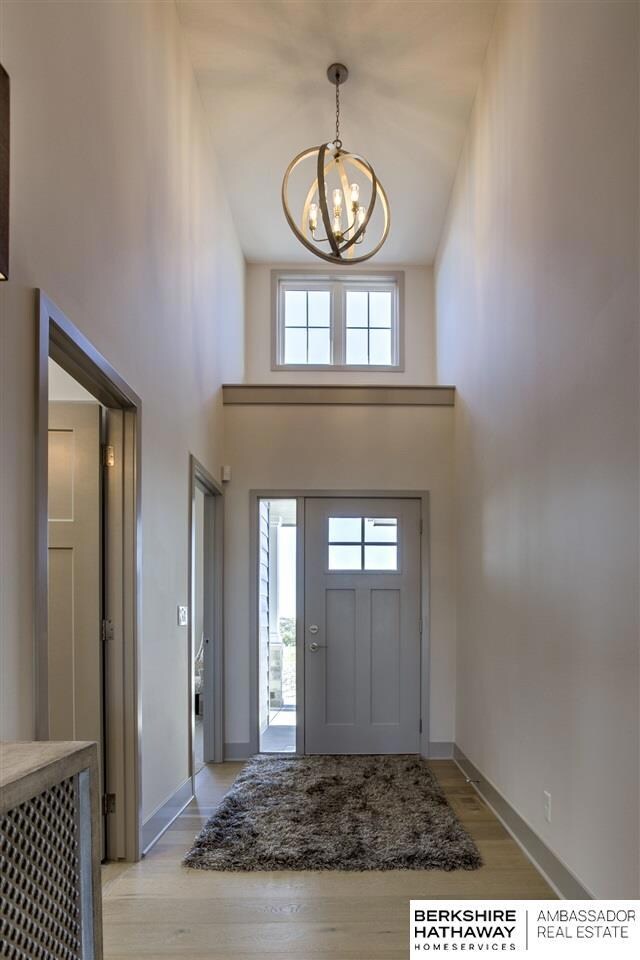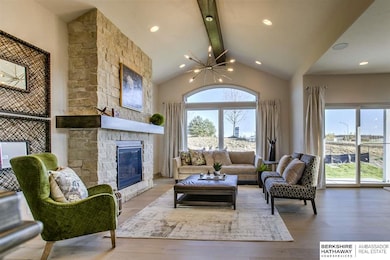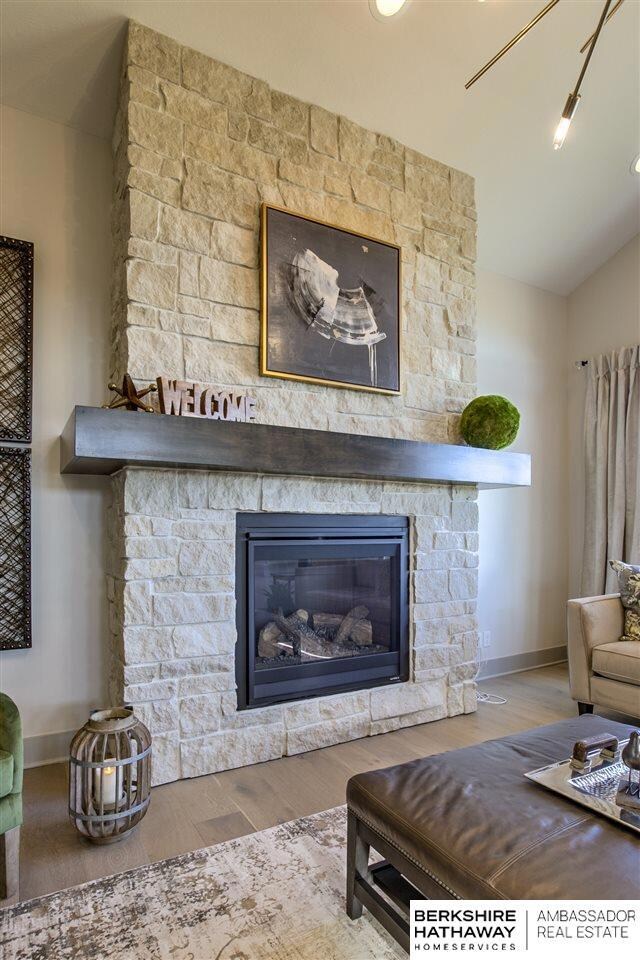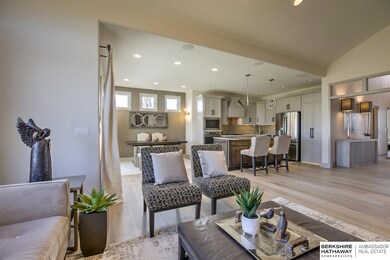
Estimated Value: $595,000 - $655,000
Highlights
- Newly Remodeled
- Living Room with Fireplace
- Cathedral Ceiling
- Prairie Queen Elementary School Rated A
- Ranch Style House
- 4-minute walk to Werner Park Fun Zone
About This Home
As of October 2019Model Home Not for Sale. The "Casa Bella" by Woodland Homes. Enjoy the open floor plan, arched windows, cathedral beamed ceiling, and walk-in pantry. The Woodland Villas offer a truly distinctive care-free lifestyle. "The Cove" is a gated community. Additional builder documents required with submission of a purchase agreement. AMA.
Last Agent to Sell the Property
BHHS Ambassador Real Estate License #0830311 Listed on: 11/18/2018

Home Details
Home Type
- Single Family
Est. Annual Taxes
- $2,116
Year Built
- Built in 2018 | Newly Remodeled
Lot Details
- Sloped Lot
- Sprinkler System
HOA Fees
- $200 Monthly HOA Fees
Parking
- 2 Car Attached Garage
Home Design
- Ranch Style House
- Villa
- Composition Roof
- Concrete Perimeter Foundation
- Hardboard
- Stone
Interior Spaces
- Wet Bar
- Cathedral Ceiling
- Ceiling Fan
- Bay Window
- Living Room with Fireplace
- 2 Fireplaces
- Dining Area
- Recreation Room with Fireplace
- Basement
- Sump Pump
Kitchen
- Oven
- Microwave
- Dishwasher
- Disposal
Flooring
- Wood
- Wall to Wall Carpet
- Ceramic Tile
Bedrooms and Bathrooms
- 4 Bedrooms
- Walk-In Closet
Outdoor Features
- Covered Deck
- Porch
Schools
- Prairie Queen Elementary School
- Liberty Middle School
- Papillion-La Vista High School
Utilities
- Humidifier
- Forced Air Heating and Cooling System
- Heating System Uses Gas
- Cable TV Available
Community Details
- Association fees include ground maintenance, snow removal, common area maintenance
- The Cove At North Shore Association
- The Cove At North Shore Subdivision
Listing and Financial Details
- Assessor Parcel Number 011601010
Ownership History
Purchase Details
Home Financials for this Owner
Home Financials are based on the most recent Mortgage that was taken out on this home.Similar Homes in Omaha, NE
Home Values in the Area
Average Home Value in this Area
Purchase History
| Date | Buyer | Sale Price | Title Company |
|---|---|---|---|
| Hawkins John E | $423,000 | Builders Title Company |
Mortgage History
| Date | Status | Borrower | Loan Amount |
|---|---|---|---|
| Previous Owner | Woodland Homes Inc | $24,500,000 |
Property History
| Date | Event | Price | Change | Sq Ft Price |
|---|---|---|---|---|
| 10/01/2019 10/01/19 | Sold | $422,695 | 0.0% | $143 / Sq Ft |
| 11/18/2018 11/18/18 | For Sale | $422,695 | -- | $143 / Sq Ft |
| 11/12/2018 11/12/18 | Pending | -- | -- | -- |
Tax History Compared to Growth
Tax History
| Year | Tax Paid | Tax Assessment Tax Assessment Total Assessment is a certain percentage of the fair market value that is determined by local assessors to be the total taxable value of land and additions on the property. | Land | Improvement |
|---|---|---|---|---|
| 2024 | $10,844 | $486,010 | $78,000 | $408,010 |
| 2023 | $10,844 | $433,859 | $70,000 | $363,859 |
| 2022 | $8,678 | $409,053 | $68,000 | $341,053 |
| 2021 | $7,405 | $399,649 | $60,000 | $339,649 |
| 2020 | $10,401 | $389,146 | $60,000 | $329,146 |
| 2019 | $10,424 | $391,927 | $60,000 | $331,927 |
| 2018 | $2,116 | $78,429 | $60,000 | $18,429 |
| 2017 | $86 | $3,166 | $3,166 | $0 |
Agents Affiliated with this Home
-
Terry Stork

Seller's Agent in 2019
Terry Stork
BHHS Ambassador Real Estate
(402) 657-2067
68 Total Sales
Map
Source: Great Plains Regional MLS
MLS Number: 21923880
APN: 011601010
- 10712 S 127th Terrace
- 10610 S 126th Ct
- 10620 S 127th Plaza
- 11705 S 125th St
- 11683 S 125th St
- 11679 S 125th St
- 11675 S 125th St
- 11671 S 125th St
- 11667 S 125th St
- 11655 S 125th St
- 10309 S 125th St
- 10311 S 124th St
- 12606 Glenn St
- 10209 S 124th Ave
- 12618 Glenn St
- 12510 Carpenter St
- 12615 Carpenter St
- 12722 Glenn St
- 12106 Montauk Dr
- 12806 Cooper St
- 12655 Sherman Plaza
- 12655 Sherman Turnpike
- 12651 Sherman Plaza
- 12651 Sherman Plaza
- 10722 S 126th Ct
- 10722 S 126th Ct
- 10722 S 126th Ct
- 10727 S 127th Terrace
- 10718 S 126th Ct
- 10721 S 126th Ct
- 10714 S 126th Ct
- 10717 S 126th Ct
- 10713 S 126th Ct
- 10709 S 126th Ct
- 10720 S 127th Terrace
- 12607 Grant Ct
- 10734 S 127th Plaza
- 10613 S 126 Ct
- 10734 S 127th Plaza
- 10708 S 127th Terrace

