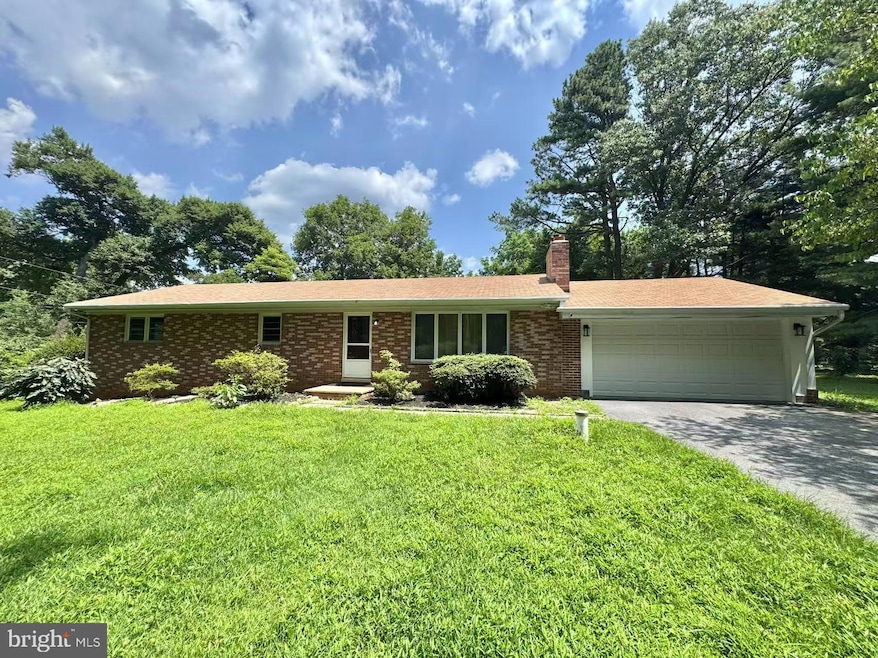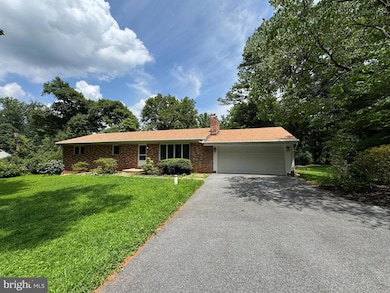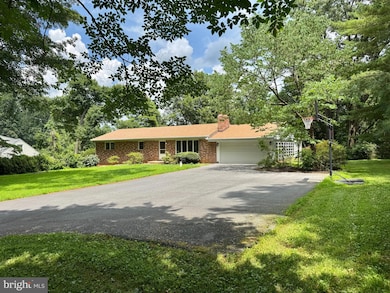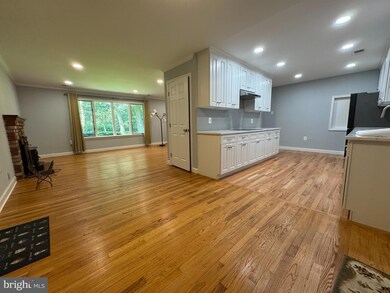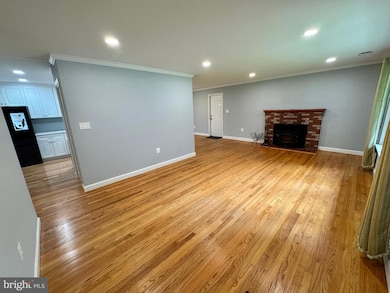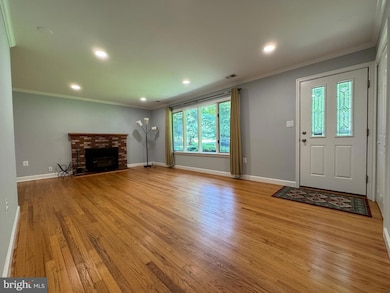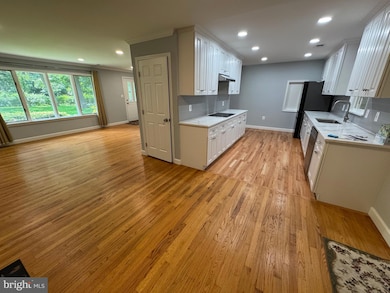
12658 Scaggsville Rd Highland, MD 20777
Estimated payment $5,047/month
Highlights
- Very Popular Property
- Raised Ranch Architecture
- Main Floor Bedroom
- Dayton Oaks Elementary School Rated A
- Engineered Wood Flooring
- Attic
About This Home
Beautifully Updated 4-Bedroom, 2.5-Bath Rancher on Nearly 1 Acre
This move-in-ready 4-bedroom, 2.5-bath rancher sits on a private 0.93-acre wooded lot, offering modern updates, spacious living, and outdoor charm.
The bright living room features hardwood floors, large windows, and a cozy wood-burning fireplace. The fully remodeled kitchen includes updated cabinetry, pantry, and a refrigerator.
The primary suite offers a private bath with a walk-in shower. Three additional bedrooms share a full hall bath. The fully remodeled basement includes a guest half-bath, walk-out access to the backyard, a laundry area with washer and dryer, and ample storage.
With NO WATER BILL thanks to private well!
Enjoy the converted sunroom—a large, fully finished, NEW climate-controlled space (11'8" x 44'7") perfect for a playroom, office, or second living area.
The remodeled garage features an ultra-quiet garage door, adding convenience and comfort.
Enjoy the expansive backyard with a storage shed and playground area, all surrounded by mature trees.
Recent updates include:
• Fully remodeled kitchen with refrigerator
• Remodeled garage with ultra-quiet garage door
• Updated bathrooms (2.5 total)
• Newer HVAC & water heater
• Washer & dryer included
• 220V EV charging outlet
A perfect blend of style, space, and function—ready to welcome you home!
All offers due by July 31. Seller prefers settlement on or after September 1.
Home Details
Home Type
- Single Family
Est. Annual Taxes
- $7,528
Year Built
- Built in 1961 | Remodeled in 2024
Lot Details
- 0.93 Acre Lot
- Stone Retaining Walls
- Property is in excellent condition
- Property is zoned RRDEO
Parking
- 2 Car Attached Garage
- 6 Driveway Spaces
- Free Parking
- Front Facing Garage
- Parking Lot
Home Design
- Raised Ranch Architecture
- Frame Construction
- Concrete Perimeter Foundation
Interior Spaces
- Property has 2 Levels
- Crown Molding
- 1 Fireplace
- Double Pane Windows
- Double Hung Windows
- Casement Windows
- Window Screens
- Sliding Doors
- Formal Dining Room
- Engineered Wood Flooring
- Finished Basement
- Laundry in Basement
- Attic Fan
Kitchen
- Breakfast Area or Nook
- Eat-In Kitchen
- Cooktop
- Freezer
- Ice Maker
- Dishwasher
- Stainless Steel Appliances
- Disposal
Bedrooms and Bathrooms
- 4 Main Level Bedrooms
- Dual Flush Toilets
- Bathtub with Shower
- Walk-in Shower
Laundry
- Electric Dryer
- Washer
Home Security
- Storm Doors
- Flood Lights
Outdoor Features
- Exterior Lighting
- Outdoor Storage
- Play Equipment
- Rain Gutters
Schools
- River Hill High School
Utilities
- Central Heating and Cooling System
- Vented Exhaust Fan
- Water Dispenser
- Well
- Electric Water Heater
- Septic Tank
Additional Features
- More Than Two Accessible Exits
- Energy-Efficient Appliances
Community Details
- No Home Owners Association
Listing and Financial Details
- Coming Soon on 7/19/25
- Tax Lot 1
- Assessor Parcel Number 1405368103
Map
Home Values in the Area
Average Home Value in this Area
Tax History
| Year | Tax Paid | Tax Assessment Tax Assessment Total Assessment is a certain percentage of the fair market value that is determined by local assessors to be the total taxable value of land and additions on the property. | Land | Improvement |
|---|---|---|---|---|
| 2024 | $7,487 | $503,067 | $0 | $0 |
| 2023 | $7,085 | $491,333 | $0 | $0 |
| 2022 | $6,745 | $479,600 | $269,700 | $209,900 |
| 2021 | $6,150 | $452,667 | $0 | $0 |
| 2020 | $6,150 | $425,733 | $0 | $0 |
| 2019 | $5,871 | $398,800 | $216,100 | $182,700 |
| 2018 | $5,552 | $398,800 | $216,100 | $182,700 |
| 2017 | $5,532 | $398,800 | $0 | $0 |
| 2016 | -- | $402,900 | $0 | $0 |
| 2015 | -- | $388,267 | $0 | $0 |
| 2014 | -- | $373,633 | $0 | $0 |
Purchase History
| Date | Type | Sale Price | Title Company |
|---|---|---|---|
| Deed | $541,000 | Lakeside Title | |
| Personal Reps Deed | $375,000 | None Available |
Mortgage History
| Date | Status | Loan Amount | Loan Type |
|---|---|---|---|
| Open | $432,800 | New Conventional | |
| Previous Owner | $327,992 | VA | |
| Previous Owner | $382,422 | VA | |
| Previous Owner | $383,062 | VA | |
| Previous Owner | $27,000 | Stand Alone Second |
Similar Homes in Highland, MD
Source: Bright MLS
MLS Number: MDHW2056174
APN: 05-368103
- 13536 Paternal Gift Dr
- 12561 Maryland 216
- 12072 Hall Shop Rd
- 7514 Browns Bridge Rd
- 6820 Green Hollow Way
- 13044 Highland Rd
- 6620 Brown Oak Ln Unit NOTTINGHAM
- 6620 Brown Oak Ln Unit DEVONSHIRE
- 6620 Brown Oak Ln Unit PARKER
- 6620 Brown Oak Ln Unit HAWTHORNE
- 7100 Crabbury Ct
- 6611 Brown Oak Ln
- 13941 Clarksville Pike
- 12810 Macbeth Farm Ln
- 6959 Westcott Place
- 6651 Isle of Skye Dr
- 14065 Clarksville Pike
- 6905 Westcott Place
- 6906 Deer Valley Rd
- 11915 Simpson Rd
- 12878 Lime Kiln Rd
- 7079 Guilford Rd
- 6029 Blue Point Ct
- 6263 Trotter Rd
- 6058 Signal Flame Ct Unit A360
- 6030 Helmsman Way
- 13925 Wayside Dr
- 204 Ashton Market Alley
- 13551 Triadelphia Mill Rd
- 7831 River Rock Way
- 7872 River Rock Way
- 6812 Flour Mill Ct
- 10945 Price Manor Way
- 11859 Blue February Way
- 11740 Stonegate Ln
- 6870 Caravan Ct
- 17833 Porter Rd
- 11608 Little Patuxent Pkwy
- 12020 Little Patuxent Pkwy
- 11510 Little Patuxent Pkwy Unit 403
