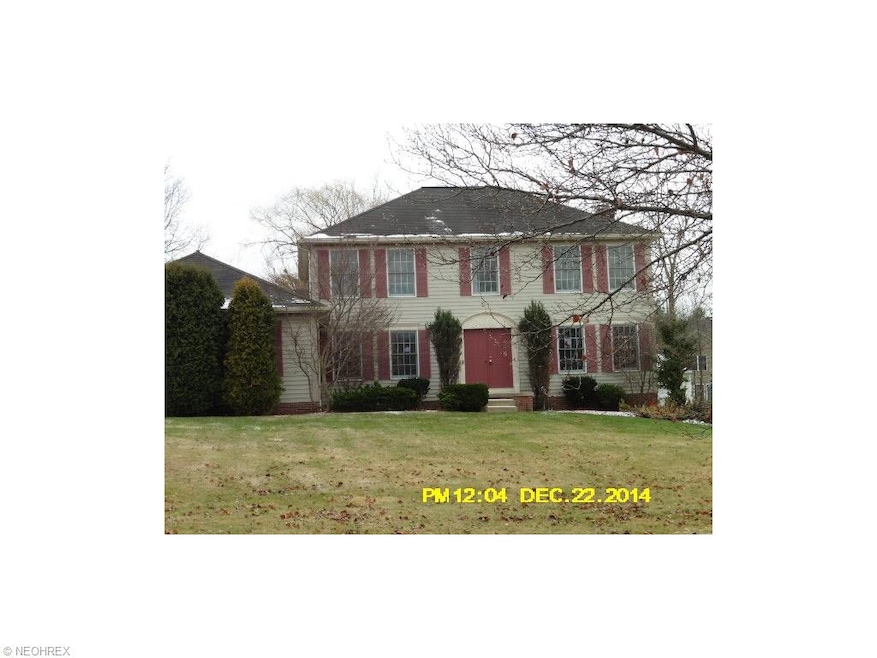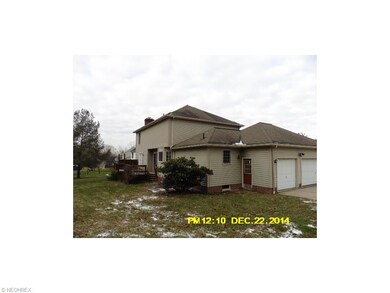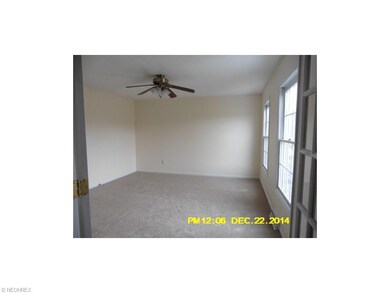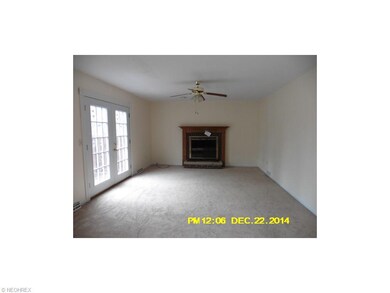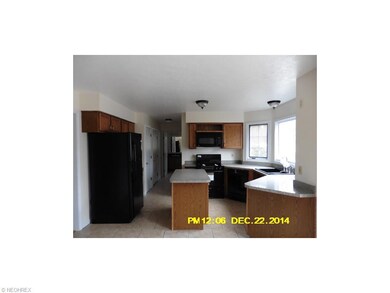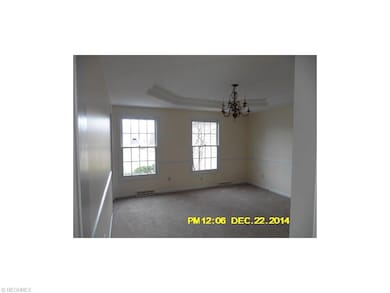
1266 Atterbury Dr MacEdonia, OH 44056
Highlights
- Colonial Architecture
- Deck
- 3 Car Attached Garage
- Lee Eaton Elementary School Rated A
- 1 Fireplace
- Forced Air Heating and Cooling System
About This Home
As of November 2024So much has been done on the inside to make this one ready for occupancy, the seller has made sure that everything is fresh and ready for a new owner. The interior has been freshly painted and there is brand new carpet throughout, the appliances in the kitchen have all been installed new and the remainder of the house is clean and ready for your decorative touches. The French doors in the family room that lead out to the deck overlooking the back yard are new. Violation Free!! This is a great value in this great neighborhood, act quickly if this is what you have been looking for because it won't last long at this price.
Last Agent to Sell the Property
Sally Roseman
Deleted Agent License #269218 Listed on: 01/02/2015
Home Details
Home Type
- Single Family
Year Built
- Built in 1991
Parking
- 3 Car Attached Garage
Home Design
- Colonial Architecture
- Asphalt Roof
- Vinyl Construction Material
Interior Spaces
- 2,200 Sq Ft Home
- 2-Story Property
- 1 Fireplace
- Finished Basement
- Basement Fills Entire Space Under The House
Kitchen
- Range
- Microwave
- Dishwasher
Bedrooms and Bathrooms
- 4 Bedrooms
Utilities
- Forced Air Heating and Cooling System
- Heating System Uses Gas
Additional Features
- Deck
- 0.46 Acre Lot
Community Details
- Forestbrook Acres Community
Listing and Financial Details
- Assessor Parcel Number 3303922
Ownership History
Purchase Details
Home Financials for this Owner
Home Financials are based on the most recent Mortgage that was taken out on this home.Purchase Details
Home Financials for this Owner
Home Financials are based on the most recent Mortgage that was taken out on this home.Purchase Details
Home Financials for this Owner
Home Financials are based on the most recent Mortgage that was taken out on this home.Purchase Details
Purchase Details
Home Financials for this Owner
Home Financials are based on the most recent Mortgage that was taken out on this home.Purchase Details
Home Financials for this Owner
Home Financials are based on the most recent Mortgage that was taken out on this home.Purchase Details
Home Financials for this Owner
Home Financials are based on the most recent Mortgage that was taken out on this home.Similar Homes in MacEdonia, OH
Home Values in the Area
Average Home Value in this Area
Purchase History
| Date | Type | Sale Price | Title Company |
|---|---|---|---|
| Warranty Deed | $450,000 | None Listed On Document | |
| Warranty Deed | $320,000 | None Listed On Document | |
| Limited Warranty Deed | $210,000 | Servicelink | |
| Sheriffs Deed | $170,000 | None Available | |
| Survivorship Deed | $259,000 | Real Living Title Agency Ltd | |
| Deed | $194,000 | -- | |
| Deed | $184,000 | -- |
Mortgage History
| Date | Status | Loan Amount | Loan Type |
|---|---|---|---|
| Open | $425,000 | New Conventional | |
| Previous Owner | $320,000 | New Conventional | |
| Previous Owner | $320,000 | Credit Line Revolving | |
| Previous Owner | $224,150 | New Conventional | |
| Previous Owner | $206,000 | New Conventional | |
| Previous Owner | $206,196 | FHA | |
| Previous Owner | $246,050 | Fannie Mae Freddie Mac | |
| Previous Owner | $208,000 | Unknown | |
| Previous Owner | $99,000 | Credit Line Revolving | |
| Previous Owner | $149,000 | Stand Alone Second | |
| Previous Owner | $151,500 | Stand Alone Second | |
| Previous Owner | $69,500 | Credit Line Revolving | |
| Previous Owner | $155,200 | Balloon | |
| Previous Owner | $147,200 | New Conventional |
Property History
| Date | Event | Price | Change | Sq Ft Price |
|---|---|---|---|---|
| 11/01/2024 11/01/24 | Sold | $450,000 | 0.0% | $145 / Sq Ft |
| 09/17/2024 09/17/24 | Pending | -- | -- | -- |
| 09/14/2024 09/14/24 | For Sale | $450,000 | +40.6% | $145 / Sq Ft |
| 06/18/2024 06/18/24 | Sold | $320,000 | 0.0% | $136 / Sq Ft |
| 06/04/2024 06/04/24 | For Sale | $320,000 | +52.4% | $136 / Sq Ft |
| 06/03/2024 06/03/24 | Pending | -- | -- | -- |
| 03/26/2015 03/26/15 | Sold | $210,000 | 0.0% | $95 / Sq Ft |
| 03/20/2015 03/20/15 | Pending | -- | -- | -- |
| 01/02/2015 01/02/15 | For Sale | $209,900 | -- | $95 / Sq Ft |
Tax History Compared to Growth
Tax History
| Year | Tax Paid | Tax Assessment Tax Assessment Total Assessment is a certain percentage of the fair market value that is determined by local assessors to be the total taxable value of land and additions on the property. | Land | Improvement |
|---|---|---|---|---|
| 2025 | $5,133 | $113,005 | $19,079 | $93,926 |
| 2024 | $5,133 | $113,005 | $19,079 | $93,926 |
| 2023 | $5,133 | $113,005 | $19,079 | $93,926 |
| 2022 | $4,906 | $88,379 | $14,907 | $73,472 |
| 2021 | $4,922 | $88,379 | $14,907 | $73,472 |
| 2020 | $4,865 | $88,380 | $14,910 | $73,470 |
| 2019 | $4,674 | $77,080 | $17,390 | $59,690 |
| 2018 | $4,039 | $77,080 | $17,390 | $59,690 |
| 2017 | $4,530 | $77,080 | $17,390 | $59,690 |
| 2016 | $4,343 | $77,080 | $17,390 | $59,690 |
| 2015 | $4,530 | $77,080 | $17,390 | $59,690 |
| 2014 | $5,784 | $77,080 | $17,390 | $59,690 |
| 2013 | $5,496 | $77,840 | $17,390 | $60,450 |
Agents Affiliated with this Home
-
Daniela Morey-Loftin

Seller's Agent in 2024
Daniela Morey-Loftin
Howard Hanna
(330) 328-2020
12 in this area
84 Total Sales
-
Diana Woods

Buyer's Agent in 2024
Diana Woods
Berkshire Hathaway HomeServices Professional Realty
(216) 650-5809
1 in this area
7 Total Sales
-
N
Buyer's Agent in 2024
Non-Member Non-Member
Non-Member
-
S
Seller's Agent in 2015
Sally Roseman
Deleted Agent
-
Susan Tinlin

Buyer's Agent in 2015
Susan Tinlin
Platinum Real Estate
(330) 995-5444
20 Total Sales
Map
Source: MLS Now
MLS Number: 3675512
APN: 33-03922
- 1418 Newport Dr
- 8654 Park Ridge Ln
- 8396 Antonina Ct
- 1249 Mig Ct
- 9237 Shepard Rd
- 8768 Merryvale Dr
- 34 E Aurora Rd
- 9105 Valley View Rd
- 8889 Merryvale Dr
- 0 Chamberlin Rd Unit 5110799
- 0 Highland Valley View Rd E
- 9422 Andrew Dr
- 1300 Bridget Ln
- 796 Chenook Trail
- 9109 Seminole Ln
- 8374 Melody Ln
- 9050 Cherokee Run
- 9195 Cheyenne Run
- 1723 Laurel Dr
- 0 Capital Blvd
