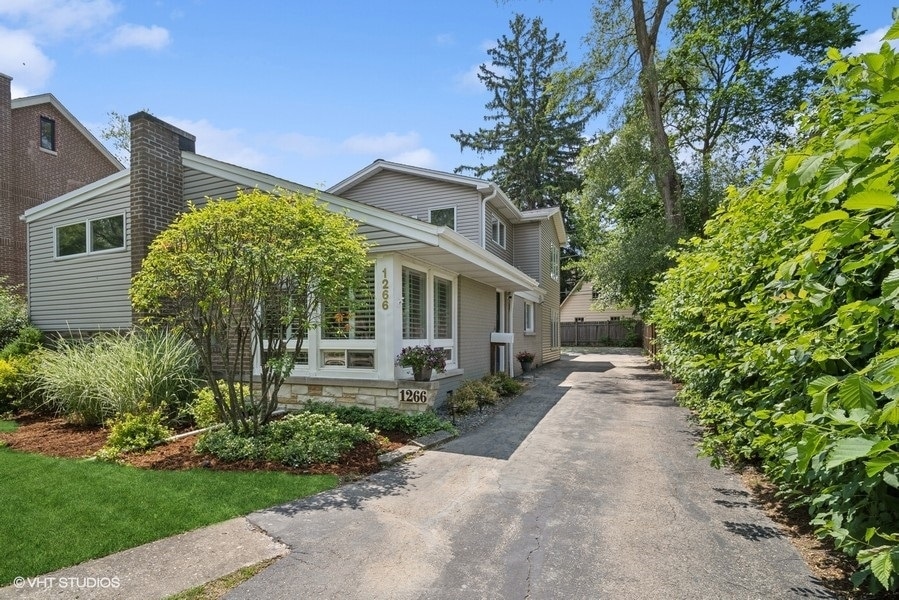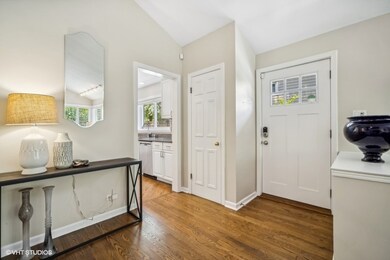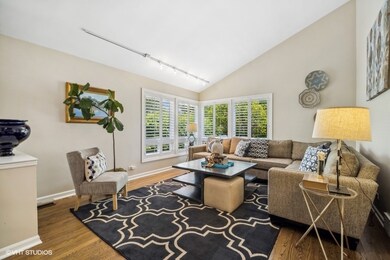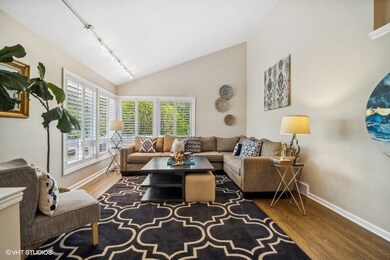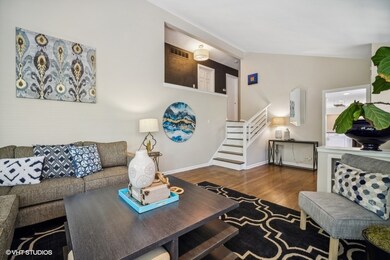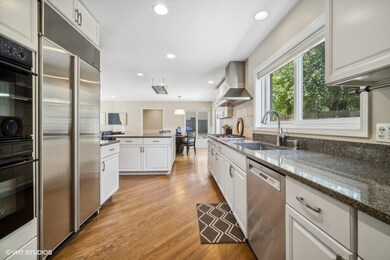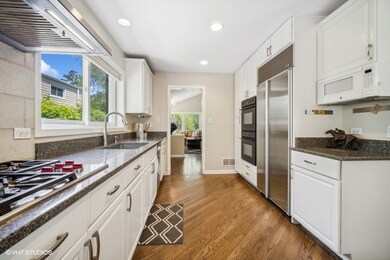
1266 Cavell Ave Highland Park, IL 60035
Highlights
- Open Floorplan
- Deck
- Vaulted Ceiling
- Sherwood Elementary School Rated A
- Property is near a park
- Wood Flooring
About This Home
As of July 2024Welcome to 1266 Cavell Ave. This nicely updated 4Br/2.1Ba HUGE creative split has space for everyone and is ready to move-in! Extra large open concept kitchen/ family room is the perfect space to entertain. Oversized sliding doors open to a lovely brick paver patio and wood deck. The basement is the perfect flex space for toys, video games, gym, or home office. Extra large crawl space offers ample storage! The addition to this home offers so much more, including large laundry room, a flex space currently used as a family room, 2 walk-in closets, a full bath with tub, and a primary bedroom with a walk out deck! There is even more storage in the attic, so much storage in this house, there is a place for everything and everyone! TWO CAR ATTACHED GARAGE WITH ADDITIONAL 2 CAR PARKING PAD and charging station! NEW ROOF, NEW GUTTERS, NEW WATER HEATER, SUMP PUMP, newer FURNACE and AC. HARDWOOD FLOORS throughout main level and second level. This house is ideally located in Sherwood Forest close to Rte 41, grocery store, Briergate Station, parks galore, forest preserve and bike trail, 5 minute drive into town.
Last Agent to Sell the Property
Baird & Warner License #475171160 Listed on: 06/21/2024

Home Details
Home Type
- Single Family
Est. Annual Taxes
- $14,307
Year Built
- Built in 1953
Lot Details
- 7,301 Sq Ft Lot
- Lot Dimensions are 146 x 50
- Property has an invisible fence for dogs
- Paved or Partially Paved Lot
Parking
- 2 Car Attached Garage
- Garage Door Opener
- Driveway
- Parking Space is Owned
Home Design
- Split Level Home
- Tri-Level Property
- Asphalt Roof
- Rubber Roof
- Concrete Perimeter Foundation
Interior Spaces
- 2,962 Sq Ft Home
- Open Floorplan
- Bookcases
- Vaulted Ceiling
- Blinds
- Family or Dining Combination
- Dormer Attic
Kitchen
- Built-In Double Oven
- Gas Cooktop
- Range Hood
- <<microwave>>
- High End Refrigerator
- Dishwasher
- Granite Countertops
- Disposal
Flooring
- Wood
- Partially Carpeted
Bedrooms and Bathrooms
- 4 Bedrooms
- 4 Potential Bedrooms
- Walk-In Closet
- Dual Sinks
- Separate Shower
Laundry
- Laundry on upper level
- Dryer
- Washer
- Sink Near Laundry
Finished Basement
- Partial Basement
- Finished Basement Bathroom
Outdoor Features
- Balcony
- Deck
- Patio
Schools
- Sherwood Elementary School
- Edgewood Middle School
- Highland Park High School
Utilities
- Central Air
- Heating System Uses Natural Gas
Additional Features
- Handicap Shower
- Property is near a park
Community Details
- Sherwood Forest Subdivision
Listing and Financial Details
- Homeowner Tax Exemptions
Ownership History
Purchase Details
Home Financials for this Owner
Home Financials are based on the most recent Mortgage that was taken out on this home.Purchase Details
Home Financials for this Owner
Home Financials are based on the most recent Mortgage that was taken out on this home.Purchase Details
Home Financials for this Owner
Home Financials are based on the most recent Mortgage that was taken out on this home.Purchase Details
Home Financials for this Owner
Home Financials are based on the most recent Mortgage that was taken out on this home.Purchase Details
Home Financials for this Owner
Home Financials are based on the most recent Mortgage that was taken out on this home.Similar Homes in Highland Park, IL
Home Values in the Area
Average Home Value in this Area
Purchase History
| Date | Type | Sale Price | Title Company |
|---|---|---|---|
| Warranty Deed | $715,000 | None Listed On Document | |
| Warranty Deed | $507,000 | Ct | |
| Warranty Deed | $465,000 | -- | |
| Warranty Deed | $220,000 | -- | |
| Warranty Deed | $180,000 | Intercounty Title Company |
Mortgage History
| Date | Status | Loan Amount | Loan Type |
|---|---|---|---|
| Previous Owner | $75,000 | Credit Line Revolving | |
| Previous Owner | $246,250 | New Conventional | |
| Previous Owner | $257,300 | Unknown | |
| Previous Owner | $278,000 | Unknown | |
| Previous Owner | $297,000 | Balloon | |
| Previous Owner | $275,000 | Balloon | |
| Previous Owner | $444,000 | Construction | |
| Previous Owner | $153,000 | No Value Available |
Property History
| Date | Event | Price | Change | Sq Ft Price |
|---|---|---|---|---|
| 07/29/2024 07/29/24 | Sold | $715,000 | +5.9% | $241 / Sq Ft |
| 06/24/2024 06/24/24 | Pending | -- | -- | -- |
| 06/21/2024 06/21/24 | For Sale | $675,000 | +33.1% | $228 / Sq Ft |
| 11/14/2014 11/14/14 | Sold | $507,000 | -5.9% | $211 / Sq Ft |
| 08/03/2014 08/03/14 | Pending | -- | -- | -- |
| 07/24/2014 07/24/14 | For Sale | $539,000 | -- | $224 / Sq Ft |
Tax History Compared to Growth
Tax History
| Year | Tax Paid | Tax Assessment Tax Assessment Total Assessment is a certain percentage of the fair market value that is determined by local assessors to be the total taxable value of land and additions on the property. | Land | Improvement |
|---|---|---|---|---|
| 2024 | $14,451 | $191,526 | $46,707 | $144,819 |
| 2023 | $14,307 | $172,639 | $42,101 | $130,538 |
| 2022 | $14,307 | $164,776 | $46,249 | $118,527 |
| 2021 | $13,183 | $159,281 | $44,707 | $114,574 |
| 2020 | $12,757 | $159,281 | $44,707 | $114,574 |
| 2019 | $12,329 | $158,536 | $44,498 | $114,038 |
| 2018 | $10,988 | $150,114 | $38,216 | $111,898 |
| 2017 | $10,816 | $149,249 | $37,996 | $111,253 |
| 2016 | $10,419 | $142,088 | $36,173 | $105,915 |
| 2015 | $10,075 | $132,016 | $33,609 | $98,407 |
| 2014 | $8,445 | $109,105 | $33,201 | $75,904 |
| 2012 | $9,517 | $109,742 | $33,395 | $76,347 |
Agents Affiliated with this Home
-
Benjamin Lissner

Seller's Agent in 2024
Benjamin Lissner
Baird & Warner
(312) 401-9176
2 in this area
309 Total Sales
-
Michael Hoover

Seller Co-Listing Agent in 2024
Michael Hoover
Baird & Warner
(336) 624-7112
1 in this area
98 Total Sales
-
Ted Pickus

Buyer's Agent in 2024
Ted Pickus
@ Properties
(847) 417-0520
82 in this area
292 Total Sales
-
Lisa Schulkin

Buyer Co-Listing Agent in 2024
Lisa Schulkin
@ Properties
(847) 602-1112
49 in this area
138 Total Sales
-
Susan Ringel Segal

Seller's Agent in 2014
Susan Ringel Segal
@ Properties
(847) 542-5747
3 in this area
29 Total Sales
-
B
Buyer's Agent in 2014
Barb Hondros
@properties
Map
Source: Midwest Real Estate Data (MRED)
MLS Number: 12090524
APN: 16-27-118-018
- 1247 Cavell Ave
- 1361 Cavell Ave
- 1317 Ferndale Ave
- 1429 Ferndale Ave
- 1990 Richfield Ave
- 1398 Sunnyside Ave
- 1672 Huntington Ln
- 1012 Windsor Rd
- 890 Windsor Rd
- 850 Evergreen Way
- 1667 Sunnyside Ave
- 805 Brand Ln
- 1491 Deerfield Place
- 1246 Kenton Rd
- 1812 Sherwood Rd
- 1039 Deerfield Place Unit 1039
- 1027 Deerfield Place Unit 1
- 864 Sumac Rd
- 1630 Ridge Rd
- 1240 Warrington Rd
