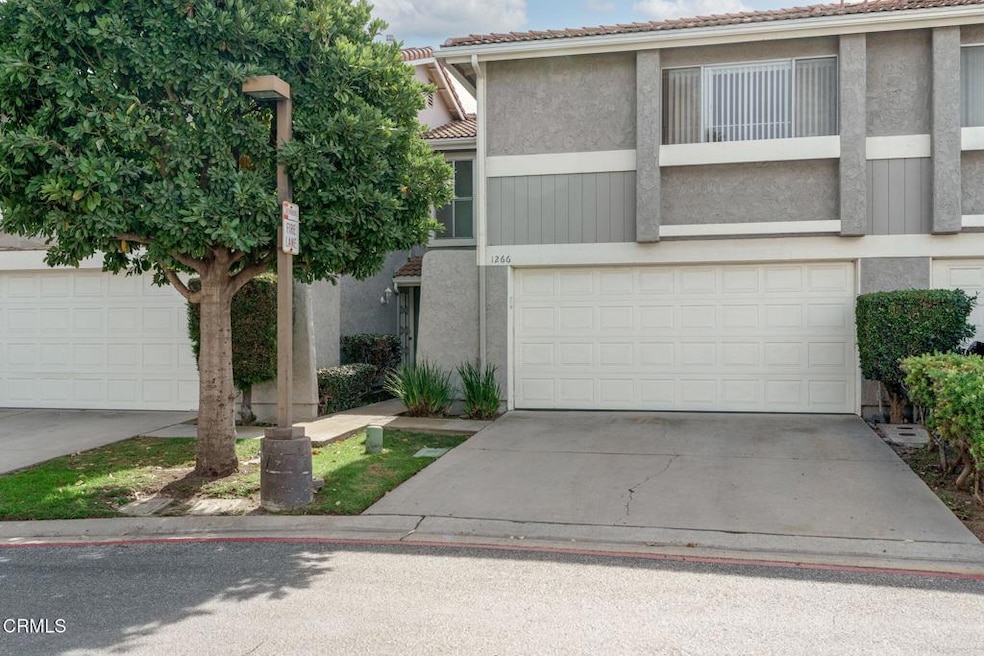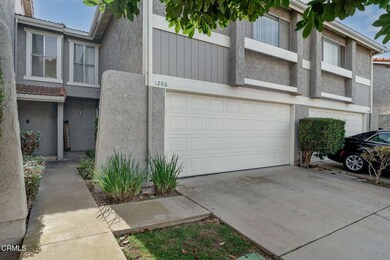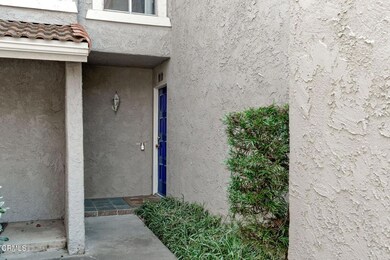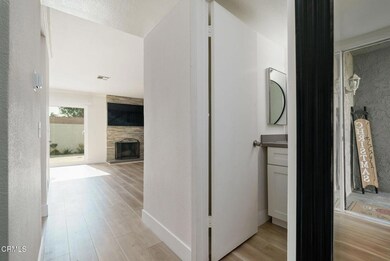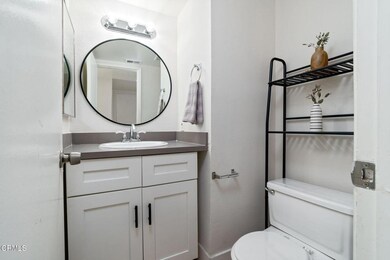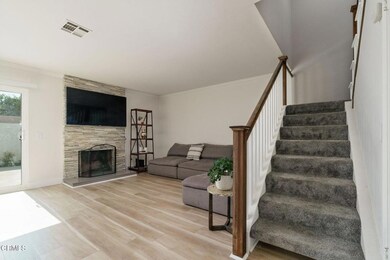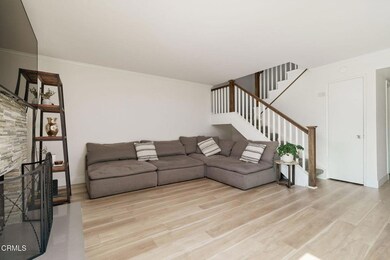
1266 Gina Dr Oxnard, CA 93030
Cabrillo NeighborhoodHighlights
- Private Pool
- Walk-In Pantry
- Double Pane Windows
- Quartz Countertops
- 2 Car Attached Garage
- Bathtub
About This Home
As of March 2025This beautiful townhouse boasts a well-designed floor plan that combines both comfort and functionality. The main level features a spacious living room with a stunning stone fireplace, perfect for cozy evenings. Adjacent to the living room, you'll find a formal dining area and a kitchen with stylish back-splash throughout, adding a touch of elegance. The convenient half bathroom (powder room) on this floor is perfect for guests, and the attached two-car garage offers plenty of storage space. The updated backyard is ideal for entertaining, with plenty of room for outdoor gatherings.Second floor, the home offers 3 bedrooms, including a primary suite with two closets--one being a walk-in closet. The loft area provides extra flexibility and could easily serve as a fourth bedroom if desired. Two full bathrooms on this level ensure everyone has their own space and privacy.The community adds to the appeal with access to a pool and a Jacuzzi/spa, making it a great place to relax and unwind.This townhouse is an ideal combination of stylish living and practical amenities, perfect for anyone looking for a comfortable, modern home in a community-oriented setting.
Last Agent to Sell the Property
Realty ONE Group Summit License #01764372 Listed on: 11/11/2024

Townhouse Details
Home Type
- Townhome
Est. Annual Taxes
- $7,313
Year Built
- Built in 1977
Lot Details
- 3,049 Sq Ft Lot
- Two or More Common Walls
- Vinyl Fence
- No Sprinklers
HOA Fees
Parking
- 2 Car Attached Garage
- Parking Available
- Garage Door Opener
Interior Spaces
- 1,561 Sq Ft Home
- 2-Story Property
- Gas Fireplace
- Double Pane Windows
- Living Room with Fireplace
- Dining Room
Kitchen
- Breakfast Bar
- Walk-In Pantry
- Convection Oven
- Gas Oven
- Gas Range
- Range Hood
- Microwave
- Dishwasher
- Quartz Countertops
Flooring
- Carpet
- Laminate
Bedrooms and Bathrooms
- 3 Bedrooms
- All Upper Level Bedrooms
- Quartz Bathroom Countertops
- Makeup or Vanity Space
- Bathtub
- Walk-in Shower
- Exhaust Fan In Bathroom
Laundry
- Laundry Room
- Laundry in Garage
Home Security
Accessible Home Design
- Accessible Parking
Pool
- Private Pool
- Spa
Outdoor Features
- Concrete Porch or Patio
- Exterior Lighting
Utilities
- Central Heating
- Water Heater
- Cable TV Available
Listing and Financial Details
- Assessor Parcel Number 1810110345
Community Details
Overview
- Cabrillo Park HOA, Phone Number (805) 586-2583
- Cabrillo Park 0326 Subdivision
Recreation
- Community Pool
- Community Spa
Security
- Security Service
- Carbon Monoxide Detectors
- Fire and Smoke Detector
Ownership History
Purchase Details
Home Financials for this Owner
Home Financials are based on the most recent Mortgage that was taken out on this home.Purchase Details
Purchase Details
Home Financials for this Owner
Home Financials are based on the most recent Mortgage that was taken out on this home.Purchase Details
Home Financials for this Owner
Home Financials are based on the most recent Mortgage that was taken out on this home.Purchase Details
Home Financials for this Owner
Home Financials are based on the most recent Mortgage that was taken out on this home.Purchase Details
Home Financials for this Owner
Home Financials are based on the most recent Mortgage that was taken out on this home.Purchase Details
Home Financials for this Owner
Home Financials are based on the most recent Mortgage that was taken out on this home.Similar Homes in the area
Home Values in the Area
Average Home Value in this Area
Purchase History
| Date | Type | Sale Price | Title Company |
|---|---|---|---|
| Grant Deed | $669,000 | Priority Title | |
| Interfamily Deed Transfer | -- | None Available | |
| Grant Deed | $360,000 | Chicago Title Company | |
| Interfamily Deed Transfer | -- | First American Title Company | |
| Grant Deed | $250,000 | Chicago Title Company | |
| Grant Deed | $435,000 | Ticor Title Company Of Ca | |
| Individual Deed | $152,000 | Gateway Title Company |
Mortgage History
| Date | Status | Loan Amount | Loan Type |
|---|---|---|---|
| Open | $602,000 | New Conventional | |
| Previous Owner | $270,000 | New Conventional | |
| Previous Owner | $348,000 | Credit Line Revolving | |
| Previous Owner | $196,500 | FHA | |
| Previous Owner | $147,668 | FHA | |
| Previous Owner | $147,668 | FHA | |
| Closed | $87,000 | No Value Available |
Property History
| Date | Event | Price | Change | Sq Ft Price |
|---|---|---|---|---|
| 03/11/2025 03/11/25 | Sold | $669,000 | 0.0% | $429 / Sq Ft |
| 01/30/2025 01/30/25 | Pending | -- | -- | -- |
| 01/16/2025 01/16/25 | Price Changed | $669,000 | -1.5% | $429 / Sq Ft |
| 11/10/2024 11/10/24 | For Sale | $679,000 | +17.1% | $435 / Sq Ft |
| 09/26/2022 09/26/22 | Sold | $580,000 | -3.2% | $372 / Sq Ft |
| 09/08/2022 09/08/22 | Pending | -- | -- | -- |
| 08/05/2022 08/05/22 | For Sale | $599,000 | 0.0% | $384 / Sq Ft |
| 05/18/2021 05/18/21 | Rented | $2,550 | 0.0% | -- |
| 05/14/2021 05/14/21 | Under Contract | -- | -- | -- |
| 05/12/2021 05/12/21 | For Rent | $2,550 | 0.0% | -- |
| 03/15/2021 03/15/21 | Rented | $2,550 | 0.0% | -- |
| 03/11/2021 03/11/21 | Under Contract | -- | -- | -- |
| 03/05/2021 03/05/21 | For Rent | $2,550 | +2.2% | -- |
| 03/20/2020 03/20/20 | Rented | $2,495 | 0.0% | -- |
| 02/13/2020 02/13/20 | For Rent | $2,495 | 0.0% | -- |
| 08/13/2019 08/13/19 | Rented | $2,495 | 0.0% | -- |
| 08/13/2019 08/13/19 | Under Contract | -- | -- | -- |
| 08/07/2019 08/07/19 | For Rent | $2,495 | 0.0% | -- |
| 03/06/2019 03/06/19 | Rented | $2,495 | 0.0% | -- |
| 03/06/2019 03/06/19 | Under Contract | -- | -- | -- |
| 02/13/2019 02/13/19 | For Rent | $2,495 | 0.0% | -- |
| 06/04/2018 06/04/18 | Rented | $2,495 | -5.8% | -- |
| 06/04/2018 06/04/18 | Under Contract | -- | -- | -- |
| 04/26/2018 04/26/18 | For Rent | $2,650 | 0.0% | -- |
| 03/22/2016 03/22/16 | Sold | $360,000 | 0.0% | $231 / Sq Ft |
| 03/15/2016 03/15/16 | Pending | -- | -- | -- |
| 02/12/2016 02/12/16 | For Sale | $359,900 | +44.0% | $231 / Sq Ft |
| 12/11/2015 12/11/15 | Sold | $250,000 | -7.4% | $160 / Sq Ft |
| 11/04/2015 11/04/15 | Pending | -- | -- | -- |
| 05/08/2015 05/08/15 | For Sale | $270,000 | -- | $173 / Sq Ft |
Tax History Compared to Growth
Tax History
| Year | Tax Paid | Tax Assessment Tax Assessment Total Assessment is a certain percentage of the fair market value that is determined by local assessors to be the total taxable value of land and additions on the property. | Land | Improvement |
|---|---|---|---|---|
| 2024 | $7,313 | $591,600 | $384,540 | $207,060 |
| 2023 | $7,045 | $580,000 | $377,000 | $203,000 |
| 2022 | $4,838 | $401,582 | $261,030 | $140,552 |
| 2021 | $4,799 | $393,708 | $255,911 | $137,797 |
| 2020 | $4,889 | $389,673 | $253,288 | $136,385 |
| 2019 | $4,751 | $382,033 | $248,322 | $133,711 |
| 2018 | $4,684 | $374,543 | $243,453 | $131,090 |
| 2017 | $4,446 | $367,200 | $238,680 | $128,520 |
| 2016 | $2,992 | $250,000 | $162,500 | $87,500 |
| 2015 | $3,832 | $320,000 | $207,000 | $113,000 |
| 2014 | $3,095 | $257,000 | $166,000 | $91,000 |
Agents Affiliated with this Home
-
Beatriz LLamas
B
Seller's Agent in 2025
Beatriz LLamas
Realty ONE Group Summit
(805) 953-9043
2 in this area
10 Total Sales
-
Jaime Arroyo
J
Buyer's Agent in 2025
Jaime Arroyo
Westlake Realty Group
(805) 469-9863
2 in this area
22 Total Sales
-
Jonathan Lichterman

Seller's Agent in 2022
Jonathan Lichterman
Rodeo Realty
(818) 606-4893
2 in this area
52 Total Sales
-
Marcia Starr

Seller Co-Listing Agent in 2022
Marcia Starr
Rodeo Realty
(818) 482-1503
2 in this area
30 Total Sales
-
D
Buyer's Agent in 2022
Daniel Montano
West Coast REALTORS
-
Tracy Lu Guillen

Seller's Agent in 2021
Tracy Lu Guillen
Esquire Realty
(805) 482-3209
70 Total Sales
Map
Source: Ventura County Regional Data Share
MLS Number: V1-26593
APN: 181-0-110-345
- 1314 Gina Dr
- 1406 Gina Dr
- 1401 Glenwood Dr
- 1501 Devonshire Dr
- 931 Nottingham Dr
- 1010 W Robert Ave
- 1213 Doris Ave
- 1120 Deodar Ave
- 2020 Norma St Unit 20
- 2022 Norma St
- 723 Ivywood Dr
- 741 Kentwood Dr
- 2060 Olga St
- 1101 Bluebell St
- 324 N J St
- 1920 N H St Unit 148
- 1920 N H St Unit 251
- 2078 Rhonda St
- 1350 Elder St
- 1100 Dahlia St
