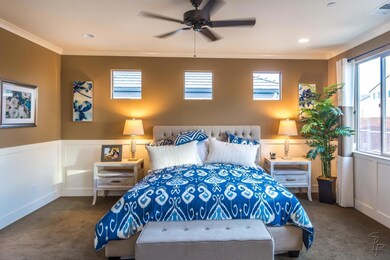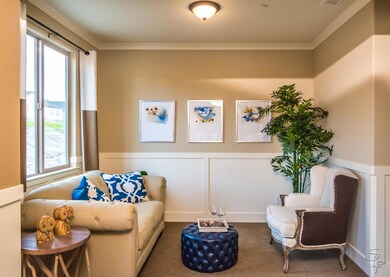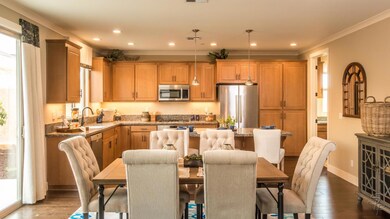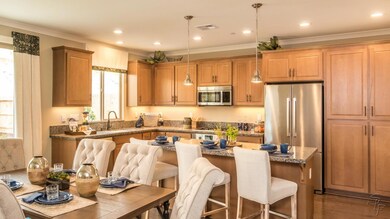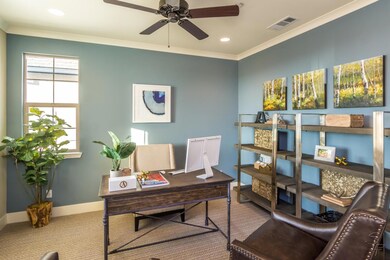Welcome to this spacious 4-bedroom, 3-bathroom home situated in the charming city of Los Banos. With a generous 2,698 sq ft of living space on a 7,755 sq ft lot, this residence offers ample room for comfortable living. The kitchen is a chef's delight, featuring granite or quartz countertops, a dishwasher, exhaust fan, garbage disposal, ice maker hookups, microwave, and an electric oven range. The family room is perfectly paired with the kitchen in a combined layout, ideal for social gatherings and family time. The home boasts high ceilings and a variety of flooring options, including carpet, laminate, and tile. The primary suite includes a retreat, walk-in closet, and an oversized tub, adding an extra touch of luxury. Take advantage of the inside laundry area, complete with both electricity and gas hookups. Energy-efficient features include ceiling insulation, double-pane windows, Energy Star appliances and HVAC, low-flow toilets, and solar power available to lease or purchase. The property is located within the Los Banos Unified School District. Don't miss the opportunity to make this exceptional home yours. All photos are of the model home.


