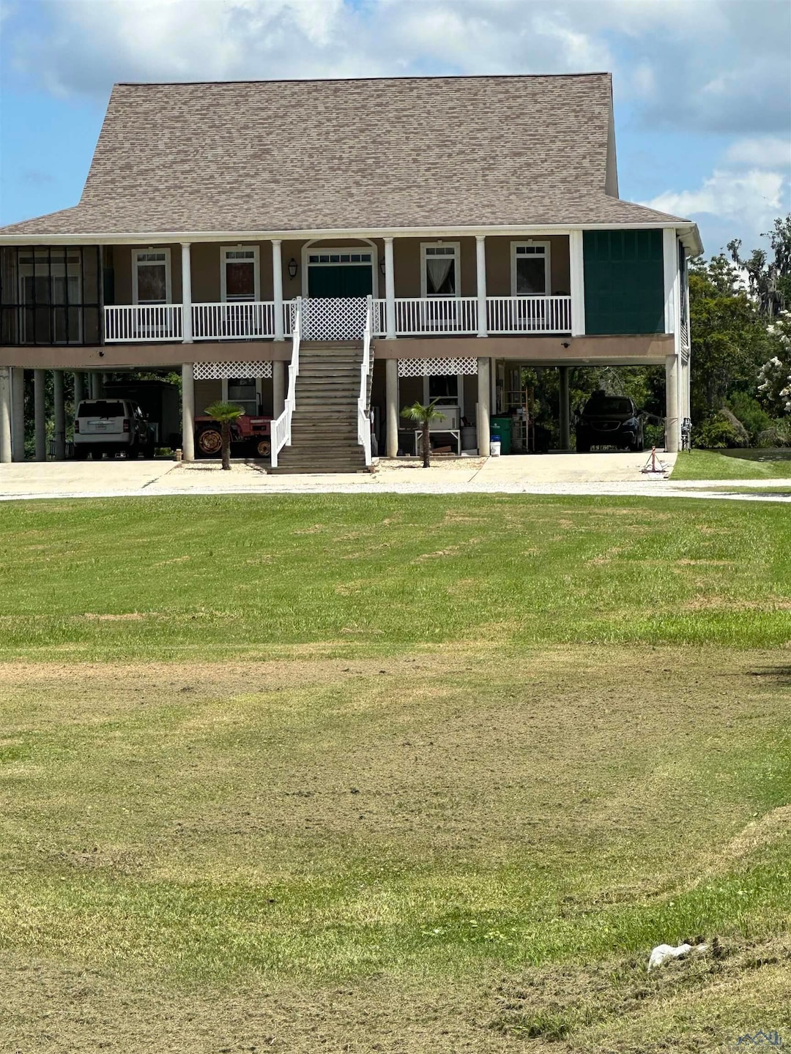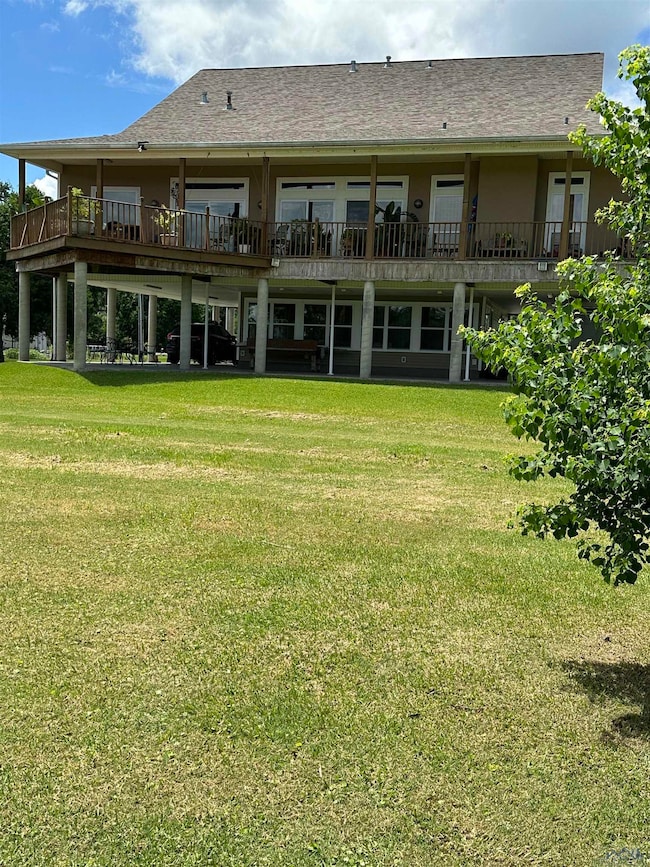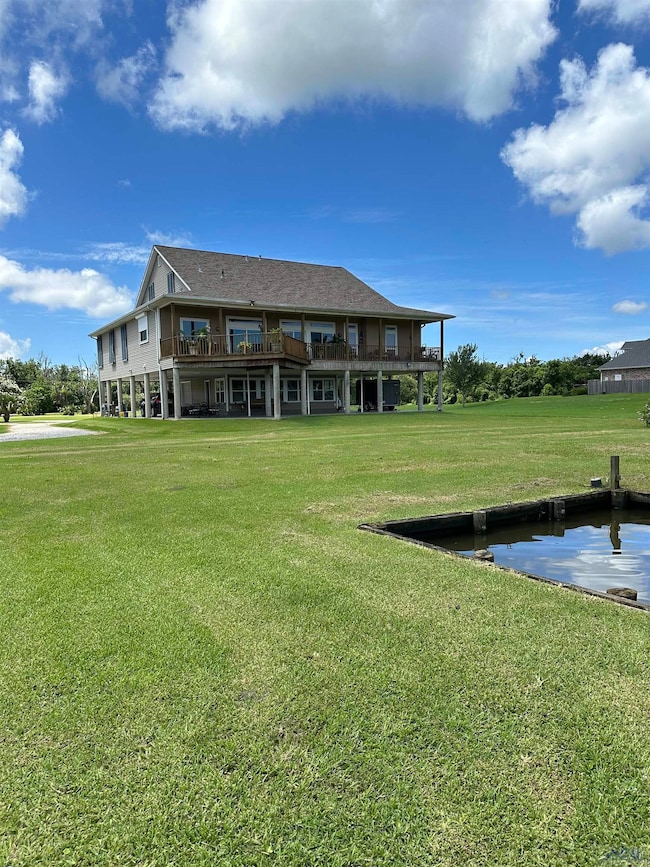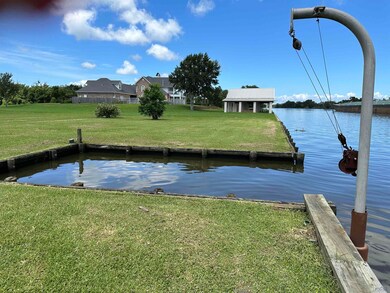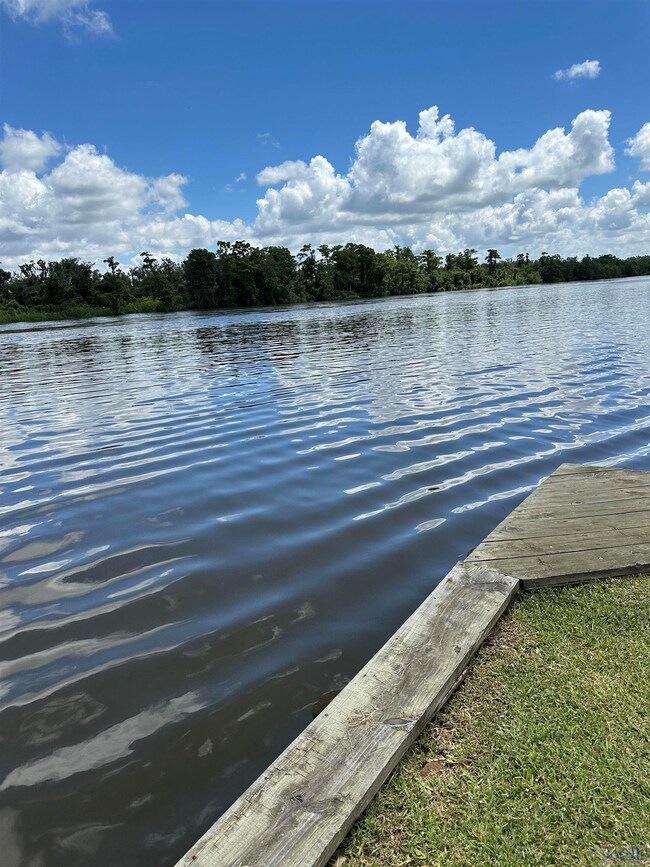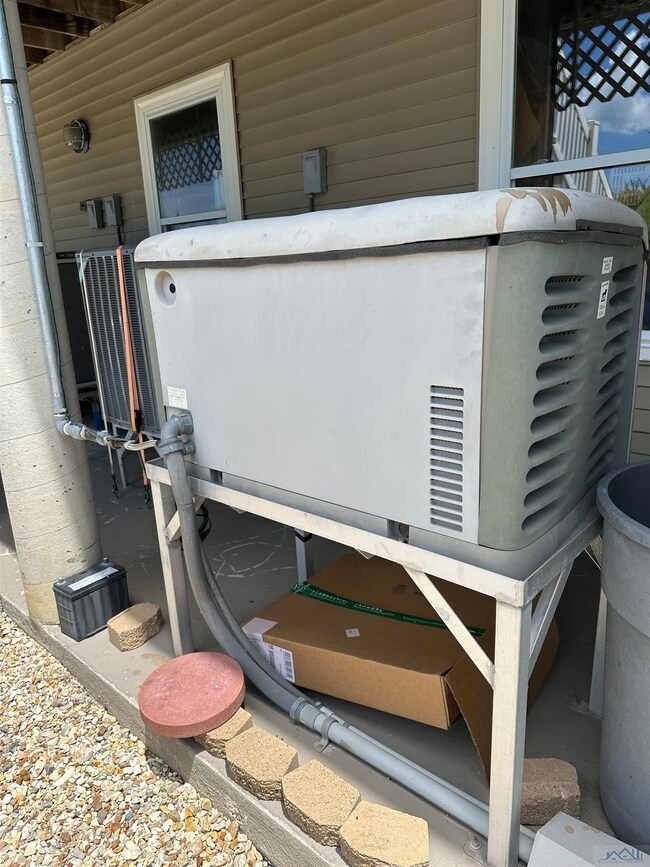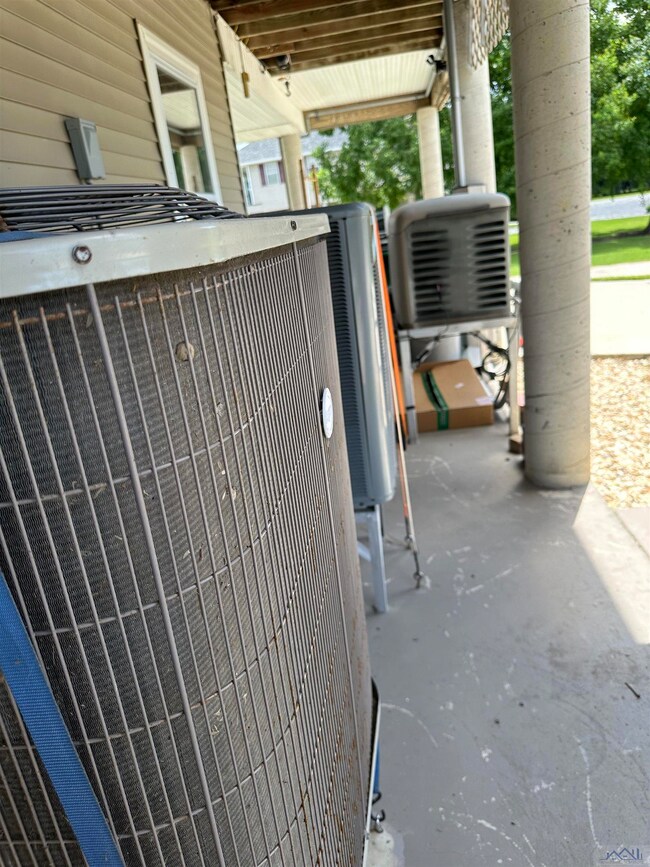
1266 Jean Lafitte Blvd Lafitte, LA 70067
Estimated payment $2,735/month
Highlights
- Water Views
- Water Access
- Spa
- Home fronts navigable water
- Boat Slip
- Sitting Area In Primary Bedroom
About This Home
*******************PRICE REDUCTION******************** This home was built in 1998 and has had one owner. It sits on Approximately 1.4 acres. The home currently has three bedrooms and 3 1/2 bathrooms. There is a third floor that has electricity and plumbing run to it and the drywall has been hung, but nothing has been finished. When finished, (Sheetrock finished, Flooring laid, bathtub, toilet, and vanity put in place. There is the potential to add two bedrooms and a full bathroom upstairs on the third floor. (Additional almost 800 ft.) There is a generator that can run the entire house! The kitchen dining room and living room are open and measure approximately 54‘ x 17‘! There is a boat slip at the back of the property and a back patio that overlooks the intercoastal that runs the entire width of the house!
Home Details
Home Type
- Single Family
Est. Annual Taxes
- $1,343
Year Built
- Built in 1998
Lot Details
- 1.4 Acre Lot
- Lot Dimensions are 100 x 600
- Home fronts navigable water
Home Design
- Acadian Style Architecture
- Pillar, Post or Pier Foundation
- Slab Foundation
Interior Spaces
- 3,369 Sq Ft Home
- 3-Story Property
- Ceiling Fan
- Water Views
Bedrooms and Bathrooms
- 3 Bedrooms
- Sitting Area In Primary Bedroom
- En-Suite Bathroom
- Walk-In Closet
- Dressing Area
- 3 Full Bathrooms
- Double Vanity
- Soaking Tub
- Spa Bath
- Separate Shower
Parking
- 4 Parking Spaces
- Carport
Outdoor Features
- Spa
- Water Access
- Boat Slip
Utilities
- Multiple cooling system units
- Multiple Heating Units
Community Details
- Berthoud Plantation Subdivision
Map
Home Values in the Area
Average Home Value in this Area
Tax History
| Year | Tax Paid | Tax Assessment Tax Assessment Total Assessment is a certain percentage of the fair market value that is determined by local assessors to be the total taxable value of land and additions on the property. | Land | Improvement |
|---|---|---|---|---|
| 2024 | $1,343 | $15,700 | $6,380 | $9,320 |
| 2023 | $55 | $7,940 | $6,080 | $1,860 |
| 2022 | $971 | $7,940 | $6,080 | $1,860 |
| 2021 | $913 | $7,940 | $6,080 | $1,860 |
| 2020 | $1,758 | $15,400 | $6,080 | $9,320 |
| 2019 | $1,781 | $15,400 | $5,790 | $9,610 |
| 2018 | $850 | $15,400 | $5,790 | $9,610 |
| 2017 | $1,657 | $15,400 | $5,790 | $9,610 |
| 2016 | $1,623 | $15,400 | $5,790 | $9,610 |
| 2015 | $836 | $15,400 | $5,520 | $9,880 |
| 2014 | $836 | $15,400 | $5,520 | $9,880 |
Property History
| Date | Event | Price | Change | Sq Ft Price |
|---|---|---|---|---|
| 04/20/2025 04/20/25 | Pending | -- | -- | -- |
| 06/28/2024 06/28/24 | For Sale | $475,000 | -- | $141 / Sq Ft |
Mortgage History
| Date | Status | Loan Amount | Loan Type |
|---|---|---|---|
| Closed | $187,000 | New Conventional | |
| Closed | $0 | No Value Available |
Similar Homes in Lafitte, LA
Source: Bayou Board of REALTORS®
MLS Number: 2024012412
APN: 0600004206
- 1381 Jean Lafitte Blvd
- 965 Jean Lafitte Blvd
- Lot 22 Palm St
- 1929 Jean Lafitte Blvd
- Lot 4 Magnolia St
- 1944 Magnolia St
- 5192 Pelican Dr
- 5162 Pelican Dr
- 1979 Palmetto St
- 541 Matthew St
- Lot 26 Blue Teal Ct
- Lot 27 Blue Teal Ct
- 564 Mathew St
- Lot 30 Blue Teal Ct
- 2094 Jean Lafitte Blvd
- 2128 Jean Lafitte Blvd
