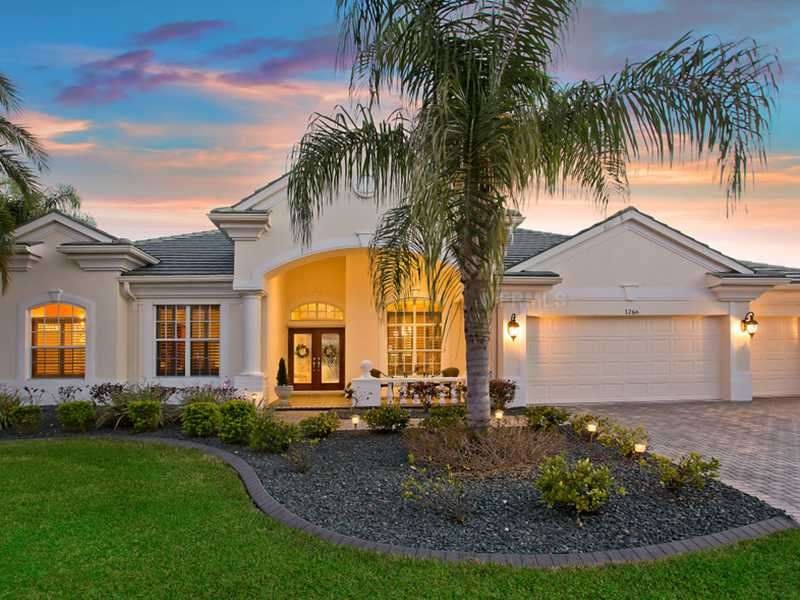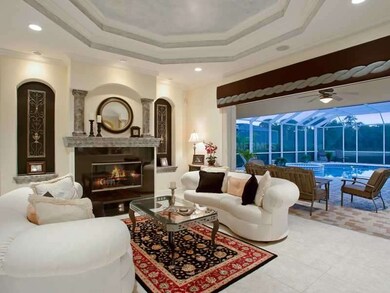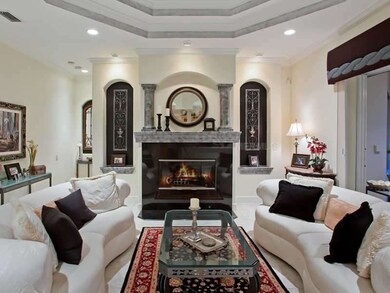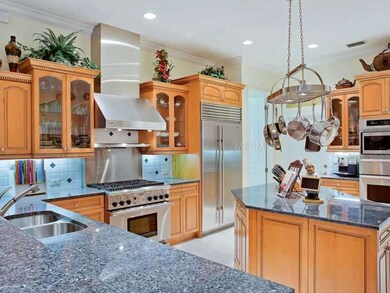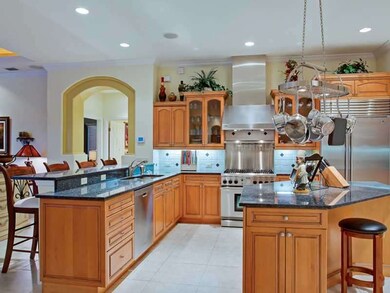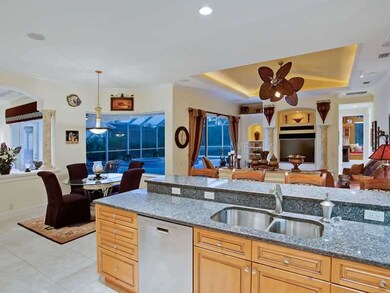
1266 Tuscany Blvd Venice, FL 34292
Pelican Pointe NeighborhoodEstimated Value: $1,003,886 - $1,077,000
Highlights
- Lake Front
- Golf Course Community
- Screened Pool
- Garden Elementary School Rated A-
- Access To Lake
- Custom Home
About This Home
As of August 2014Absolutely stunning, customized and enlarged Rutenberg St. Augustine VI model-like home with a wonderfully private, party-sized pool area and expansive lake views. This one-level 3765 sq. ft. home features 4 bedrooms, study and a bonus room, gas fireplace in the living room, ice maker and wine cooler in the butler's pantry to service the dining room and a poolside family room with vaulted ceilings and fully equipped media center. A true gourmet kitchen with stainless Subzero and Thermador appliances,granite counters including center island and breakfast bar, custom cabinetry and an aquarium-glass dinette overlooking the pool. There's so much more...oversized master wing, hurricane protection, Smart house security and light system, whole house sound system inside and out , 3 car garage and gas and solar heated pool and spa. Pelican Pointe Golf and Country Club is a gated community with 24 hour guard. HOA fee includes social membership, lawn maintenance, sprinkler maintenance and basic cable.
Last Agent to Sell the Property
MICHAEL SAUNDERS & COMPANY License #0353704 Listed on: 02/10/2014

Home Details
Home Type
- Single Family
Est. Annual Taxes
- $7,888
Year Built
- Built in 2003
Lot Details
- 10,134 Sq Ft Lot
- Lake Front
- North Facing Home
- Property is zoned PUD
HOA Fees
- $233 Monthly HOA Fees
Parking
- 3 Car Garage
- Workshop in Garage
- Garage Door Opener
- Driveway
- Open Parking
Home Design
- Custom Home
- Slab Foundation
- Tile Roof
- Block Exterior
- Stucco
Interior Spaces
- 3,765 Sq Ft Home
- Open Floorplan
- Wet Bar
- Built-In Features
- Bar Fridge
- Tray Ceiling
- Ceiling Fan
- Gas Fireplace
- Blinds
- Entrance Foyer
- Family Room Off Kitchen
- Living Room with Fireplace
- Breakfast Room
- Formal Dining Room
- Den
- Storage Room
- Inside Utility
- Lake Views
- Security System Owned
Kitchen
- Built-In Convection Oven
- Range with Range Hood
- Microwave
- Dishwasher
- Wine Refrigerator
- Stone Countertops
- Solid Wood Cabinet
- Disposal
Flooring
- Wood
- Ceramic Tile
Bedrooms and Bathrooms
- 4 Bedrooms
- Primary Bedroom on Main
- Split Bedroom Floorplan
- Walk-In Closet
Laundry
- Dryer
- Washer
Pool
- Screened Pool
- Saltwater Pool
- Spa
- Fence Around Pool
- Child Gate Fence
Outdoor Features
- Access To Lake
Utilities
- Forced Air Zoned Heating and Cooling System
- High Speed Internet
- Cable TV Available
Listing and Financial Details
- Tax Lot 85
- Assessor Parcel Number 0425100012
Community Details
Overview
- Association fees include cable TV, ground maintenance, security, trash
- Pelican Pointe Golf And Country Club Unit 9 Subdivision
- The community has rules related to deed restrictions
Recreation
- Golf Course Community
Security
- Gated Community
Ownership History
Purchase Details
Home Financials for this Owner
Home Financials are based on the most recent Mortgage that was taken out on this home.Purchase Details
Home Financials for this Owner
Home Financials are based on the most recent Mortgage that was taken out on this home.Similar Homes in the area
Home Values in the Area
Average Home Value in this Area
Purchase History
| Date | Buyer | Sale Price | Title Company |
|---|---|---|---|
| The Jim Thurlow Living Trust | $735,000 | Florida Title & Guarantee | |
| Bacigalupo Joseph G | $112,800 | -- |
Mortgage History
| Date | Status | Borrower | Loan Amount |
|---|---|---|---|
| Previous Owner | Bacigalupo Joseph G | $480,000 |
Property History
| Date | Event | Price | Change | Sq Ft Price |
|---|---|---|---|---|
| 08/06/2014 08/06/14 | Sold | $735,000 | 0.0% | $195 / Sq Ft |
| 04/05/2014 04/05/14 | Pending | -- | -- | -- |
| 03/03/2014 03/03/14 | For Sale | $735,000 | 0.0% | $195 / Sq Ft |
| 02/23/2014 02/23/14 | Pending | -- | -- | -- |
| 02/10/2014 02/10/14 | For Sale | $735,000 | -- | $195 / Sq Ft |
Tax History Compared to Growth
Tax History
| Year | Tax Paid | Tax Assessment Tax Assessment Total Assessment is a certain percentage of the fair market value that is determined by local assessors to be the total taxable value of land and additions on the property. | Land | Improvement |
|---|---|---|---|---|
| 2024 | $7,022 | $588,178 | -- | -- |
| 2023 | $7,022 | $571,047 | $0 | $0 |
| 2022 | $6,836 | $554,415 | $0 | $0 |
| 2021 | $6,719 | $538,267 | $0 | $0 |
| 2020 | $6,748 | $530,835 | $0 | $0 |
| 2019 | $6,539 | $518,900 | $135,900 | $383,000 |
| 2018 | $6,425 | $510,800 | $164,400 | $346,400 |
| 2017 | $6,628 | $518,300 | $113,600 | $404,700 |
| 2016 | $6,699 | $518,600 | $90,500 | $428,100 |
| 2015 | $6,821 | $508,500 | $78,000 | $430,500 |
| 2014 | $8,275 | $542,500 | $0 | $0 |
Agents Affiliated with this Home
-
Marcia Salkin

Seller's Agent in 2014
Marcia Salkin
Michael Saunders
(941) 376-6121
25 Total Sales
-
Charryl Youman

Buyer's Agent in 2014
Charryl Youman
BERKSHIRE HATHAWAY HOMESERVICES FLORIDA REALTY
(941) 468-5215
2 in this area
73 Total Sales
Map
Source: Stellar MLS
MLS Number: A3992587
APN: 0425-10-0012
- 1251 Tuscany Blvd Unit 10
- 1227 Tuscany Blvd
- 1311 Tuscany Blvd
- 1206 Tuscany Blvd
- 1136 Highland Greens Dr
- 945 Chickadee Dr
- 872 Macaw Cir
- 867 Macaw Cir
- 863 Macaw Cir
- 795 Cervina Dr N
- 857 Macaw Cir
- 614 Cervina Dr
- 607 Cervina Dr N
- 633 Cervina Dr S
- 1298 Highland Greens Dr
- 626 Cervina Dr
- 617 Cervina Dr S
- 788 Cervina Dr N
- 628 Cervina Dr
- 532 Via Veneto
- 1266 Tuscany Blvd
- 1270 Tuscany Blvd
- 1262 Tuscany Blvd Unit 9
- 1274 Tuscany Blvd
- 1258 Tuscany Blvd
- 1271 Tuscany Blvd
- 1267 Tuscany Blvd
- 1275 Tuscany Blvd
- 1263 Tuscany Blvd
- 1278 Tuscany Blvd
- 1259 Tuscany Blvd
- 1254 Tuscany Blvd
- 1279 Tuscany Blvd
- 1255 Tuscany Blvd
- 1282 Tuscany Blvd
- 1248 Tuscany Blvd
- 1283 Tuscany Blvd
- 1244 Tuscany Blvd
- 1287 Tuscany Blvd
- 1247 Tuscany Blvd
