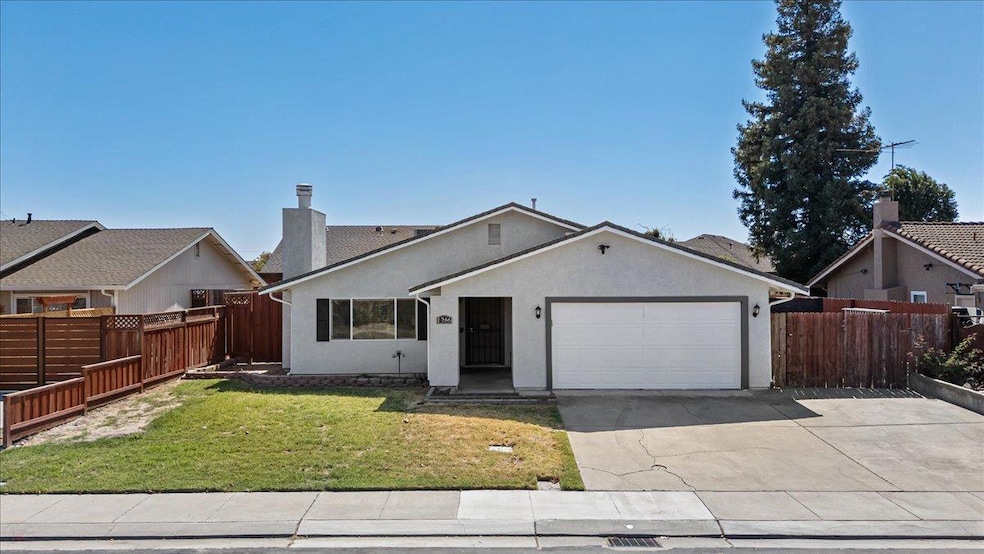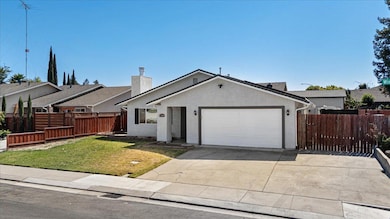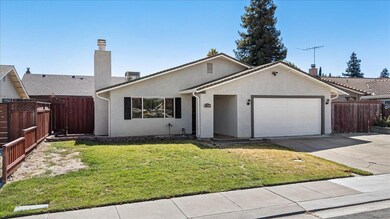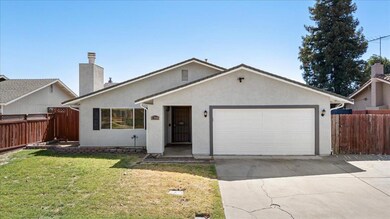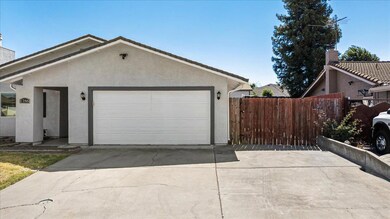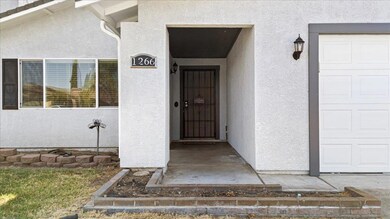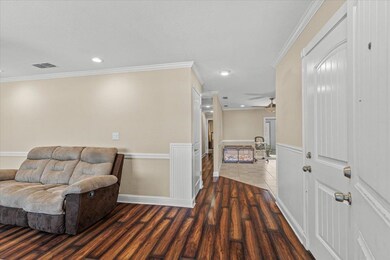1266 Wimbledon Way Manteca, CA 95336
Estimated payment $3,176/month
Total Views
2,924
3
Beds
2
Baths
1,446
Sq Ft
$398
Price per Sq Ft
Highlights
- Spa
- Solar Power System
- Wood Flooring
- RV Access or Parking
- Built-In Refrigerator
- 1 Fireplace
About This Home
Fully remolded 3bd 2 bth with office in a quite established neighborhood beautiful kitchen with huge stove, hood and refrigerator...walking distance to both middle school, high-school, and shopping, close to freeway. BIG RV access. ADU was started in back yard but never finished would cost around $30k to finish it is used as a shed at this time. Solor will be removed does not come with house but can be purchased.
Home Details
Home Type
- Single Family
Est. Annual Taxes
- $1,821
Year Built
- Built in 1981 | Remodeled
Lot Details
- 6,499 Sq Ft Lot
- Landscaped
- Sprinklers on Timer
- Property is zoned R1
Parking
- 2 Car Attached Garage
- 2 Open Parking Spaces
- Front Facing Garage
- RV Access or Parking
Home Design
- Slab Foundation
- Composition Roof
- Stucco
Interior Spaces
- 1,446 Sq Ft Home
- 1-Story Property
- Ceiling Fan
- 1 Fireplace
- Family Room Downstairs
- Open Floorplan
- Living Room
- Dining Room
Kitchen
- Range Hood
- Microwave
- Built-In Refrigerator
- Dishwasher
- Granite Countertops
Flooring
- Wood
- Carpet
- Tile
Bedrooms and Bathrooms
- 3 Bedrooms
- 2 Full Bathrooms
- Bathtub with Shower
- Window or Skylight in Bathroom
Laundry
- Laundry in unit
- 220 Volts In Laundry
- Washer and Dryer Hookup
Home Security
- Security System Owned
- Carbon Monoxide Detectors
- Fire and Smoke Detector
Eco-Friendly Details
- Pre-Wired For Photovoltaic Solar
- Solar Power System
Outdoor Features
- Spa
- Shed
Utilities
- Central Heating and Cooling System
- 220 Volts in Kitchen
- Cable TV Available
Community Details
- No Home Owners Association
- Sand Castles Subdivision
Listing and Financial Details
- Assessor Parcel Number 202-110-45
Map
Create a Home Valuation Report for This Property
The Home Valuation Report is an in-depth analysis detailing your home's value as well as a comparison with similar homes in the area
Home Values in the Area
Average Home Value in this Area
Tax History
| Year | Tax Paid | Tax Assessment Tax Assessment Total Assessment is a certain percentage of the fair market value that is determined by local assessors to be the total taxable value of land and additions on the property. | Land | Improvement |
|---|---|---|---|---|
| 2025 | $1,821 | $162,501 | $38,719 | $123,782 |
| 2024 | $1,770 | $159,315 | $37,960 | $121,355 |
| 2023 | $1,749 | $156,192 | $37,216 | $118,976 |
| 2022 | $1,723 | $153,131 | $36,487 | $116,644 |
| 2021 | $1,704 | $150,129 | $35,772 | $114,357 |
| 2020 | $1,636 | $148,591 | $35,406 | $113,185 |
| 2019 | $1,614 | $145,678 | $34,712 | $110,966 |
| 2018 | $4,248 | $142,823 | $34,032 | $108,791 |
| 2017 | $1,570 | $140,023 | $33,365 | $106,658 |
| 2016 | $1,532 | $137,278 | $32,711 | $104,567 |
| 2014 | $1,426 | $132,570 | $31,589 | $100,981 |
Source: Public Records
Property History
| Date | Event | Price | List to Sale | Price per Sq Ft |
|---|---|---|---|---|
| 10/15/2025 10/15/25 | Price Changed | $575,000 | -2.4% | $398 / Sq Ft |
| 09/18/2025 09/18/25 | For Sale | $589,000 | -- | $407 / Sq Ft |
Source: MetroList
Purchase History
| Date | Type | Sale Price | Title Company |
|---|---|---|---|
| Interfamily Deed Transfer | -- | None Available | |
| Quit Claim Deed | -- | Old Republic Title Company | |
| Grant Deed | $73,000 | Old Republic Title Agency | |
| Corporate Deed | $134,000 | Old Republic Title Company | |
| Trustee Deed | $225,250 | None Available | |
| Interfamily Deed Transfer | -- | Fidelity National Title Co | |
| Interfamily Deed Transfer | -- | First Amer Title Co | |
| Grant Deed | -- | Alliance Title Company |
Source: Public Records
Mortgage History
| Date | Status | Loan Amount | Loan Type |
|---|---|---|---|
| Open | $325,000 | Commercial | |
| Previous Owner | $123,619 | FHA | |
| Previous Owner | $387,000 | Balloon | |
| Previous Owner | $255,000 | New Conventional | |
| Previous Owner | $109,000 | No Value Available |
Source: Public Records
Source: MetroList
MLS Number: 225122491
APN: 202-110-45
Nearby Homes
- 1232 Wimbledon Way
- 1272 Eastridge Place
- 1109 Pepperwood Dr
- 1207 Huntington Place
- 1552 Liverpool Ct
- 1309 Ruffino Ct
- 1413 Santini Ave
- 1728 Piedmont Dr
- 1588 Hastings Dr
- 856 Amber Place
- 745 Oliver Way
- 1925 Crutchfield Ln
- 836 Foxfire Dr
- 846 Del Monte Ct
- 834 Del Monte Ct
- 725 Mcfall Place
- 1726 Hastings Dr
- 1624 S Highway 99 Unit 19
- 11097 S Union Rd
- 2066 Hyde Park Place
- 405 Eastwood Ave
- 925 W Lathrop Rd
- 1257 Crom St
- 468 Cherry Ln Unit Upstairs
- 350 N Union Rd
- 367 N Union Rd
- 2146 Vermentino St
- 1451 W Center St
- 438 Miwok Ln
- 1155 W Center St
- 1212 W Center St
- 2469 Cellar St
- 2476 Cellar St
- 325 N Lincoln Ave Unit 327 N Lincoln
- 430 Sutter St
- 803 El Portal Ave
- 224 Park Ave Unit 1
- 436 E Center St
- 794 Button Ave
- 1241 Countryside Ln
