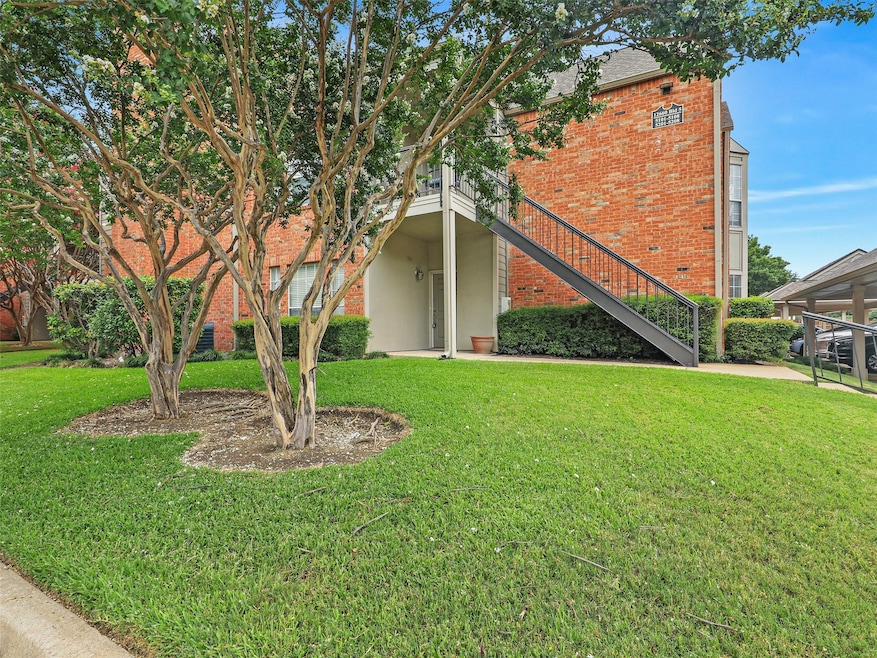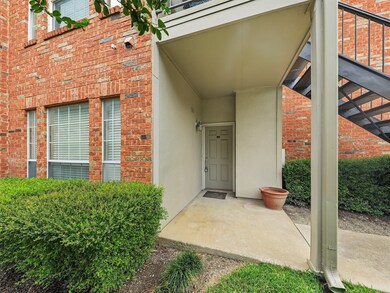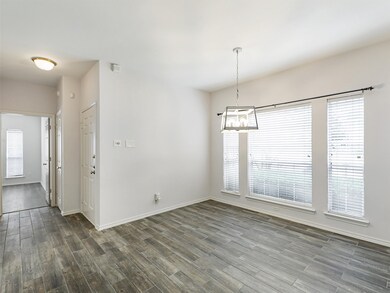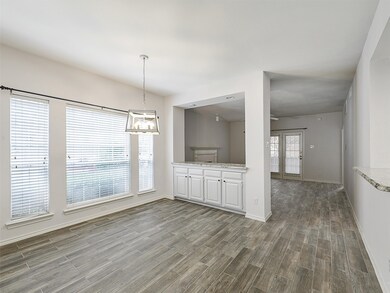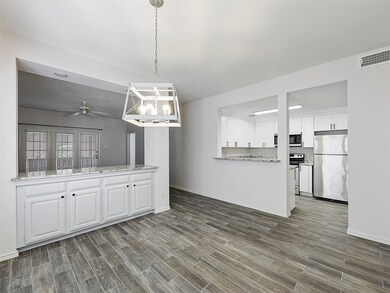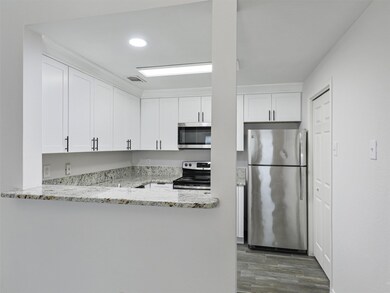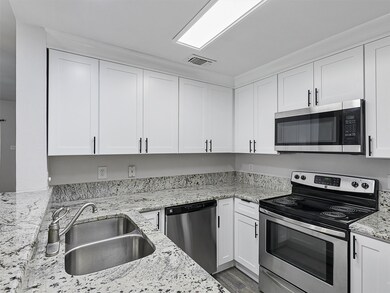12660 Hillcrest Rd Unit 5101 Dallas, TX 75230
Hillcrest Forest NeighborhoodHighlights
- 9.87 Acre Lot
- Covered patio or porch
- Ceramic Tile Flooring
- Traditional Architecture
- Home Security System
- 1-Story Property
About This Home
Just Fully Remodeled! This beautifully updated downstairs unit boasts fresh paint, fully renovated bathrooms and a modernized kitchen. Enjoy abundant natural light in the dining area, enhanced by upgraded lighting and a wall of windows. The stunning kitchen features new white cabinetry, granite countertops, an electric cooktop, built-in microwave, and a convenient breakfast bar—perfect for everyday living and entertaining.
The guest bathroom impresses with granite counters and a relaxing garden tub. The spacious living room centers around a striking fireplace, creating a cozy yet elegant ambiance. Retreat to the luxurious master suite, complete with a bay-window sitting area, high ceilings, a ceiling fan, and a spa-inspired en-suite bath with dual vanities, granite, a garden tub, walk-in closet, and separate renovated shower.
Step outside to the covered patio, ideal for relaxing or entertaining. Community features include a sparkling pool and well-maintained common areas—offering resort-style living in a prime location!
Listing Agent
Keller Williams Frisco Stars Brokerage Phone: 408-667-4569 License #0700802 Listed on: 07/04/2025

Condo Details
Home Type
- Condominium
Est. Annual Taxes
- $6,137
Year Built
- Built in 1986
Lot Details
- Landscaped
- Sprinkler System
Home Design
- Traditional Architecture
- Brick Exterior Construction
- Shingle Roof
Interior Spaces
- 1,144 Sq Ft Home
- 1-Story Property
- Wood Burning Fireplace
- Home Security System
- Laundry in Kitchen
Kitchen
- Electric Oven
- Electric Cooktop
- Microwave
- Dishwasher
- Disposal
Flooring
- Carpet
- Ceramic Tile
Bedrooms and Bathrooms
- 2 Bedrooms
- 2 Full Bathrooms
Parking
- 1 Covered Space
- Covered Parking
- Assigned Parking
Outdoor Features
- Covered patio or porch
- Exterior Lighting
- Rain Gutters
Schools
- Kramer Elementary School
- Hillcrest High School
Utilities
- Central Heating and Cooling System
- Vented Exhaust Fan
- High Speed Internet
- Cable TV Available
Listing and Financial Details
- Residential Lease
- Property Available on 7/6/25
- Tenant pays for all utilities, electricity, insurance, sewer, water
- 12 Month Lease Term
- Legal Lot and Block 1A / A7465
- Assessor Parcel Number 00C81890000505101
Community Details
Overview
- First Service Residential Association
- Williamsburg Condo Ph 02 Subdivision
Pet Policy
- Limit on the number of pets
- Pet Size Limit
- Pet Deposit $250
- Dogs and Cats Allowed
- Breed Restrictions
Security
- Fire and Smoke Detector
Map
Source: North Texas Real Estate Information Systems (NTREIS)
MLS Number: 20989263
APN: 00C81890000505101
- 12660 Hillcrest Rd Unit 4204
- 12660 Hillcrest Rd Unit 2203
- 12660 Hillcrest Rd Unit 4203
- 6947 Helsem Way Unit 129
- 12680 Hillcrest Rd Unit 1203
- 12608 Breckenridge Dr
- 2 Birchmont Ln
- 13 Downs Lake Cir
- 6 Cheltenham Way
- 6792 Northcreek Ln
- 12229 Pecan Forest Dr
- 7333 Valley View Ln Unit 304
- 6521 Churchill Way
- 6508 Ridgeview Cir
- 11937 Edgestone Rd
- 6720 Willow Ln
- 11911 Edgestone Rd
- 13311 Purple Sage Rd
- 6302 Lafayette Way
- 7044 Hill Forest Dr
- 12660 Hillcrest Rd Unit 6203
- 12660 Hillcrest Rd Unit 8102
- 12660 Hillcrest Rd Unit 3202
- 12660 Hillcrest Rd Unit 8207
- 12660 Hillcrest Rd Unit 2203
- 6935 Helsem Way Unit 121
- 12680 Hillcrest Rd Unit 2206
- 7373 Valley View Ln
- 7333 Valley View Ln Unit 306
- 7373 Valley View Ln Unit 1038.1404242
- 7373 Valley View Ln Unit 3011.1404246
- 7373 Valley View Ln Unit ID1018228P
- 7373 Valley View Ln Unit 3033.1404250
- 7373 Valley View Ln Unit 2051.1404240
- 7373 Valley View Ln Unit 2116.1404245
- 7373 Valley View Ln Unit 3098.1404252
- 7373 Valley View Ln Unit 2113.1404241
- 7373 Valley View Ln Unit 2034.1404244
- 7373 Valley View Ln Unit 1114.1404239
- 7373 Valley View Ln Unit 3083.1404251
