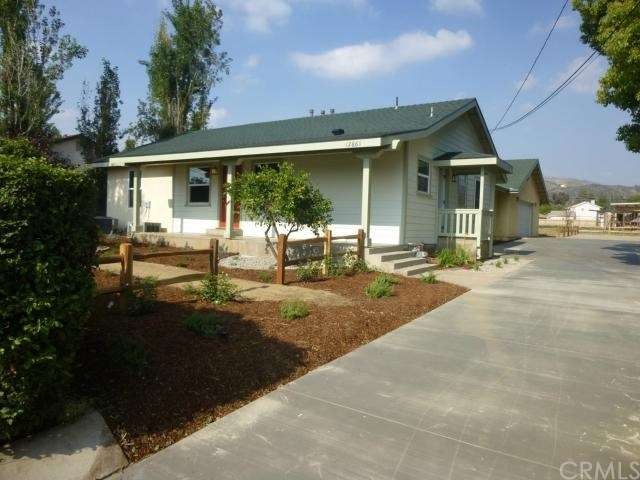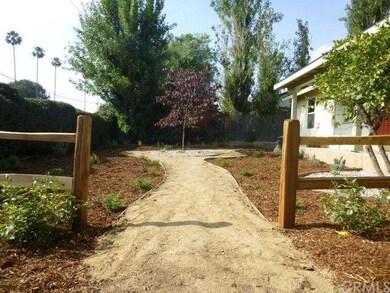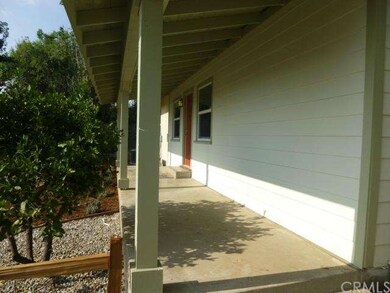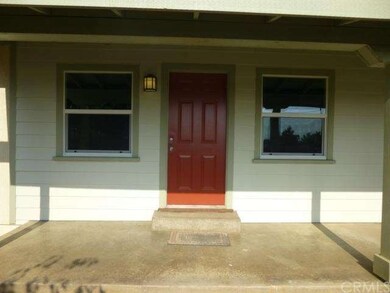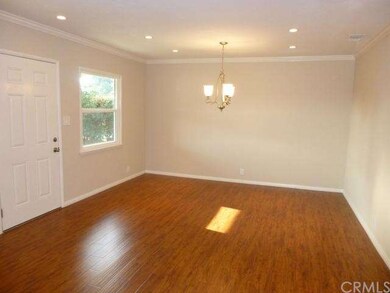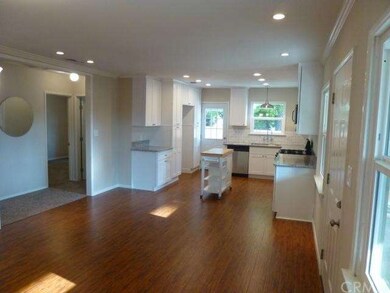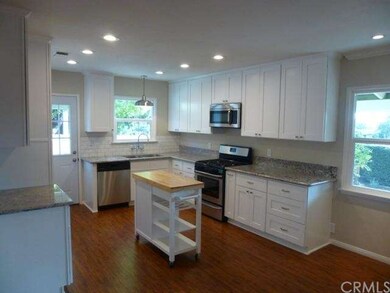
12661 California St Yucaipa, CA 92399
Highlights
- Parking available for a boat
- Primary Bedroom Suite
- Wood Burning Stove
- Rooftop Deck
- Mountain View
- Wood Flooring
About This Home
As of December 2024Come check out this fully updated home in upper Yucaipa! In front you will find professional water-wise landscaping. Step through the front door into a large great room which can accommodate a formal dining room and living room. From the great room, the open kitchen will catch your eye. The kitchen boasts new white shaker cabinets, customized granite counters with a subway tile backsplash, stainless steel appliances, and LED recessed lighting. The home features wood laminate flooring throughout and brand new carpet. The office nook contains a built-in desk and cabinetry. On one side of the home encounter a newly remodeled hall bath and bedroom. On the opposite side is a junior suite with a walk-in closet, office area, and private bath. Down the hall lies a discrete courtyard. The owner's suite encompasses double closets and a full bath with a tiled shower and tub. In the back of the home find a large bonus room/living area with a cozy wood burning stove. A long brand new driveway and oversized finished two-car garage provide plenty of room for your vehicles. There is even space for your RV/boat or toys. The home is modernized with dual tankless water heaters, energy efficient windows and two HVAC units. Come check it out, this will not last!
Last Agent to Sell the Property
RELIABLE REALTY GROUP, INC. License #01891904 Listed on: 05/20/2015
Last Buyer's Agent
BRIAN WALLER
Century 21 Top Producers License #01962793
Home Details
Home Type
- Single Family
Est. Annual Taxes
- $5,236
Year Built
- Built in 1947 | Remodeled
Lot Details
- 0.45 Acre Lot
- Rural Setting
- Partially Fenced Property
- Redwood Fence
- New Fence
- Landscaped
- Paved or Partially Paved Lot
- Front Yard Sprinklers
- Private Yard
- Back and Front Yard
Parking
- 2 Car Direct Access Garage
- Parking Available
- Rear-Facing Garage
- Driveway
- Parking available for a boat
- RV Access or Parking
Property Views
- Mountain
- Hills
Home Design
- Turnkey
- Raised Foundation
- Slab Foundation
- Frame Construction
- Shingle Roof
- Asphalt Roof
- Stucco
Interior Spaces
- 2,330 Sq Ft Home
- Built-In Features
- Ceiling Fan
- Skylights
- Recessed Lighting
- Wood Burning Stove
- Double Pane Windows
- Sliding Doors
- Atrium Doors
- Family Room Off Kitchen
- Living Room
- Bonus Room with Fireplace
- Laundry Room
Kitchen
- Eat-In Kitchen
- Gas Range
- Microwave
- Dishwasher
- Granite Countertops
- Disposal
Flooring
- Wood
- Carpet
Bedrooms and Bathrooms
- 3 Bedrooms
- Primary Bedroom Suite
- Double Master Bedroom
- Walk-In Closet
- 3 Full Bathrooms
Home Security
- Carbon Monoxide Detectors
- Fire and Smoke Detector
Outdoor Features
- Rooftop Deck
- Covered patio or porch
- Exterior Lighting
- Shed
- Rain Gutters
Utilities
- Two cooling system units
- Zoned Heating and Cooling System
- Tankless Water Heater
Community Details
- No Home Owners Association
- Mountainous Community
Listing and Financial Details
- Tax Lot 19
- Assessor Parcel Number 0319142190000
Ownership History
Purchase Details
Home Financials for this Owner
Home Financials are based on the most recent Mortgage that was taken out on this home.Purchase Details
Home Financials for this Owner
Home Financials are based on the most recent Mortgage that was taken out on this home.Purchase Details
Home Financials for this Owner
Home Financials are based on the most recent Mortgage that was taken out on this home.Purchase Details
Home Financials for this Owner
Home Financials are based on the most recent Mortgage that was taken out on this home.Purchase Details
Similar Homes in Yucaipa, CA
Home Values in the Area
Average Home Value in this Area
Purchase History
| Date | Type | Sale Price | Title Company |
|---|---|---|---|
| Grant Deed | $675,000 | Ticor Title | |
| Grant Deed | $333,500 | Ticor Title | |
| Grant Deed | $221,000 | Lawyers Title | |
| Grant Deed | $73,000 | Commonwealth Land Title Co | |
| Grant Deed | -- | -- |
Mortgage History
| Date | Status | Loan Amount | Loan Type |
|---|---|---|---|
| Open | $675,000 | VA | |
| Previous Owner | $400,000 | New Conventional | |
| Previous Owner | $350,000 | New Conventional | |
| Previous Owner | $327,458 | FHA | |
| Previous Owner | $68,000 | Unknown | |
| Previous Owner | $228,800 | Unknown | |
| Previous Owner | $77,300 | Credit Line Revolving | |
| Previous Owner | $161,000 | Unknown | |
| Previous Owner | $58,000 | Credit Line Revolving | |
| Previous Owner | $73,161 | FHA |
Property History
| Date | Event | Price | Change | Sq Ft Price |
|---|---|---|---|---|
| 12/05/2024 12/05/24 | Sold | $675,000 | +4.7% | $290 / Sq Ft |
| 10/23/2024 10/23/24 | Price Changed | $645,000 | -4.4% | $277 / Sq Ft |
| 10/10/2024 10/10/24 | Price Changed | $675,000 | -1.5% | $290 / Sq Ft |
| 09/05/2024 09/05/24 | For Sale | $685,000 | +105.4% | $294 / Sq Ft |
| 08/14/2015 08/14/15 | Sold | $333,500 | -3.3% | $143 / Sq Ft |
| 06/26/2015 06/26/15 | Pending | -- | -- | -- |
| 06/11/2015 06/11/15 | Price Changed | $345,000 | -0.9% | $148 / Sq Ft |
| 05/20/2015 05/20/15 | For Sale | $348,000 | +57.5% | $149 / Sq Ft |
| 04/03/2015 04/03/15 | Sold | $221,000 | +2.8% | $95 / Sq Ft |
| 02/17/2015 02/17/15 | Pending | -- | -- | -- |
| 02/05/2015 02/05/15 | For Sale | $215,000 | 0.0% | $92 / Sq Ft |
| 02/05/2015 02/05/15 | Price Changed | $215,000 | +38.7% | $92 / Sq Ft |
| 11/17/2014 11/17/14 | Price Changed | $155,000 | -40.2% | $67 / Sq Ft |
| 11/14/2014 11/14/14 | Pending | -- | -- | -- |
| 10/20/2014 10/20/14 | Price Changed | $259,000 | -13.6% | $111 / Sq Ft |
| 08/07/2014 08/07/14 | For Sale | $299,900 | -- | $129 / Sq Ft |
Tax History Compared to Growth
Tax History
| Year | Tax Paid | Tax Assessment Tax Assessment Total Assessment is a certain percentage of the fair market value that is determined by local assessors to be the total taxable value of land and additions on the property. | Land | Improvement |
|---|---|---|---|---|
| 2024 | $5,236 | $389,378 | $116,813 | $272,565 |
| 2023 | $5,116 | $381,744 | $114,523 | $267,221 |
| 2022 | $4,955 | $374,258 | $112,277 | $261,981 |
| 2021 | $4,822 | $366,919 | $110,075 | $256,844 |
| 2020 | $4,851 | $363,156 | $108,946 | $254,210 |
| 2019 | $4,707 | $356,035 | $106,810 | $249,225 |
| 2018 | $4,223 | $349,054 | $104,716 | $244,338 |
| 2017 | $4,131 | $342,210 | $102,663 | $239,547 |
| 2016 | $4,076 | $335,500 | $100,650 | $234,850 |
| 2015 | $1,572 | $132,883 | $41,467 | $91,416 |
| 2014 | $1,539 | $130,280 | $40,655 | $89,625 |
Agents Affiliated with this Home
-
GILLIAN CHRISTIE

Seller's Agent in 2024
GILLIAN CHRISTIE
eXp Realty of Southern California
(909) 793-2100
5 in this area
71 Total Sales
-
Justin Crumlish
J
Buyer's Agent in 2024
Justin Crumlish
EINSTEIN REALTY
(951) 233-0911
4 in this area
59 Total Sales
-
Brandon Rivinius

Seller's Agent in 2015
Brandon Rivinius
RELIABLE REALTY GROUP, INC.
(909) 806-5161
2 in this area
58 Total Sales
-
Susan Krug

Seller's Agent in 2015
Susan Krug
CENTURY 21 LOIS LAUER REALTY
(909) 570-6034
32 in this area
116 Total Sales
-
B
Buyer's Agent in 2015
BRIAN WALLER
Century 21 Top Producers
Map
Source: California Regional Multiple Listing Service (CRMLS)
MLS Number: EV15108017
APN: 0319-142-19
- 12650 California St Unit 80
- 12650 California St Unit 61
- 35145 Avenue E
- 12644 Bryant St
- 12655 2nd St
- 35287 Vineyard St
- 12700 2nd St Unit 44
- 12700 2nd St Unit 19
- 12582 2nd St Unit 77
- 12582 2nd St Unit 35
- 12426 2nd St
- 35131 Elm Ln
- 35132 Avenue C
- 12552 3rd St
- 12563 3rd St
- 35226 Avenue C
- 35408 Cabrini Dr
- 13060 2nd St Unit 62
- 13060 2nd St Unit 1
- 34655 Creekwood Ct
